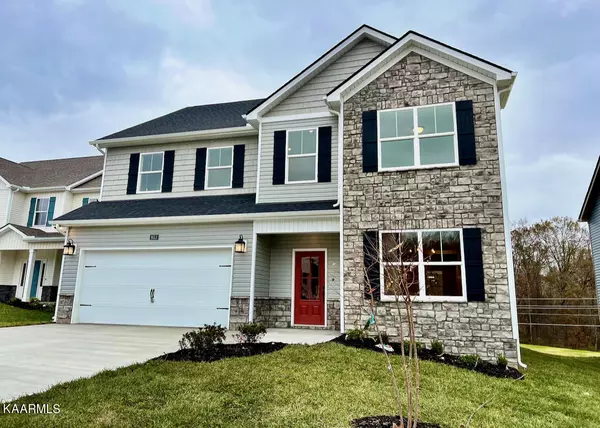$429,000
$429,000
For more information regarding the value of a property, please contact us for a free consultation.
4 Beds
3 Baths
2,640 SqFt
SOLD DATE : 02/17/2023
Key Details
Sold Price $429,000
Property Type Single Family Home
Sub Type Residential
Listing Status Sold
Purchase Type For Sale
Square Footage 2,640 sqft
Price per Sqft $162
Subdivision Carter Ridge
MLS Listing ID 1211698
Sold Date 02/17/23
Style Craftsman,Traditional
Bedrooms 4
Full Baths 3
HOA Fees $16/ann
Originating Board East Tennessee REALTORS® MLS
Year Built 2022
Lot Size 10,890 Sqft
Acres 0.25
Property Description
Located in cul-de-sac, new construction home w/ traditional feel from its foyer & formal dining room, while offering an open concept for the kitchen, living room, & informal dining area. From the Dining room w/ accent wall & picture window, pass through a Butler's Pantry as you enter the Kitchen w/ a large island, stainless appliances, & plenty of cabinet & granite tops. Living room has a corner fireplace & door to large covered back porch. Mudroom leads to office/4th bedroom & full bath. The Master has a vaulted ceiling & huge bath w/ tile & glass shower, soaker tub, double vanity, & large closet that is attached to laundry. Bonus room/loft separates Master & 2 more beds & full bath
Location
State TN
County Knox County - 1
Area 0.25
Rooms
Family Room Yes
Other Rooms LaundryUtility, Bedroom Main Level, Extra Storage, Breakfast Room, Great Room, Family Room, Split Bedroom
Basement Slab
Dining Room Breakfast Bar, Eat-in Kitchen, Formal Dining Area, Breakfast Room
Interior
Interior Features Cathedral Ceiling(s), Island in Kitchen, Pantry, Walk-In Closet(s), Breakfast Bar, Eat-in Kitchen
Heating Central, Natural Gas
Cooling Central Cooling
Flooring Carpet, Hardwood, Tile
Fireplaces Number 1
Fireplaces Type Gas Log
Fireplace Yes
Appliance Dishwasher, Disposal, Gas Stove, Smoke Detector, Microwave
Heat Source Central, Natural Gas
Laundry true
Exterior
Exterior Feature Windows - Vinyl, Windows - Insulated, Porch - Covered, Prof Landscaped, Cable Available (TV Only)
Parking Features Garage Door Opener, Attached, Main Level
Garage Spaces 2.0
Garage Description Attached, Garage Door Opener, Main Level, Attached
View Country Setting
Total Parking Spaces 2
Garage Yes
Building
Lot Description Cul-De-Sac
Faces From I-40, head North on Strawberry Plains Pike. Drive 0.7 miles & turn Right on to Wooddale Church Rd. Drive 1.7 miles & turn Left on to McCubbins Rd. Make first Right on to Carter Mill Dr. Drive 1 mile to Oglethorpe Rd (New Development). Right onto Kirkhaven Ln.
Sewer Public Sewer
Water Public
Architectural Style Craftsman, Traditional
Structure Type Stone,Vinyl Siding,Frame
Schools
Middle Schools Carter
High Schools Carter
Others
Restrictions Yes
Tax ID 074AB015
Energy Description Gas(Natural)
Read Less Info
Want to know what your home might be worth? Contact us for a FREE valuation!

Our team is ready to help you sell your home for the highest possible price ASAP
"My job is to find and attract mastery-based agents to the office, protect the culture, and make sure everyone is happy! "






