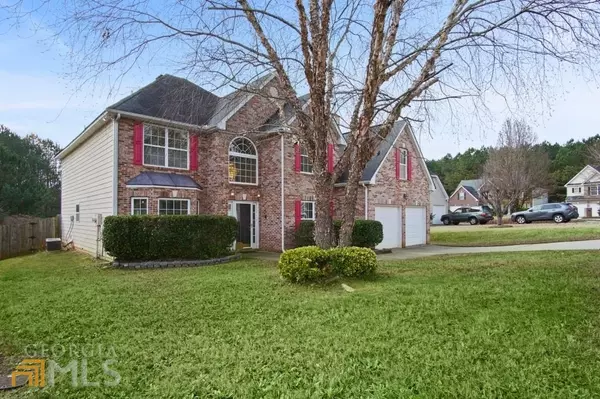$379,000
$379,000
For more information regarding the value of a property, please contact us for a free consultation.
4 Beds
3.5 Baths
3,241 SqFt
SOLD DATE : 02/17/2023
Key Details
Sold Price $379,000
Property Type Single Family Home
Sub Type Single Family Residence
Listing Status Sold
Purchase Type For Sale
Square Footage 3,241 sqft
Price per Sqft $116
Subdivision Manor@Centerra Ridge
MLS Listing ID 20092262
Sold Date 02/17/23
Style Brick Front,Other
Bedrooms 4
Full Baths 3
Half Baths 1
HOA Fees $650
HOA Y/N Yes
Originating Board Georgia MLS 2
Year Built 2005
Annual Tax Amount $4,773
Tax Year 2022
Lot Size 1.188 Acres
Acres 1.188
Lot Dimensions 1.188
Property Description
Take a look at this Wonderful renovated home that features 4 bedroom, 3.5 baths. Step inside and you will see that this property is fully equipped with a glamorous hanging chandelier greeting you at the door. This home was Freshly painted throughout, along with new carpet installed, and new painted garage floors! Inside this home you will get to enjoy 2 master bedrooms with one master suite on the main level. Both master bathrooms comes with dual sinks, bath tub and shower combo!! All bedrooms comes with high ceilings! In the kitchen you have a selection of new appliances with cherry cabinets. Living room features cozy fireplace with a stunning stairway overlooking the huge vaulted high-ceiling family living room. Over 3,000 Square Feet Home...Tons of space! Minutes from the hwy, shopping and restaurants.
Location
State GA
County Henry
Rooms
Other Rooms Other
Basement None
Dining Room Dining Rm/Living Rm Combo, Seats 12+
Interior
Interior Features Vaulted Ceiling(s), High Ceilings, Double Vanity, Entrance Foyer, Separate Shower, Walk-In Closet(s), In-Law Floorplan, Master On Main Level
Heating Natural Gas, Central, Hot Water
Cooling Ceiling Fan(s), Central Air, Window Unit(s)
Flooring Carpet, Other
Fireplaces Number 1
Fireplaces Type Living Room
Fireplace Yes
Appliance Gas Water Heater, Dishwasher, Disposal, Ice Maker, Microwave, Refrigerator, Stainless Steel Appliance(s)
Laundry Common Area
Exterior
Exterior Feature Other
Parking Features Attached, Garage Door Opener, Garage, Kitchen Level
Garage Spaces 2.0
Fence Fenced, Back Yard, Privacy, Wood
Community Features Sidewalks
Utilities Available Cable Available, Electricity Available, High Speed Internet, Natural Gas Available, Sewer Available, Water Available
View Y/N No
Roof Type Other
Total Parking Spaces 2
Garage Yes
Private Pool No
Building
Lot Description Level
Faces I-75 SOUTH TO EXIT 216 TURN RIGHT, GO 2 MILES AND TURN RIGHT ONTO WALKER DRIVE. SUBDIVISION WILL BE ON THE RIGHT.
Foundation Slab
Sewer Public Sewer
Water Public
Structure Type Brick,Vinyl Siding
New Construction No
Schools
Elementary Schools Luella
Middle Schools Luella
High Schools Luella
Others
HOA Fee Include Other,Sewer
Tax ID 078F01038000
Security Features Security System,Smoke Detector(s)
Acceptable Financing Cash, Conventional, FHA, VA Loan
Listing Terms Cash, Conventional, FHA, VA Loan
Special Listing Condition Resale
Read Less Info
Want to know what your home might be worth? Contact us for a FREE valuation!

Our team is ready to help you sell your home for the highest possible price ASAP

© 2025 Georgia Multiple Listing Service. All Rights Reserved.
"My job is to find and attract mastery-based agents to the office, protect the culture, and make sure everyone is happy! "






