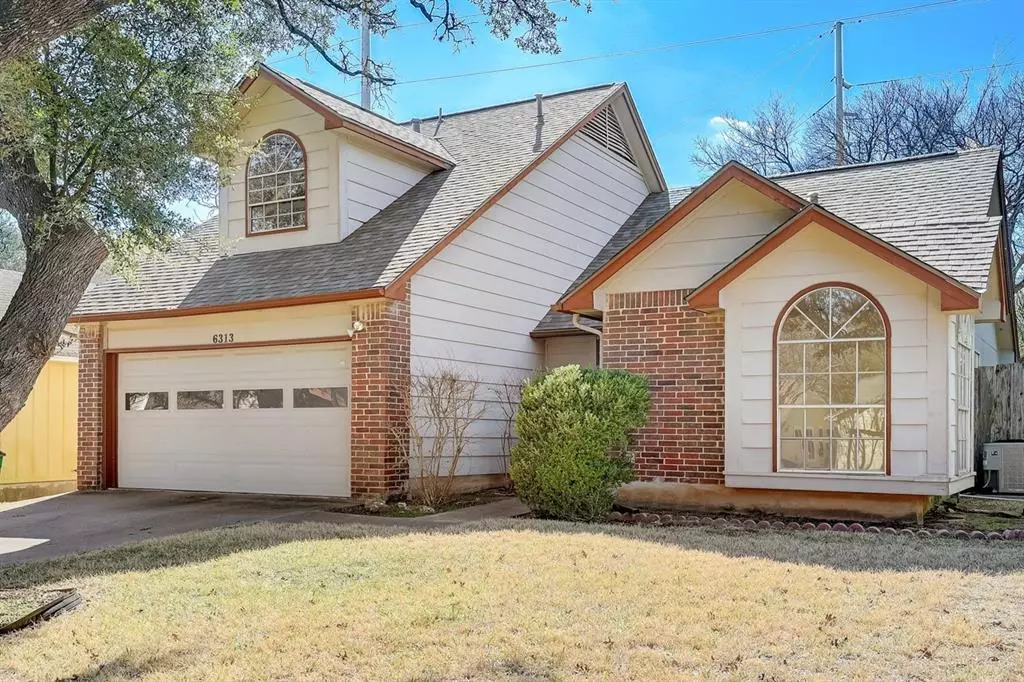$299,900
For more information regarding the value of a property, please contact us for a free consultation.
2 Beds
2 Baths
1,188 SqFt
SOLD DATE : 02/17/2023
Key Details
Property Type Single Family Home
Sub Type Single Family Residence
Listing Status Sold
Purchase Type For Sale
Square Footage 1,188 sqft
Price per Sqft $281
Subdivision Milwood Sec 12
MLS Listing ID 6673618
Sold Date 02/17/23
Style 1st Floor Entry
Bedrooms 2
Full Baths 2
Originating Board actris
Year Built 1984
Annual Tax Amount $6,131
Tax Year 2022
Lot Size 6,303 Sqft
Property Description
This charming property with a loft is not to be missed! Enjoy the benefits of living in a walkable and dog friendly neighborhood with mature oaks, friendly neighbors and under a mile to an HEB grocery store, Starbucks w/drive through, retail and restaurants! Close and easy access to 183 and Parmer tech corridors - about 1 mile from the new Apple Campus and about 5 miles to The Domain. You won't have to climb stairs in this floor plan to access bedrooms and baths, yet there is flex space upstairs for about anything you can imagine.
Location
State TX
County Travis
Rooms
Main Level Bedrooms 2
Interior
Interior Features Breakfast Bar, Beamed Ceilings, Vaulted Ceiling(s), Laminate Counters, Electric Dryer Hookup, Gas Dryer Hookup, Interior Steps, Multiple Living Areas, Pantry, Primary Bedroom on Main, Walk-In Closet(s), Washer Hookup
Heating Central
Cooling Central Air
Flooring Laminate
Fireplaces Number 1
Fireplaces Type Gas, Living Room, Wood Burning
Fireplace Y
Appliance Dishwasher, Disposal, Free-Standing Gas Oven, Free-Standing Gas Range, Water Heater
Exterior
Exterior Feature Gutters Partial, Private Yard
Garage Spaces 2.0
Fence Back Yard, Fenced, Privacy, Wood
Pool None
Community Features Curbs
Utilities Available Electricity Connected, Natural Gas Connected, Sewer Connected, Water Connected
Waterfront Description None
View Trees/Woods
Roof Type Composition
Accessibility None
Porch Patio
Total Parking Spaces 4
Private Pool No
Building
Lot Description Back Yard, Front Yard, Trees-Large (Over 40 Ft), Trees-Moderate
Faces Northeast
Foundation Slab
Sewer Public Sewer
Water Public
Level or Stories Two
Structure Type Brick, Masonry – Partial
New Construction No
Schools
Elementary Schools Jollyville
Middle Schools Canyon Vista
High Schools Westwood
Others
Restrictions Deed Restrictions
Ownership Fee-Simple
Acceptable Financing Cash, Conventional
Tax Rate 2.0409
Listing Terms Cash, Conventional
Special Listing Condition Standard
Read Less Info
Want to know what your home might be worth? Contact us for a FREE valuation!

Our team is ready to help you sell your home for the highest possible price ASAP
Bought with Keller Williams Realty

"My job is to find and attract mastery-based agents to the office, protect the culture, and make sure everyone is happy! "

