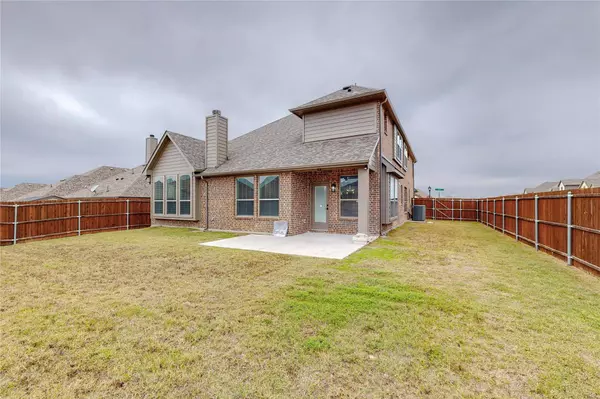$540,000
For more information regarding the value of a property, please contact us for a free consultation.
4 Beds
4 Baths
3,523 SqFt
SOLD DATE : 02/15/2023
Key Details
Property Type Single Family Home
Sub Type Single Family Residence
Listing Status Sold
Purchase Type For Sale
Square Footage 3,523 sqft
Price per Sqft $153
Subdivision De Berry Estates Ph 2
MLS Listing ID 20209555
Sold Date 02/15/23
Style Traditional
Bedrooms 4
Full Baths 3
Half Baths 1
HOA Fees $20
HOA Y/N Mandatory
Year Built 2018
Annual Tax Amount $5,979
Lot Size 7,318 Sqft
Acres 0.168
Property Description
EVERYTHING NEW!!! Perfect Open Concept Design Corner Lot Stonehollow Home in the premier neighborhood of De Berry Estates, 4 Bed-3.5 Bath Plus Study. Beautiful 2018 contemporary fully remodeled home has new Appliances, Roof, Lighting, Plumbing, Electric & HVAC!! Walk through your spacious foyer past a formal dining area into the large kitchen with a granite island, a walk-in pantry, a breakfast nook, and a myriad of cabinets, plus the double oven bonus! Kitchen opens to beautiful open space living area with a stone fireplace and tall windows across the rear of the home with a lovely view of the spacious backyard, perfect for a pool! Enjoy 2 large LA's + a media room. Master bedroom suite has a 5-piece bathroom with beautiful tilework, two walk-in closets. Ensuite bedroom upstairs with walk-in closet. Garage high ceiling adds plenty of overhead storage.
Location
State TX
County Collin
Community Community Pool, Park
Direction from 75 & 380 go East on 380 approximately 6 miles to Bridgefarmer Road Left. Bridgefarmer will dead end, take a right on Florence for about 1 mile, take a left a De Berry Lane, then right on Timineri. The house is on the corner right side at the end of the block.
Rooms
Dining Room 2
Interior
Interior Features Built-in Features, Cable TV Available, Chandelier, Decorative Lighting, Double Vanity, Granite Counters, High Speed Internet Available, Kitchen Island, Open Floorplan, Vaulted Ceiling(s), Walk-In Closet(s), In-Law Suite Floorplan
Heating Central, Electric
Cooling Ceiling Fan(s), Central Air, Electric
Flooring Carpet, Tile
Fireplaces Number 1
Fireplaces Type Wood Burning
Appliance Dishwasher, Disposal, Microwave, Double Oven
Heat Source Central, Electric
Laundry Electric Dryer Hookup, Utility Room, Full Size W/D Area, Washer Hookup
Exterior
Exterior Feature Covered Patio/Porch
Garage Spaces 2.0
Carport Spaces 2
Fence Back Yard, Wood
Community Features Community Pool, Park
Utilities Available City Sewer, City Water, Co-op Electric
Roof Type Composition
Garage Yes
Building
Lot Description Corner Lot, Few Trees, Interior Lot, Landscaped, Lrg. Backyard Grass, Sprinkler System, Subdivision
Story Two
Foundation Slab
Structure Type Brick,Stone Veneer
Schools
Elementary Schools Leta Horn Smith
School District Princeton Isd
Others
Ownership See Agent
Acceptable Financing Cash, Contract, Conventional, FHA, USDA Loan, VA Loan
Listing Terms Cash, Contract, Conventional, FHA, USDA Loan, VA Loan
Financing Conventional
Read Less Info
Want to know what your home might be worth? Contact us for a FREE valuation!

Our team is ready to help you sell your home for the highest possible price ASAP

©2024 North Texas Real Estate Information Systems.
Bought with Jemi Khan • JPAR - Plano

"My job is to find and attract mastery-based agents to the office, protect the culture, and make sure everyone is happy! "






