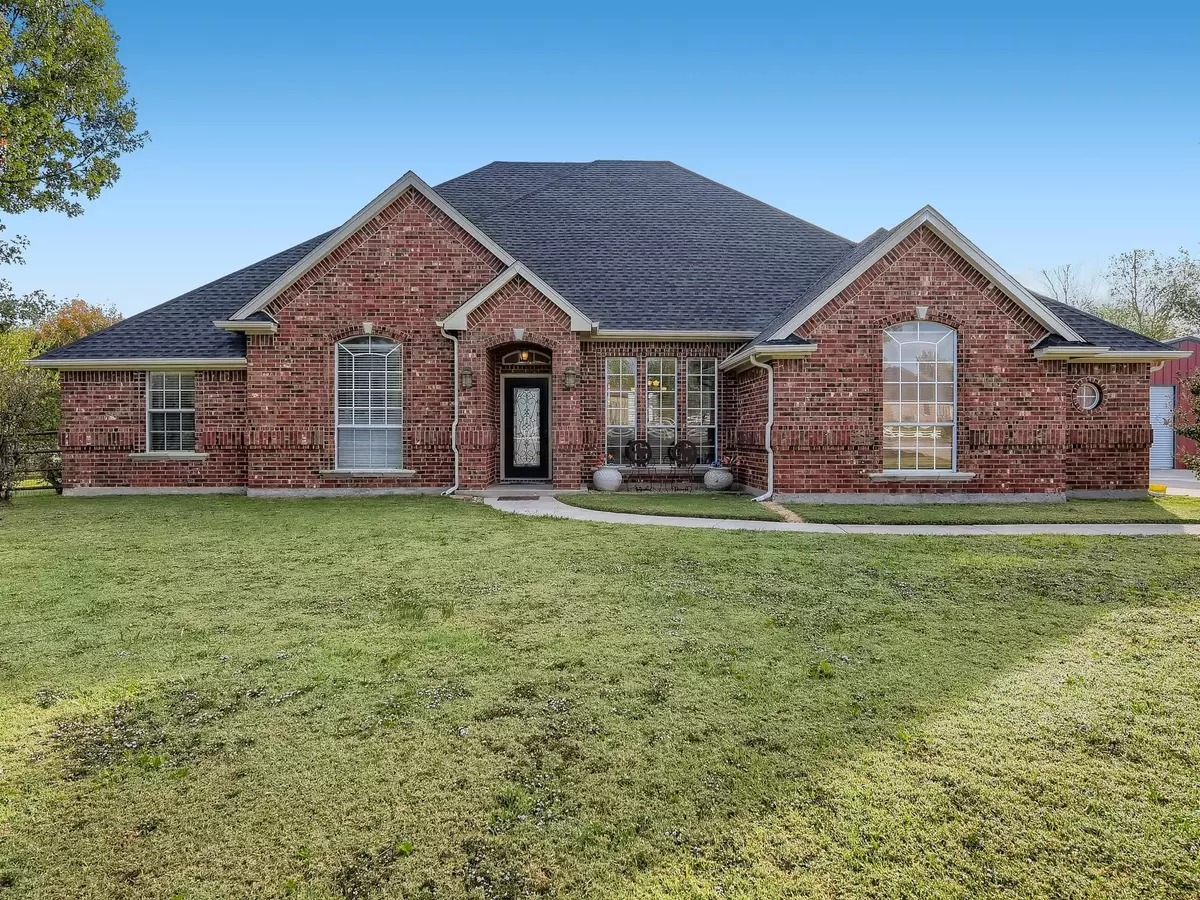$612,900
For more information regarding the value of a property, please contact us for a free consultation.
5 Beds
4 Baths
2,587 SqFt
SOLD DATE : 02/16/2023
Key Details
Property Type Single Family Home
Sub Type Single Family Residence
Listing Status Sold
Purchase Type For Sale
Square Footage 2,587 sqft
Price per Sqft $236
Subdivision Highlands At Willow Spgs
MLS Listing ID 20234086
Sold Date 02/16/23
Style Traditional
Bedrooms 5
Full Baths 3
Half Baths 1
HOA Fees $20/ann
HOA Y/N Mandatory
Year Built 2001
Annual Tax Amount $7,591
Lot Size 1.384 Acres
Acres 1.384
Property Description
Click the Virtual Tour link to view the 3D walkthrough. Pride of ownership and several amenities shine in this single-story Haslet home that is an entertainer's delight! Sited on a sprawling 1.38 acres with a fully fenced backyard, detached outbuilding that could serve as a space to entertain guests or a living quarters with a second garage, whole home generator and covered boat or RV parking with hookups. The interior boasts open-concept living with a fireplace and an impressive kitchen that was remodeled in June 2019. Luxury vinyl flooring flows through the entry, living, and dining room. Impressive gourmet kitchen with SS appliances including a commercial gas range stove, a spacious center island, and plenty of prep space. Amazing laundry room with ample counter space, storage, and room for a freezer. The private yard has great patio space and an above-ground pool with a spacious deck. Bonus storage shed and lush green lawns abound. Don't miss this unique find!
Location
State TX
County Tarrant
Direction US-287 N US-81 N Hwy 287 N. Take the exit toward Blue Mound Rd Willow Springs Rd. Merge onto US-81 Frontage Rd. Turn right onto Willow Springs Rd. Turn left onto Avondale-Haslet Rd. Turn right onto Willow Springs Rd. Turn left onto Highland Springs Rd, onto Mallard Springs Dr. Home on right.
Rooms
Dining Room 2
Interior
Interior Features Built-in Features, Cable TV Available, Chandelier, Decorative Lighting, Eat-in Kitchen, Granite Counters, High Speed Internet Available, Kitchen Island, Open Floorplan, Pantry, Vaulted Ceiling(s), Walk-In Closet(s), In-Law Suite Floorplan
Heating Central, Natural Gas
Cooling Ceiling Fan(s), Central Air, Electric
Flooring Carpet, Ceramic Tile, Wood
Fireplaces Number 1
Fireplaces Type Gas Starter, Living Room
Equipment Generator
Appliance Dishwasher, Disposal, Gas Oven, Gas Range, Gas Water Heater, Plumbed For Gas in Kitchen, Vented Exhaust Fan
Heat Source Central, Natural Gas
Laundry Utility Room, On Site
Exterior
Exterior Feature Rain Gutters, Private Yard, RV Hookup, RV/Boat Parking, Storage, Other
Garage Spaces 3.0
Carport Spaces 2
Fence Back Yard, Fenced
Pool Above Ground, Outdoor Pool
Utilities Available Aerobic Septic, Asphalt, Cable Available, Electricity Available, Individual Gas Meter, Natural Gas Available, Phone Available, Septic, Underground Utilities, Unincorporated, Well
Roof Type Composition
Garage Yes
Private Pool 1
Building
Lot Description Acreage, Few Trees, Interior Lot, Landscaped, Level, Lrg. Backyard Grass, Subdivision
Story One
Foundation Slab
Structure Type Brick,Siding
Schools
Elementary Schools Hatfield
School District Northwest Isd
Others
Ownership RAMSEY ANGELA M RAMSEY ROSS L
Acceptable Financing Cash, Conventional, FHA, VA Loan
Listing Terms Cash, Conventional, FHA, VA Loan
Financing Conventional
Special Listing Condition Survey Available
Read Less Info
Want to know what your home might be worth? Contact us for a FREE valuation!

Our team is ready to help you sell your home for the highest possible price ASAP

©2024 North Texas Real Estate Information Systems.
Bought with Miranda Baligad • Fathom Realty, LLC

"My job is to find and attract mastery-based agents to the office, protect the culture, and make sure everyone is happy! "






