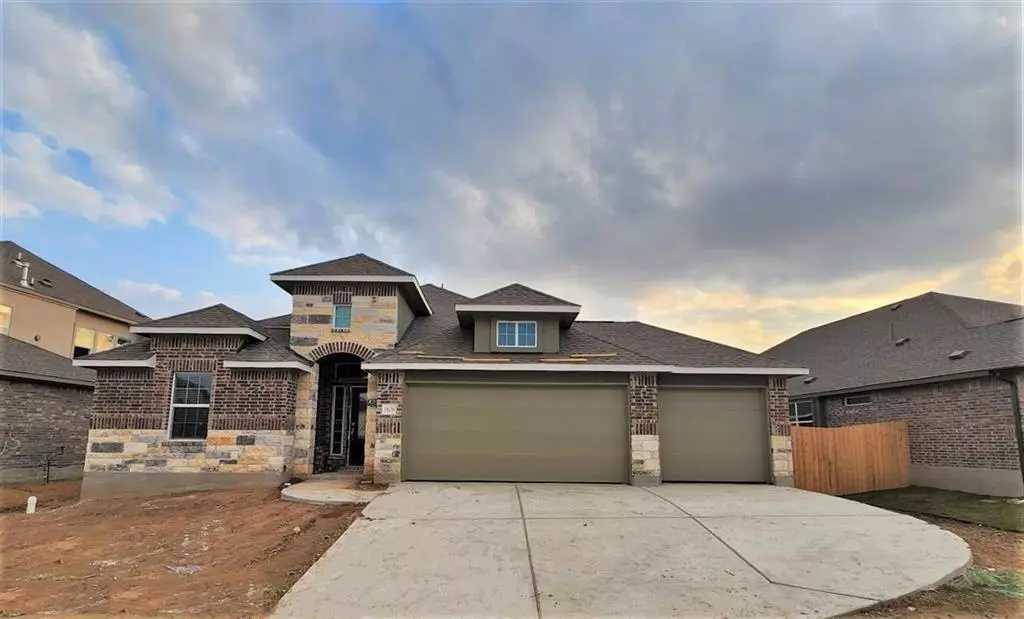$514,345
For more information regarding the value of a property, please contact us for a free consultation.
4 Beds
3 Baths
2,372 SqFt
SOLD DATE : 02/15/2023
Key Details
Property Type Single Family Home
Sub Type Single Family Residence
Listing Status Sold
Purchase Type For Sale
Square Footage 2,372 sqft
Price per Sqft $216
Subdivision Devine Lake
MLS Listing ID 1492340
Sold Date 02/15/23
Style 1st Floor Entry,Single level Floor Plan
Bedrooms 4
Full Baths 3
HOA Fees $60/mo
Originating Board actris
Year Built 2022
Tax Year 2021
Lot Size 6,098 Sqft
Property Description
MLS# 1492340 - Built by Lennar - Ready Now! ~ The Rosso is one of our most loved floor plans. With 4 bedrooms and 3 baths and a large flex space with double doors that could serve as a study, tv room, or game room, you have plenty of living space for everyone. The family room is huge and filled with sunlight streaming through the plentiful windows. The huge open kitchen is fully equipped with stainless steel appliances including a 2 door refrigerator, and it boasts walls of white cabinetry giving you ample space for dishes and storage. A gigantic kitchen island has plenty of space for meal prep and seats 5 comfortably. Open to the family room it’s a perfect space for meals, homework, or guests and friends gathering. The primary bath features dual sinks at vanity, large mirror, and a spa like tiled shower with tiled floor and glass surround and a rain shower head! The backyard has full sod, sprinkler, and fencing, and a covered patio extends the full length of the family room to dining room providing a spacious outdoor living area with shade. Devine Lake offers a swimming pool, park, covered picnic area, walking trails, and nearby access to Devine Lake Park with more than 45 acres of recreation with fishing, barbecuing, parks and picnic spaces. Attend the well-regarded Leander ISD schools and a convenient lifestyle, with a nearby super HEB, Lowes, Kohls, Walmart, and multiple popular restaurants and bakeries and parks.
Location
State TX
County Williamson
Rooms
Main Level Bedrooms 4
Interior
Interior Features High Ceilings, Double Vanity, Electric Dryer Hookup, Kitchen Island, Open Floorplan, Pantry, Walk-In Closet(s), Washer Hookup
Heating Central, Natural Gas
Cooling Central Air
Flooring Carpet, Tile, Wood
Fireplace Y
Appliance Dishwasher, Disposal, ENERGY STAR Qualified Appliances, Microwave, Free-Standing Gas Range, Refrigerator, Free-Standing Refrigerator, Stainless Steel Appliance(s), Washer/Dryer, Water Heater
Exterior
Exterior Feature Private Yard
Garage Spaces 3.0
Fence Back Yard, Wood
Pool None
Community Features Fishing, Picnic Area, Playground, Pool, Walk/Bike/Hike/Jog Trail(s
Utilities Available Electricity Available, Natural Gas Available, Solar, Water Available
Waterfront Description None
View Neighborhood
Roof Type Composition
Accessibility None
Porch Covered, Patio
Total Parking Spaces 3
Private Pool No
Building
Lot Description Back Yard, Curbs, Sprinkler - In Rear, Sprinkler - In Front, Trees-Small (Under 20 Ft)
Faces North
Foundation Slab
Sewer Public Sewer
Water Public
Level or Stories One
Structure Type Masonry – Partial
New Construction Yes
Schools
Elementary Schools Bagdad
Middle Schools Danielson
High Schools Glenn
Others
HOA Fee Include Common Area Maintenance
Restrictions None
Ownership Fee-Simple
Acceptable Financing Cash, Conventional, FHA
Tax Rate 2.38
Listing Terms Cash, Conventional, FHA
Special Listing Condition Standard
Read Less Info
Want to know what your home might be worth? Contact us for a FREE valuation!

Our team is ready to help you sell your home for the highest possible price ASAP
Bought with Non Member

"My job is to find and attract mastery-based agents to the office, protect the culture, and make sure everyone is happy! "

