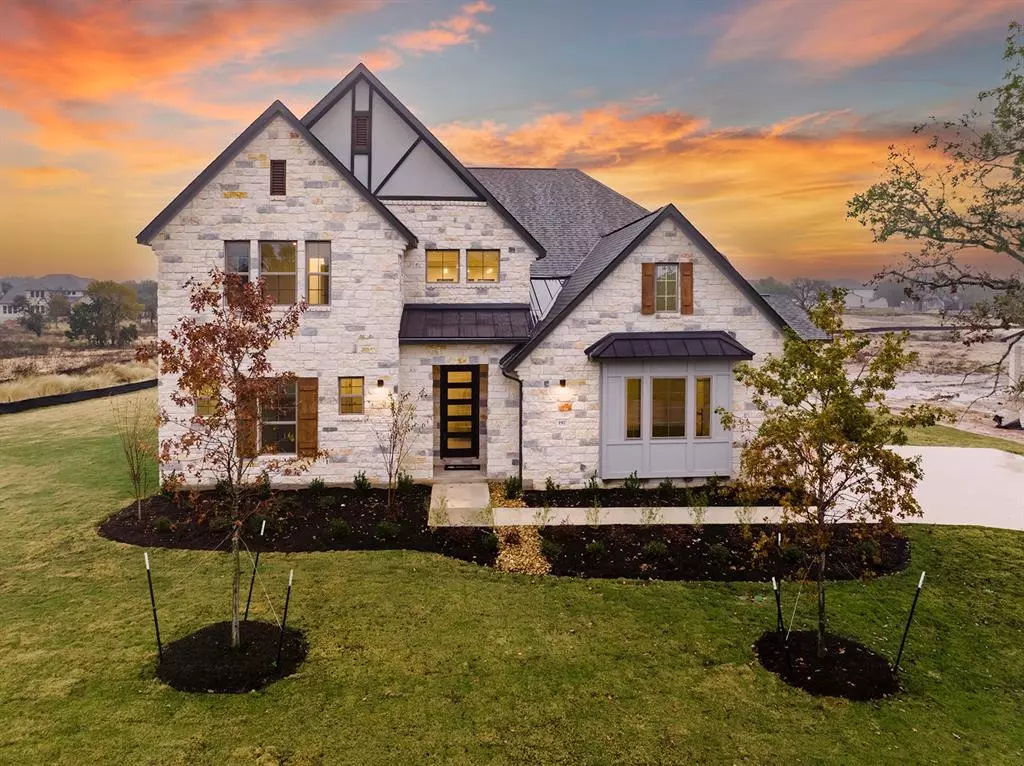$889,000
For more information regarding the value of a property, please contact us for a free consultation.
5 Beds
5 Baths
4,319 SqFt
SOLD DATE : 02/13/2023
Key Details
Property Type Single Family Home
Sub Type Single Family Residence
Listing Status Sold
Purchase Type For Sale
Square Footage 4,319 sqft
Price per Sqft $200
Subdivision North Haven Phase A
MLS Listing ID 2461396
Sold Date 02/13/23
Bedrooms 5
Full Baths 4
Half Baths 1
HOA Fees $50/mo
Originating Board actris
Year Built 2022
Tax Year 2021
Lot Size 1.009 Acres
Property Description
Motivated- make an offer!**$10K in Closing Costs when using Preferred Lender!** Located in the quaint, beautiful and idyllic Acre Lot community is the largest floorplan offering by GFO: The Kennedy offers 4000+ SF, 5 Bedrooms, 4.5 bath, Study, Flex Room, Game Room - upon entering the home you are met with a proud staircase, a site line to the back of the home through the wide hallway to an open floorplan. 12' Sliders, Large Windows are met with 20'+ Vaulted Ceilings. This robust floorplan had in mind space, entertainment, privacy, productivity and absolute luxury! Over 1-acre of leveled, symmetrical, and usable property lines. A visionaries delight: think Pool, Playscape, Sport Court or simply space for what your heart desires!
Location
State TX
County Williamson
Rooms
Main Level Bedrooms 5
Interior
Interior Features Breakfast Bar, Ceiling Fan(s), Cathedral Ceiling(s), High Ceilings, Tray Ceiling(s), Quartz Counters, Double Vanity, Entrance Foyer, Kitchen Island, Low Flow Plumbing Fixtures, Multiple Living Areas, Open Floorplan, Pantry, Recessed Lighting, Soaking Tub, Storage, Walk-In Closet(s), Washer Hookup, See Remarks
Heating Central
Cooling Central Air
Flooring Carpet, Tile, Wood
Fireplaces Number 1
Fireplaces Type None
Fireplace Y
Appliance Built-In Oven(s), Dishwasher, Disposal, Exhaust Fan, Gas Cooktop, Microwave, Stainless Steel Appliance(s), Tankless Water Heater, See Remarks
Exterior
Exterior Feature Gutters Partial, Private Yard
Garage Spaces 3.0
Fence None
Pool None
Community Features None
Utilities Available Cable Available, Electricity Connected, Propane, Underground Utilities, Water Connected
Waterfront Description None
View Hill Country, Park/Greenbelt
Roof Type Shingle
Accessibility None
Porch Covered, Patio
Total Parking Spaces 3
Private Pool No
Building
Lot Description Back Yard, Corner Lot, Front Yard, Open Lot, Sprinkler - Automatic, Trees-Small (Under 20 Ft)
Faces Northwest
Foundation Slab
Sewer Aerobic Septic
Water Public
Level or Stories Two
Structure Type Brick, Masonry – Partial, Stone, Stucco
New Construction Yes
Schools
Elementary Schools Louinenoble
Middle Schools Liberty Hill Middle
High Schools Liberty Hill
Others
HOA Fee Include Common Area Maintenance
Restrictions Deed Restrictions
Ownership Fee-Simple
Acceptable Financing Cash, Conventional, FHA, VA Loan
Tax Rate 1.9167
Listing Terms Cash, Conventional, FHA, VA Loan
Special Listing Condition Standard
Read Less Info
Want to know what your home might be worth? Contact us for a FREE valuation!

Our team is ready to help you sell your home for the highest possible price ASAP
Bought with eXp Realty, LLC

"My job is to find and attract mastery-based agents to the office, protect the culture, and make sure everyone is happy! "

