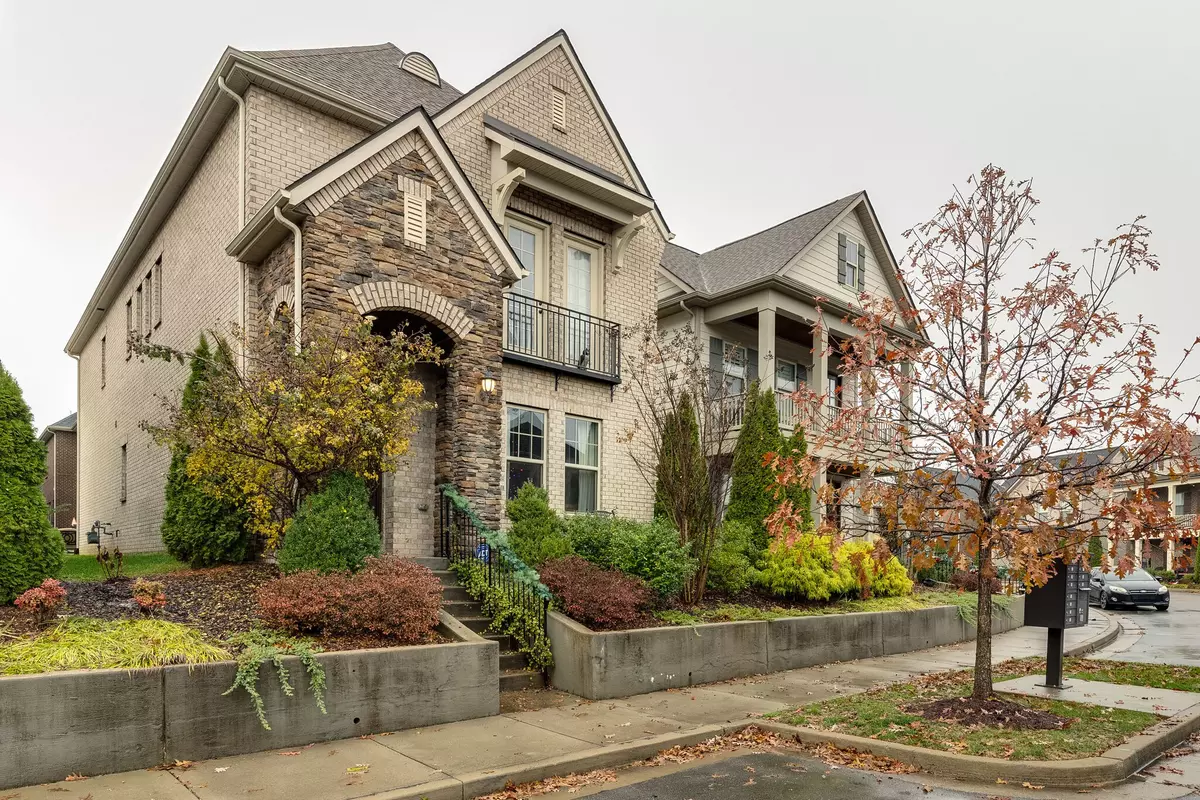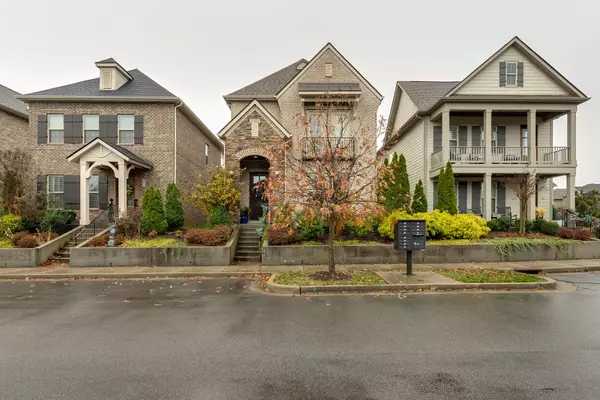$523,900
$523,900
For more information regarding the value of a property, please contact us for a free consultation.
3 Beds
3 Baths
2,254 SqFt
SOLD DATE : 02/16/2023
Key Details
Sold Price $523,900
Property Type Single Family Home
Sub Type Single Family Residence
Listing Status Sold
Purchase Type For Sale
Square Footage 2,254 sqft
Price per Sqft $232
Subdivision Ashcrest
MLS Listing ID 2469046
Sold Date 02/16/23
Bedrooms 3
Full Baths 2
Half Baths 1
HOA Fees $65/mo
HOA Y/N Yes
Year Built 2016
Annual Tax Amount $2,598
Lot Size 3,484 Sqft
Acres 0.08
Property Description
Extraordinary House, Extraordinary Location, Walking Distance to Shopping, Restaurants, the Library and Greenway. This is the Bradford Plan with lots of upgrades. Open Floor Plan, Hardwood Flooring thru out the Downstairs with Wood Stair Treads, Gourmet Dream Kitchen with Large Dinning Area, Double Ovens, Large Island with room for Seating, Tiled Backsplash and Pantry. All Bedrooms are Upstairs, Primary Bedroom with Trey Ceilings and Balcony. Primary Bath with Double Vanities and Granite Countertops, Separate Tub and Shower. Loft area with Lots of Natural Light, Both Bedrooms with Walk In Closets. Additional Patio Area with Pavers ,Irrigation, Garage in Rear with Additional Parking. Showings start on December 26th. Chandeliers in Dinning Room & Den and Curtains do not Convey w/Property.
Location
State TN
County Sumner County
Interior
Interior Features Ceiling Fan(s), Extra Closets, Storage, Utility Connection, Walk-In Closet(s)
Heating Natural Gas
Cooling Central Air
Flooring Carpet, Finished Wood, Tile
Fireplace N
Appliance Dishwasher, Disposal, Microwave
Exterior
Exterior Feature Garage Door Opener
Garage Spaces 2.0
View Y/N false
Roof Type Shingle
Private Pool false
Building
Story 2
Sewer Public Sewer
Water Public
Structure Type Brick
New Construction false
Schools
Elementary Schools George A Whitten Elementary
Middle Schools Knox Doss Middle School At Drakes Creek
High Schools Beech Sr High School
Others
Senior Community false
Read Less Info
Want to know what your home might be worth? Contact us for a FREE valuation!

Our team is ready to help you sell your home for the highest possible price ASAP

© 2025 Listings courtesy of RealTrac as distributed by MLS GRID. All Rights Reserved.
"My job is to find and attract mastery-based agents to the office, protect the culture, and make sure everyone is happy! "






