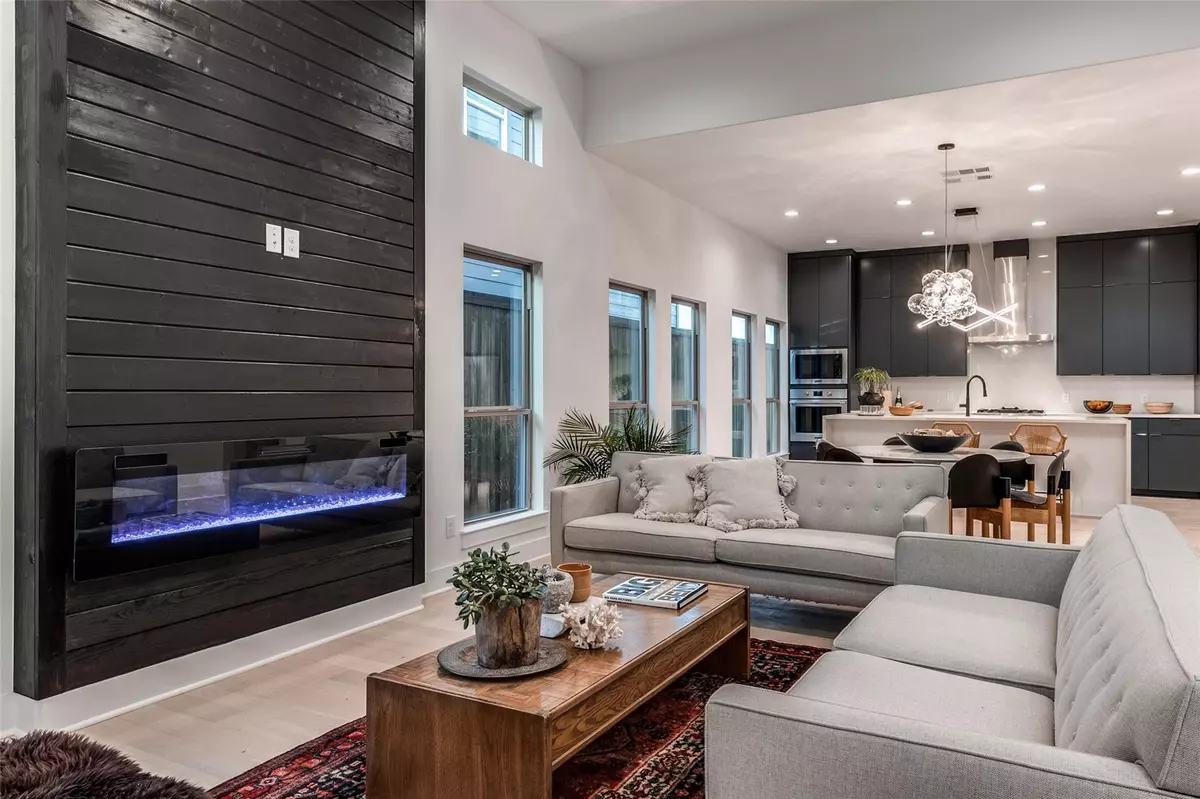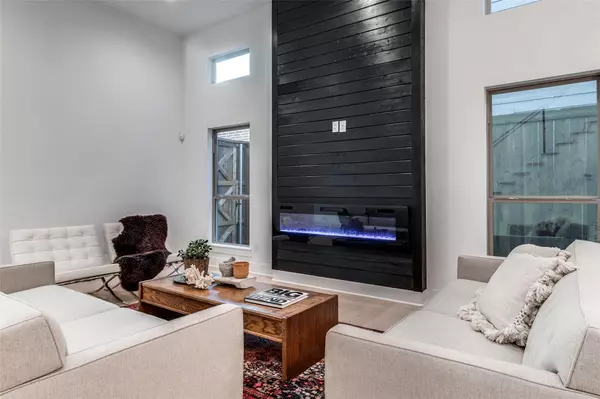$925,000
For more information regarding the value of a property, please contact us for a free consultation.
5 Beds
4 Baths
3,341 SqFt
SOLD DATE : 02/15/2023
Key Details
Property Type Single Family Home
Sub Type Single Family Residence
Listing Status Sold
Purchase Type For Sale
Square Footage 3,341 sqft
Price per Sqft $276
Subdivision Roosevelt Manor 1St Inst
MLS Listing ID 20242745
Sold Date 02/15/23
Style Contemporary/Modern
Bedrooms 5
Full Baths 3
Half Baths 1
HOA Y/N None
Year Built 2023
Annual Tax Amount $2,768
Lot Size 8,755 Sqft
Acres 0.201
Property Description
FULL downtown and Trinity River views on Trinity Groves riverfront greenbelt. High-end luxury build out featuring museum quality walls, hardwood floors, Italian appliances. Talk about floor plan, the first floor features an ensuite bedroom, living with fireplace and soaring ceilings, large utility, a powder bath, kitchen with huge island and open space perfect for entertaining, a media room or could be a home gym, and office or could be 5th bedroom, plus a covered 240 sf back porch over looking the massive over sized lot with 8 foot privacy fence backing to Trinity river! The second floor features a massive primary suite with its own covered balcony of 230 sf with downtown views, a coffee bar, 2 walk in closets, soaking tub plus shower. Two additional bedrooms both with downtown views and a shared jack and jill bath. The third floor leads us to the 659 sf roof deck with full downtown and Trinity river views, make this your own oasis and enjoy the natural breezes and views.
Location
State TX
County Dallas
Community Greenbelt, Other
Direction Google
Rooms
Dining Room 1
Interior
Interior Features Cable TV Available, Chandelier, Decorative Lighting, Double Vanity, Eat-in Kitchen, Flat Screen Wiring, High Speed Internet Available, Kitchen Island, Natural Woodwork, Open Floorplan, Pantry, Walk-In Closet(s)
Heating Central
Cooling Central Air
Flooring Carpet, Tile, Wood
Fireplaces Number 1
Fireplaces Type Family Room, Gas, Heatilator
Appliance Built-in Gas Range, Dishwasher, Disposal, Electric Oven, Gas Cooktop, Ice Maker, Microwave, Convection Oven, Refrigerator
Heat Source Central
Laundry Utility Room, Full Size W/D Area
Exterior
Exterior Feature Balcony, Covered Patio/Porch
Garage Spaces 2.0
Fence Wood
Community Features Greenbelt, Other
Utilities Available City Sewer, City Water
Waterfront Description River Front
Roof Type Flat
Garage Yes
Building
Lot Description Adjacent to Greenbelt
Story Three Or More
Foundation Slab
Structure Type Fiber Cement,Stucco,Wood
Schools
Elementary Schools Carr
School District Dallas Isd
Others
Ownership of record
Acceptable Financing Cash, Conventional
Listing Terms Cash, Conventional
Financing Conventional
Special Listing Condition Aerial Photo
Read Less Info
Want to know what your home might be worth? Contact us for a FREE valuation!

Our team is ready to help you sell your home for the highest possible price ASAP

©2024 North Texas Real Estate Information Systems.
Bought with Leston Eustache • Rogers Healy and Associates

"My job is to find and attract mastery-based agents to the office, protect the culture, and make sure everyone is happy! "






