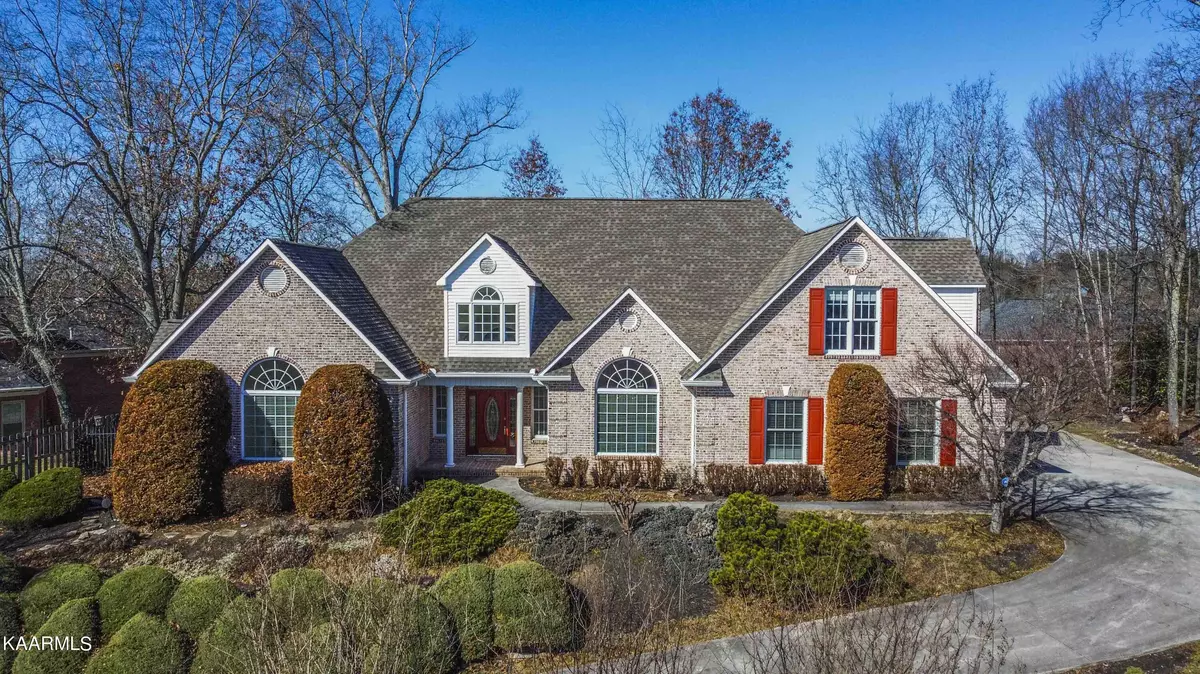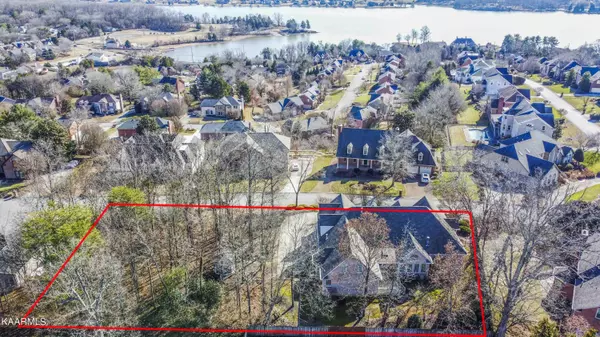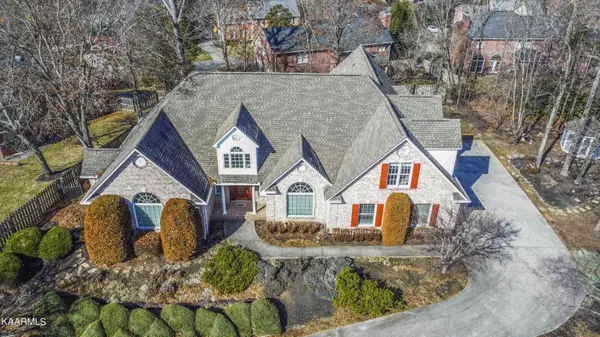$801,000
$750,000
6.8%For more information regarding the value of a property, please contact us for a free consultation.
4 Beds
4 Baths
4,594 SqFt
SOLD DATE : 02/15/2023
Key Details
Sold Price $801,000
Property Type Single Family Home
Sub Type Residential
Listing Status Sold
Purchase Type For Sale
Square Footage 4,594 sqft
Price per Sqft $174
Subdivision Wexford At Lake Loudoun Unit 1
MLS Listing ID 1215343
Sold Date 02/15/23
Style Colonial
Bedrooms 4
Full Baths 3
Half Baths 1
HOA Fees $41/ann
Originating Board East Tennessee REALTORS® MLS
Year Built 1998
Lot Size 0.750 Acres
Acres 0.75
Lot Dimensions 120x135 + 129.89x135
Property Description
MULTIPLE OFFERS RECEIVED. SUBMIT YOUR OFFER BY 3:00 PM SATURDAY 1/28. Live the lake lifestyle with this stately brick home on a majestic hill overlooking Lake Loudon. Located in the desirable Wexford at Lake Loudon, this home features 3 bedrooms on the main, including the sprawling master bedroom. The sale includes the adjacent lakeview lot (0.75 acres total) with a screened gazebo. Features include 4 bedrooms, 3.5 baths, 3 car garage, gas fireplace, walk-in attic storage, mature landscaping, and a massive 2nd floor great room with adjoining bedroom. Built in 1998, this home has had only one owner and is being offered for sale by their estate. The home has the brass fixtures and other design elements common in houses 25 years ago and therefore could use some updating. All appliances and gazebo furniture included. This Southeast-facing home features a split-bedroom design on the main level, with the master suite on the Northeast side and two other bedrooms on the West wing. The two bedrooms in the West Wing are connected by a Jack and Jill bathroom that includes two water closets and a shower in the center. The master bathroom features a glass-enclosed corner shower, dual sinks with plenty of countertop space, and a soaking tub by corner windows.
The gas fireplace in the living room turns on with the flick of a switch. You will enjoy listening to music with the built-in speaker system. Look inside the living room base cabinet to find the still functioning music system. The adjoining sunroom with a tile floor includes a small wet bar and refrigerator, perfect for entertaining guests. Multiple windows allow light to gleam in throughout the day.
Wrought-iron fencing with gates on both sides of the home look elegant and make it easy to enter the backyard. A partially covered wooden rear deck allows you to sit outside rain or shine. You will enjoy the privacy that the grounds provide. The crawl space is accessible through the rear.
Most buyers would replace the existing carpet and upgrade the kitchen and bathrooms.
The home features two gas-fired furnaces (one in the attic and one as a package unit outside). There are separate heating zones to give you comfort and control. The condenser unit and the package unit are on the western side of the home.
The well-run Wexford HOA includes multiple volunteer Board Members and active committees. The community swimming pool is the center of relaxation and social gatherings. Multiple neighborhood events throughout the year create an idyllic community of friends. The low traffic streets are walkable, with many neighbors and their dogs seen out for a stroll. Wexford at Lake Loudon also includes a camera system at the entrance and exit to the development and in the pool area.
The highly regarded Northshore Elementary is only a 4 minute drive away. With major shops just as close, you will spend less time traveling and more time being with those who matter most. Lake Loudon is 2 minutes away.
Boat enthusiasts, fishermen, and nature lovers will love this location. With Carl Cowan Park, Admiral Farragut Park, Concord Park, a public golf course, yacht club, walking trails, and 2 boat launches to Lake Loudon all within 6 minutes of the development, you will find the lake life alluring.
TDS Telecom fiber optic cable has been installed under the ground in Wexford. Other Internet providers like Spectrum are also available.
Location
State TN
County Knox County - 1
Area 0.75
Rooms
Other Rooms LaundryUtility, Sunroom, Bedroom Main Level, Extra Storage, Office, Great Room, Mstr Bedroom Main Level
Basement Crawl Space, Outside Entr Only
Dining Room Breakfast Bar, Eat-in Kitchen, Breakfast Room
Interior
Interior Features Cathedral Ceiling(s), Pantry, Walk-In Closet(s), Breakfast Bar, Eat-in Kitchen
Heating Central, Forced Air, Natural Gas, Zoned
Cooling Central Cooling, Ceiling Fan(s), Zoned
Flooring Carpet, Hardwood, Vinyl
Fireplaces Number 1
Fireplaces Type Gas, Gas Log
Fireplace Yes
Window Features Drapes
Appliance Central Vacuum, Dishwasher, Disposal, Dryer, Gas Grill, Smoke Detector, Self Cleaning Oven, Refrigerator, Microwave, Washer
Heat Source Central, Forced Air, Natural Gas, Zoned
Laundry true
Exterior
Exterior Feature Windows - Wood, Windows - Insulated, Fenced - Yard, Patio, Porch - Covered
Garage Garage Door Opener, Other, Attached, Side/Rear Entry, Main Level, Off-Street Parking
Garage Spaces 3.0
Garage Description Attached, SideRear Entry, Garage Door Opener, Main Level, Off-Street Parking, Attached
Pool true
Amenities Available Pool, Other
View Mountain View, Seasonal Lake View, Seasonal Mountain, Lake
Porch true
Parking Type Garage Door Opener, Other, Attached, Side/Rear Entry, Main Level, Off-Street Parking
Total Parking Spaces 3
Garage Yes
Building
Lot Description Private, Wooded, Irregular Lot, Rolling Slope
Faces Take Northshore Drive. After passing Hart Rd, take the next right onto King James Rd into Wexford. Turn left. At the stop sign, turn right onto Royal Harbor Dr. Go up the hill. Turn right onto Castlebridge Court. House on left. Sign in front. Steep driveway.
Sewer Public Sewer
Water Public
Architectural Style Colonial
Additional Building Gazebo
Structure Type Brick
Schools
Middle Schools West Valley
High Schools Bearden
Others
HOA Fee Include Association Ins
Restrictions Yes
Tax ID 154PC021
Energy Description Gas(Natural)
Read Less Info
Want to know what your home might be worth? Contact us for a FREE valuation!

Our team is ready to help you sell your home for the highest possible price ASAP

"My job is to find and attract mastery-based agents to the office, protect the culture, and make sure everyone is happy! "






