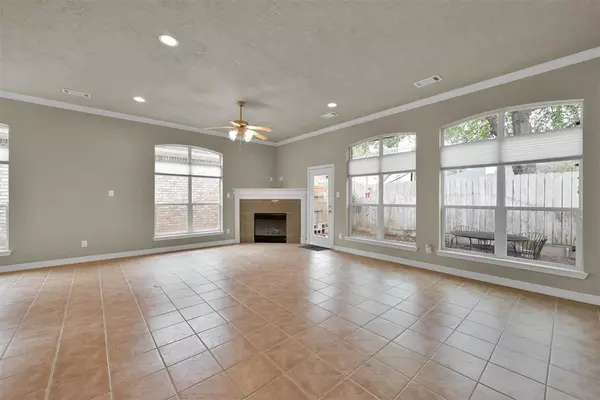$220,000
For more information regarding the value of a property, please contact us for a free consultation.
2 Beds
2 Baths
1,656 SqFt
SOLD DATE : 02/15/2023
Key Details
Property Type Townhouse
Sub Type Townhouse
Listing Status Sold
Purchase Type For Sale
Square Footage 1,656 sqft
Price per Sqft $135
Subdivision Forest At Millridge
MLS Listing ID 44121190
Sold Date 02/15/23
Style Traditional
Bedrooms 2
Full Baths 2
HOA Fees $110/mo
Year Built 2005
Annual Tax Amount $4,685
Tax Year 2022
Lot Size 3,704 Sqft
Property Description
Welcome home to this beautiful and well-maintained townhome in The Forest of Millridge Community! The open concept and design of this home provides living and entertaining space where it is most desired. The spacious foyer leads you into a bright and airy kitchen open to the living and dining area. This kitchen features a large island with built in shelving, 42" cabinets, granite countertops and stainless-steel appliances. With 10' ceilings throughout and large windows, natural light fills this beautiful home. In the primary bedroom you will find a built-in workspace, huge primary bath with oversized shower and jetted tub along with a dreamy closet. This home is wrapped in 4 sides of brick, with a fully fenced and private backyard/patio space perfect for entertaining. HOA fees include front and back lawn maintenance, curbside trash pickup and sprinkler maintenance.
Refrigerator, washer, and dryer are included. New AC installed in December 2022!! This truly is a must-see home!
Location
State TX
County Harris
Area Willowbrook South
Rooms
Bedroom Description All Bedrooms Down
Other Rooms 1 Living Area, Kitchen/Dining Combo, Utility Room in House
Master Bathroom Primary Bath: Double Sinks, Primary Bath: Jetted Tub, Primary Bath: Separate Shower, Secondary Bath(s): Tub/Shower Combo
Kitchen Island w/o Cooktop, Kitchen open to Family Room, Pantry
Interior
Interior Features Alarm System - Owned, Fire/Smoke Alarm, Formal Entry/Foyer, Refrigerator Included
Heating Central Electric
Cooling Central Electric
Flooring Carpet, Tile
Fireplaces Number 1
Fireplaces Type Mock Fireplace
Appliance Dryer Included, Electric Dryer Connection, Refrigerator, Washer Included
Dryer Utilities 1
Laundry Utility Rm in House
Exterior
Exterior Feature Back Yard, Fenced, Front Yard, Patio/Deck, Private Driveway, Sprinkler System
Parking Features Attached Garage
Garage Spaces 2.0
Roof Type Composition
Street Surface Concrete,Gutters
Private Pool No
Building
Story 1
Entry Level Ground Level
Foundation Slab
Water Water District
Structure Type Brick,Stone
New Construction No
Schools
Elementary Schools Matzke Elementary School
Middle Schools Bleyl Middle School
High Schools Cypress Creek High School
School District 13 - Cypress-Fairbanks
Others
HOA Fee Include Grounds,Trash Removal
Senior Community No
Tax ID 124-593-001-0007
Ownership Full Ownership
Energy Description Digital Program Thermostat,HVAC>13 SEER,Insulated/Low-E windows,Radiant Attic Barrier
Acceptable Financing Cash Sale, Conventional, FHA, VA
Tax Rate 2.5362
Disclosures Mud, Sellers Disclosure
Listing Terms Cash Sale, Conventional, FHA, VA
Financing Cash Sale,Conventional,FHA,VA
Special Listing Condition Mud, Sellers Disclosure
Read Less Info
Want to know what your home might be worth? Contact us for a FREE valuation!

Our team is ready to help you sell your home for the highest possible price ASAP

Bought with Texas United Realty
"My job is to find and attract mastery-based agents to the office, protect the culture, and make sure everyone is happy! "






