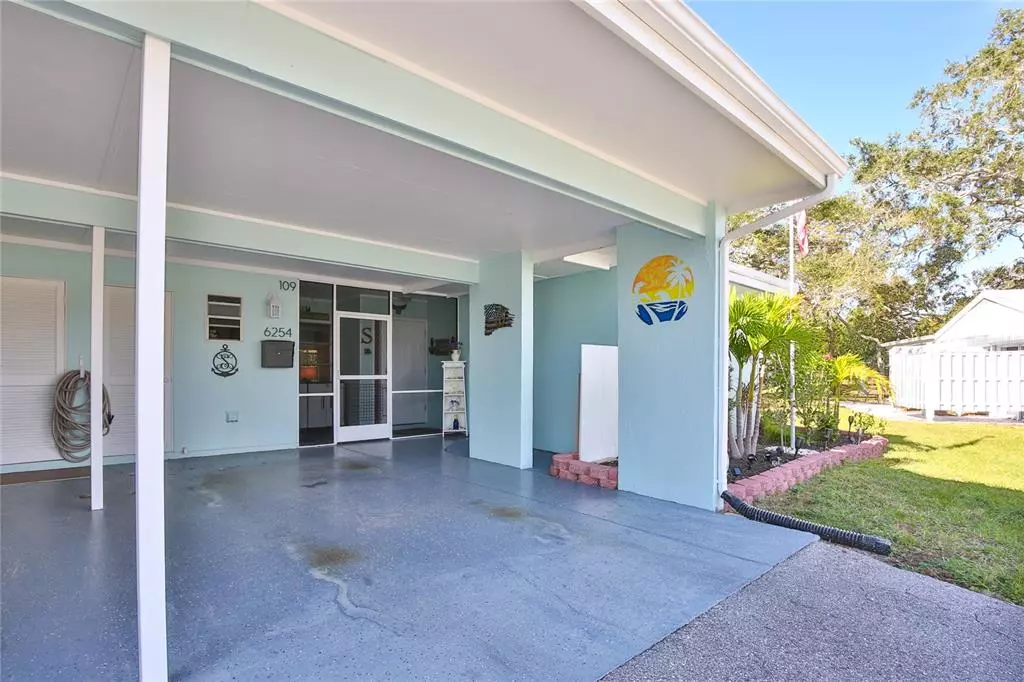$310,000
$315,000
1.6%For more information regarding the value of a property, please contact us for a free consultation.
2 Beds
2 Baths
1,545 SqFt
SOLD DATE : 02/14/2023
Key Details
Sold Price $310,000
Property Type Single Family Home
Sub Type Villa
Listing Status Sold
Purchase Type For Sale
Square Footage 1,545 sqft
Price per Sqft $200
Subdivision Village In The Pines 1
MLS Listing ID A4550710
Sold Date 02/14/23
Bedrooms 2
Full Baths 2
Condo Fees $464
Construction Status Inspections
HOA Y/N No
Originating Board Stellar MLS
Year Built 1973
Annual Tax Amount $1,954
Property Description
Nestled within the 55+ community of Village in the Pines with 1545sf of living space is Villa #109 with the largest floor plan available. The location is one of the best with its two screened patios in a quiet back corner of the Village offering views of the pond and wildlife. This home has a large double living/family room with a separate dining/den area giving many options in design layouts for any entertaining lifestyle. The galley kitchen has been renovated with granite topped cabinets, an eat-in counter and like-new stainless steel appliances. The bedrooms are a split floor plan for privacy. The Primary bedroom has a large walk-in closet and a walk-in shower in the ensuite bathroom. Many of the big ticket items such as the roof, HVAC system and water heater have been replaced in recent years. Most of the windows and sliders have motorized hurricane shutters! And, of course, the wonderful location with less than 5 miles to Siesta Key beaches, I-75, Beneva Village Shoppes (with its newly renovated Publix only blocks away), as well as Gulf Gate with its state-of-the-art library and diverse restaurants all add up to make this Villa very desirable to enjoy in your senior years.
Location
State FL
County Sarasota
Community Village In The Pines 1
Zoning RMF2
Interior
Interior Features Ceiling Fans(s), Open Floorplan, Solid Surface Counters, Solid Wood Cabinets, Thermostat, Walk-In Closet(s), Window Treatments
Heating Central
Cooling Central Air
Flooring Laminate, Tile
Furnishings Unfurnished
Fireplace false
Appliance Dishwasher, Disposal, Electric Water Heater, Microwave, Range, Refrigerator, Washer
Laundry Laundry Room
Exterior
Exterior Feature Hurricane Shutters, Sliding Doors, Storage
Parking Features Covered, Driveway, Guest
Pool Heated, In Ground
Community Features Association Recreation - Owned, Buyer Approval Required, Deed Restrictions, Golf Carts OK, No Truck/RV/Motorcycle Parking, Pool
Utilities Available Cable Available, Public
Amenities Available Clubhouse, Pool, Shuffleboard Court
View Y/N 1
View Trees/Woods, Water
Roof Type Membrane, Shingle
Porch Patio, Porch, Rear Porch, Screened, Side Porch
Garage false
Private Pool No
Building
Lot Description In County, Paved
Story 1
Entry Level One
Foundation Slab
Lot Size Range Non-Applicable
Sewer Public Sewer
Water Public
Architectural Style Ranch
Structure Type Block, Stucco
New Construction false
Construction Status Inspections
Schools
Elementary Schools Gulf Gate Elementary
Middle Schools Brookside Middle
High Schools Riverview High
Others
Pets Allowed Breed Restrictions, Yes
HOA Fee Include Cable TV, Pool, Escrow Reserves Fund, Maintenance Grounds, Management, Pest Control, Private Road, Recreational Facilities, Trash
Senior Community Yes
Pet Size Very Small (Under 15 Lbs.)
Ownership Condominium
Monthly Total Fees $464
Acceptable Financing Cash, Conventional
Membership Fee Required None
Listing Terms Cash, Conventional
Num of Pet 2
Special Listing Condition None
Read Less Info
Want to know what your home might be worth? Contact us for a FREE valuation!

Our team is ready to help you sell your home for the highest possible price ASAP

© 2025 My Florida Regional MLS DBA Stellar MLS. All Rights Reserved.
Bought with COMPASS FLORIDA, LLC
"My job is to find and attract mastery-based agents to the office, protect the culture, and make sure everyone is happy! "






