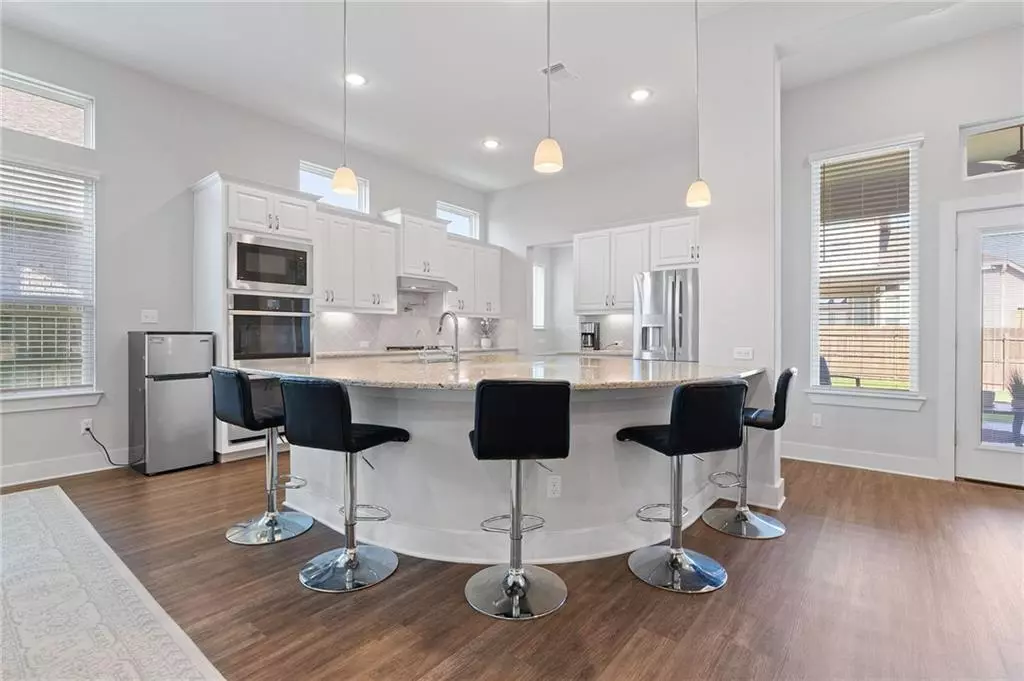$550,000
For more information regarding the value of a property, please contact us for a free consultation.
3 Beds
3 Baths
2,368 SqFt
SOLD DATE : 02/07/2023
Key Details
Property Type Single Family Home
Sub Type Single Family Residence
Listing Status Sold
Purchase Type For Sale
Square Footage 2,368 sqft
Price per Sqft $232
Subdivision Sorento
MLS Listing ID 1729560
Sold Date 02/07/23
Bedrooms 3
Full Baths 2
Half Baths 1
HOA Fees $81/mo
Originating Board actris
Year Built 2021
Annual Tax Amount $12,060
Tax Year 2022
Lot Size 8,380 Sqft
Property Description
**Absolute last price drop before removing listing from market this month** This 2021 home in sought-after Sorento is better than new and has been meticulously maintained. Furniture is negotiable! Built by Chesmar Homes with 3 bedrooms plus office with glass French doors, 2.5 baths, and a 2.5 car garage with epoxy floors. The chef’s kitchen is complete with built-in double ovens, a pot filler over the 5-burner cooktop, a butler’s pantry off the kitchen next to the walk-in pantry, under-cabinet lights, filtered water at the sink, and a huge island open to the living and dining rooms. Additional upgrades are abundant throughout this home, such as the 2021 upgraded roof and upgraded gutters, water softener, smart doorbell camera and thermostat, “lifeproof” floors w/ 5-inch baseboards, full sprinklers, bay windows and more. Don’t miss the spa-like Primary Bath with a freestanding soaker tub, walk-in shower with bench, and walk-in closet. The french doors leading to the covered patio include built-in blinds. All doors and windows have been pre-wired for security. Great schools all within 2.5 miles. ½ mile to Lake Pflugerville, ¼ mile to Sorento amenities (pool, splash pad, fitness room, and clubhouse).
Location
State TX
County Travis
Rooms
Main Level Bedrooms 3
Interior
Interior Features Ceiling Fan(s), High Ceilings, Quartz Counters, Double Vanity, Entrance Foyer, French Doors, Open Floorplan, Pantry, Primary Bedroom on Main, Smart Thermostat, Soaking Tub, Walk-In Closet(s)
Heating Central
Cooling Central Air
Flooring Tile, Vinyl, See Remarks
Fireplace Y
Appliance Built-In Oven(s), Cooktop, Dishwasher, Disposal, Exhaust Fan, Gas Cooktop, Instant Hot Water, Microwave, Gas Oven, Double Oven, RNGHD, Refrigerator, Stainless Steel Appliance(s), Tankless Water Heater, Vented Exhaust Fan, Water Purifier, Water Softener Owned
Exterior
Exterior Feature Gutters Partial, Pest Tubes in Walls
Garage Spaces 2.0
Fence Privacy, Wood
Pool None
Community Features BBQ Pit/Grill, Business Center, Clubhouse, Cluster Mailbox, Common Grounds, Fitness Center, Park, Picnic Area, Playground, Pool, U-Verse, Underground Utilities
Utilities Available Electricity Connected, High Speed Internet, Natural Gas Connected, Sewer Connected, Underground Utilities, Water Connected
Waterfront Description None
View None
Roof Type Composition
Accessibility None
Porch Covered
Total Parking Spaces 4
Private Pool No
Building
Lot Description Sprinkler - Rain Sensor
Faces West
Foundation Slab
Sewer Public Sewer
Water MUD
Level or Stories One
Structure Type Brick, HardiPlank Type, Stone
New Construction No
Schools
Elementary Schools Mott
Middle Schools Bohls Middle School
High Schools Weiss
Others
HOA Fee Include Common Area Maintenance
Restrictions None
Ownership Fee-Simple
Acceptable Financing Cash, Conventional, FHA, VA Loan
Tax Rate 2.604
Listing Terms Cash, Conventional, FHA, VA Loan
Special Listing Condition Standard
Read Less Info
Want to know what your home might be worth? Contact us for a FREE valuation!

Our team is ready to help you sell your home for the highest possible price ASAP
Bought with Non Member

"My job is to find and attract mastery-based agents to the office, protect the culture, and make sure everyone is happy! "

