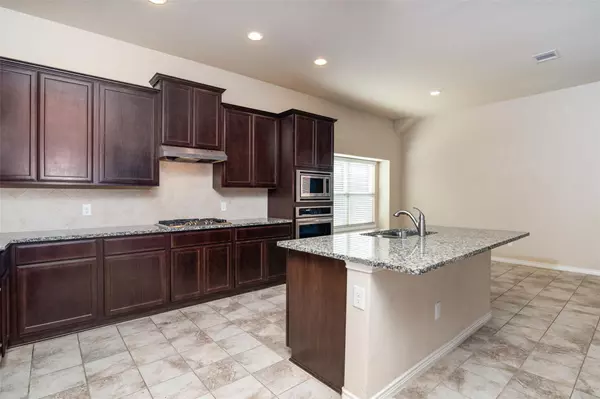$579,000
For more information regarding the value of a property, please contact us for a free consultation.
5 Beds
4 Baths
3,191 SqFt
SOLD DATE : 02/14/2023
Key Details
Property Type Single Family Home
Sub Type Single Family Residence
Listing Status Sold
Purchase Type For Sale
Square Footage 3,191 sqft
Price per Sqft $181
Subdivision Jackson Hills Ph 3B
MLS Listing ID 20186134
Sold Date 02/14/23
Style Traditional
Bedrooms 5
Full Baths 4
HOA Fees $12
HOA Y/N Mandatory
Year Built 2017
Lot Size 7,200 Sqft
Acres 0.1653
Property Description
Outstanding 5 bedroom home sitting up high in the Jackson Hills subdivision. Drive up to an appealing stone and brick home. Looking from the entrance to this open floor plan you will find the huge living room with a vaulted ceiling and fireplace . Granite counters and SS Frigidaire appliances in kitchen include gas cook top, microwave, standard oven that doubles as a convection oven. Kitchen island can be used an a kitchen bar contains the sink and dishwasher. Breakfast room has a large window with a sitting shelf that allows light to stream in. Master bedroom is spacious and well appointed, Large master bath with garden tub and decorator framed mirrors, & separate shower. Organized Master closet has had extra shelving
added. The wood like tile flooring graces the entertainment areas. A second living room or family room is upstairs. You can view from the covered patio a winding stone path leading to the swim spa in the back yard. You will be proud to own this wonderful property.
Location
State TX
County Dallas
Direction Going East on 190 from 75, exit on Merritt, turn left on Miles, Left on Bunker Hill Rd, Right on Rosewood, Right on Hudson, house on right
Rooms
Dining Room 2
Interior
Interior Features Built-in Features, Cable TV Available, Cathedral Ceiling(s), Decorative Lighting, Eat-in Kitchen, Flat Screen Wiring, Granite Counters, High Speed Internet Available, Kitchen Island, Open Floorplan, Pantry, Vaulted Ceiling(s), Walk-In Closet(s)
Heating Central, Fireplace(s)
Cooling Ceiling Fan(s), Central Air, Zoned
Flooring Carpet, Ceramic Tile, Stone
Fireplaces Number 1
Fireplaces Type Gas, Living Room, Stone
Equipment Irrigation Equipment
Appliance Dishwasher, Disposal, Gas Cooktop, Gas Oven, Gas Water Heater, Microwave, Convection Oven, Plumbed For Gas in Kitchen
Heat Source Central, Fireplace(s)
Laundry Electric Dryer Hookup, Full Size W/D Area, Washer Hookup
Exterior
Exterior Feature Covered Patio/Porch
Garage Spaces 2.0
Fence Fenced, Wood
Pool Above Ground, Pool/Spa Combo
Utilities Available City Sewer, City Water, Concrete, Curbs, Electricity Connected, Sidewalk
Roof Type Composition
Garage Yes
Building
Lot Description Interior Lot, Landscaped, Sprinkler System
Story Two
Foundation Slab
Structure Type Brick,Stone Veneer
Schools
Elementary Schools Choice Of School
School District Garland Isd
Others
Ownership TBD
Acceptable Financing Cash, Conventional
Listing Terms Cash, Conventional
Financing Conventional
Read Less Info
Want to know what your home might be worth? Contact us for a FREE valuation!

Our team is ready to help you sell your home for the highest possible price ASAP

©2024 North Texas Real Estate Information Systems.
Bought with Alex Thomas • Mersaes Real Estate, Inc.

"My job is to find and attract mastery-based agents to the office, protect the culture, and make sure everyone is happy! "






