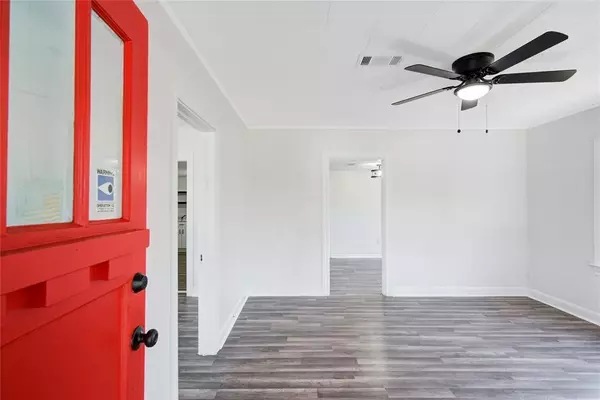$269,000
For more information regarding the value of a property, please contact us for a free consultation.
3 Beds
2 Baths
1,561 SqFt
SOLD DATE : 02/15/2023
Key Details
Property Type Single Family Home
Listing Status Sold
Purchase Type For Sale
Square Footage 1,561 sqft
Price per Sqft $172
Subdivision Colonial Gardens
MLS Listing ID 43213594
Sold Date 02/15/23
Style Craftsman,Traditional
Bedrooms 3
Full Baths 2
Year Built 1939
Annual Tax Amount $5,471
Tax Year 2021
Lot Size 0.269 Acres
Acres 0.2686
Property Description
Note: the side lot does not come with home it’s on the mls for sale 140k
Boasting a long list of upgrades, this newly remodeled home located in Northside is situated on over a quarter of an acre of land with a carport, garage and workshop. The stylish interior welcomes you with fresh paint, carpet, and flooring. Step inside the modern kitchen featuring quartz countertops, floating shelves, a stainless steel fridge, gas range, built-in air fryer, and vent hood. The primary suite has plenty of room for a dedicated lounge and office area. Updates include a brand new roof, plumbing (PEX), HVAC, ductwork, and water heater. The property offers many opportunities for customization. Create a multi-family by converting the garage into a mother-in-law suite or a fully-fledged 1-bedroom apartment. Plans could even include expanding by building an accessory dwelling unit in the oversized backyard. You will appreciate the short drive to Downtown, Houston Heights, Whole Foods, White Oak Bayou
Location
State TX
County Harris
Area Northwest Houston
Rooms
Bedroom Description All Bedrooms Down,Primary Bed - 1st Floor,Walk-In Closet
Other Rooms Formal Dining, Living Area - 1st Floor
Interior
Interior Features Fire/Smoke Alarm, Refrigerator Included
Heating Central Gas
Cooling Central Electric
Flooring Carpet, Laminate
Exterior
Exterior Feature Back Yard Fenced, Patio/Deck, Workshop
Garage Attached Garage
Garage Spaces 1.0
Carport Spaces 1
Garage Description Driveway Gate, Single-Wide Driveway
Roof Type Composition
Street Surface Asphalt
Private Pool No
Building
Lot Description Subdivision Lot
Faces South
Story 1
Foundation Block & Beam
Lot Size Range 1/4 Up to 1/2 Acre
Sewer Public Sewer
Water Public Water
Structure Type Wood
New Construction No
Schools
Elementary Schools Herrera Elementary School (Houston)
Middle Schools Burbank Middle School
High Schools Sam Houston Math Science And Technology Center
School District 27 - Houston
Others
Restrictions No Restrictions
Tax ID 065-064-005-0136
Ownership Full Ownership
Energy Description Ceiling Fans,Digital Program Thermostat
Acceptable Financing Cash Sale, Conventional, FHA, Owner Financing
Tax Rate 2.3307
Disclosures Sellers Disclosure
Listing Terms Cash Sale, Conventional, FHA, Owner Financing
Financing Cash Sale,Conventional,FHA,Owner Financing
Special Listing Condition Sellers Disclosure
Read Less Info
Want to know what your home might be worth? Contact us for a FREE valuation!

Our team is ready to help you sell your home for the highest possible price ASAP

Bought with Nan & Company PropertiesChristie's International R

"My job is to find and attract mastery-based agents to the office, protect the culture, and make sure everyone is happy! "






