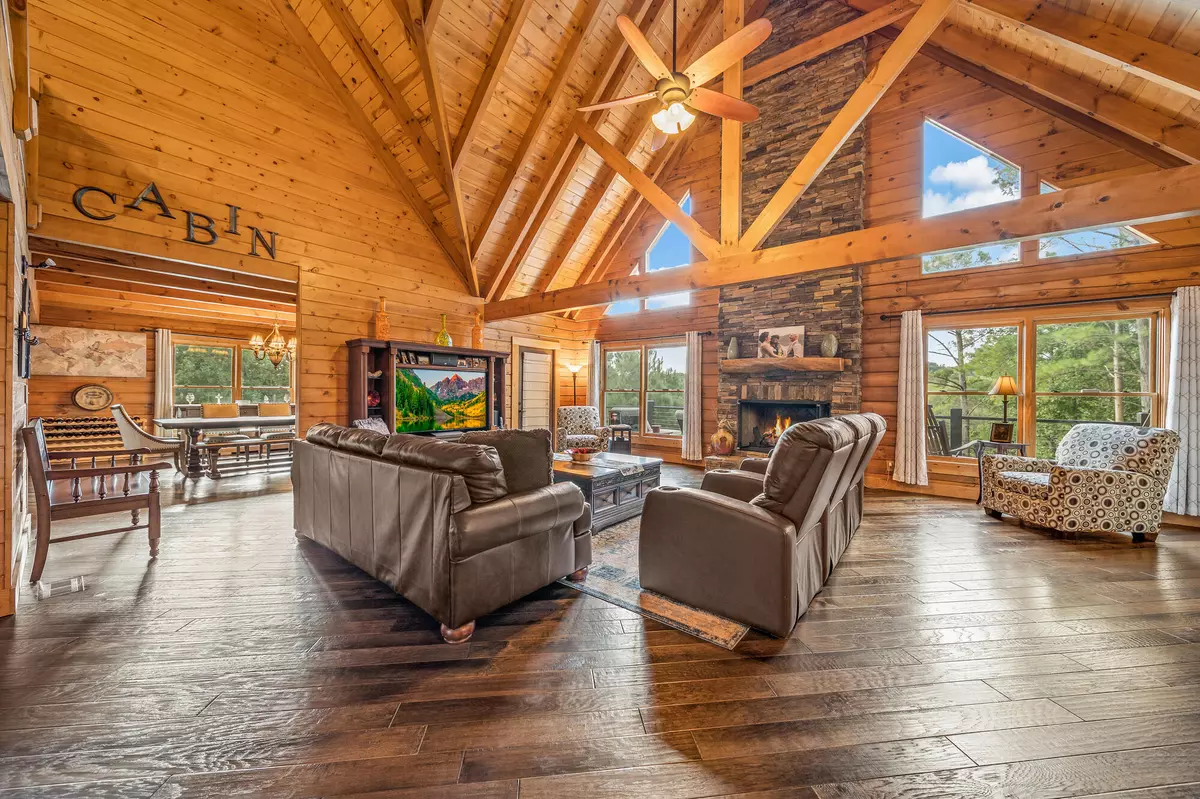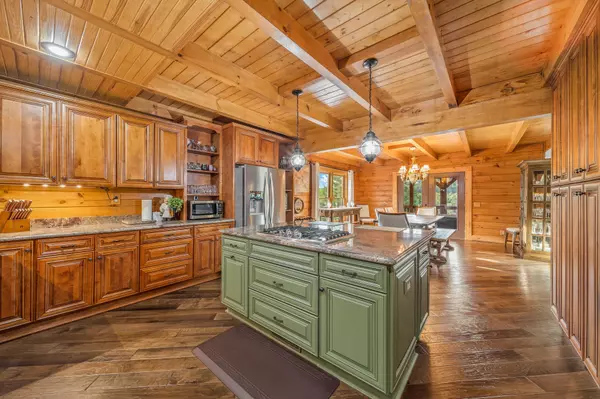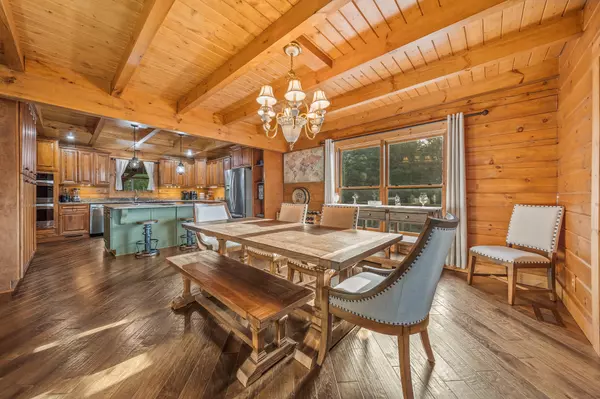$977,700
$925,000
5.7%For more information regarding the value of a property, please contact us for a free consultation.
3 Beds
5 Baths
4,300 SqFt
SOLD DATE : 02/10/2023
Key Details
Sold Price $977,700
Property Type Single Family Home
Sub Type Single Family Residence
Listing Status Sold
Purchase Type For Sale
Square Footage 4,300 sqft
Price per Sqft $227
Subdivision River Bend
MLS Listing ID 1362992
Sold Date 02/10/23
Bedrooms 3
Full Baths 4
Half Baths 1
HOA Fees $21/ann
Originating Board Greater Chattanooga REALTORS®
Year Built 2011
Lot Size 1.070 Acres
Acres 1.07
Lot Dimensions 100 x 494 x 90 x 483
Property Description
Waterfront oasis right on the Caney Fork River with new covered slips, an in-ground pool, and a luxe log home which is just the start. It is the perfect retreat to enjoy any season inside and out. You will immediately fall in love the soaring ceilings + beams, water views, and stone fireplace. Your main level has new hand-scraped walnut floors, large great room, stunning primary suite and chef like kitchen with a large island leading into the dining area out to the screened porch. Your new back deck overlooks the pool and out to the water. The 2nd level offers 2 more bedrooms with en-suites + bonus room. The split lower level has pool access, offers a gym and another living area which could be a guest quarter with existing full bathroom. Heading down to the water is a dream. All new and ready to enjoy is a covered pavilion, aluminum piers to the covered slips, 2 HydroHoists lifts for jet-skis, HydroHoist boat lift, and matching building. Another listing is offered with 2+ acres.
Location
State TN
County Van Buren
Area 1.07
Rooms
Basement Finished, Full
Interior
Interior Features Cathedral Ceiling(s), En Suite, Granite Counters, Open Floorplan, Primary Downstairs, Separate Shower, Walk-In Closet(s)
Heating Central, Natural Gas
Cooling Central Air
Flooring Carpet, Hardwood, Tile
Fireplaces Number 1
Fireplaces Type Gas Log, Great Room
Fireplace Yes
Window Features Insulated Windows
Appliance Refrigerator, Microwave, Gas Water Heater, Gas Range, Double Oven, Dishwasher
Heat Source Central, Natural Gas
Laundry Laundry Room
Exterior
Exterior Feature Boat Slip, Dock - Floating
Garage Garage Door Opener
Garage Spaces 2.0
Garage Description Attached, Garage Door Opener
Pool In Ground, Other
Utilities Available Cable Available, Electricity Available, Phone Available, Underground Utilities
View Water
Roof Type Metal
Porch Deck, Patio, Porch, Porch - Covered, Porch - Screened
Parking Type Garage Door Opener
Total Parking Spaces 2
Garage Yes
Building
Lot Description Lake On Lot, Sloped, Other
Faces S on Hwy 111, cross over Caney Fork River bridge, turn L into Riverbend Subdivision onto River Front Drive, go approximately 0.5 miles to home on L
Story Two
Foundation Concrete Perimeter
Sewer Septic Tank
Additional Building Outbuilding
Structure Type Log
Schools
Elementary Schools Spencer Elementary
Middle Schools Spencer Middle
High Schools Van Buren County High
Others
Senior Community No
Tax ID 007c A 023.00
Acceptable Financing Cash, Conventional, Owner May Carry
Listing Terms Cash, Conventional, Owner May Carry
Read Less Info
Want to know what your home might be worth? Contact us for a FREE valuation!

Our team is ready to help you sell your home for the highest possible price ASAP

"My job is to find and attract mastery-based agents to the office, protect the culture, and make sure everyone is happy! "






