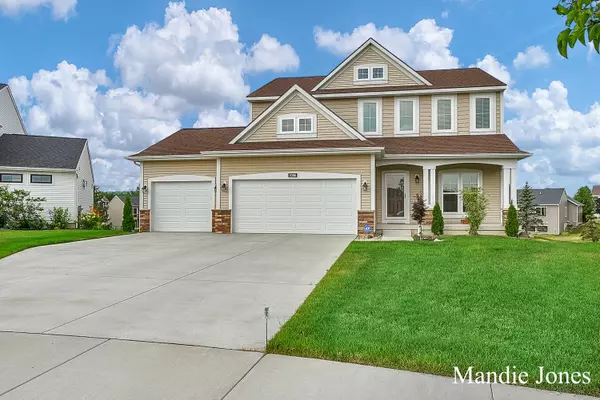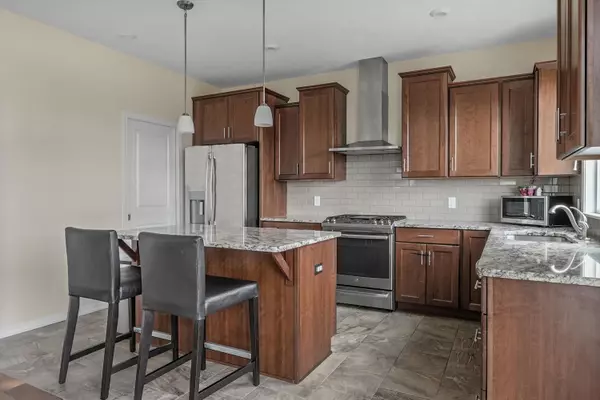$480,000
$495,000
3.0%For more information regarding the value of a property, please contact us for a free consultation.
4 Beds
3 Baths
2,224 SqFt
SOLD DATE : 01/27/2023
Key Details
Sold Price $480,000
Property Type Single Family Home
Sub Type Single Family Residence
Listing Status Sold
Purchase Type For Sale
Square Footage 2,224 sqft
Price per Sqft $215
Municipality Gaines Twp
Subdivision Cooks Crossing
MLS Listing ID 22030995
Sold Date 01/27/23
Style Traditional
Bedrooms 4
Full Baths 2
Half Baths 1
HOA Fees $36/ann
HOA Y/N true
Originating Board Michigan Regional Information Center (MichRIC)
Year Built 2019
Annual Tax Amount $5,081
Tax Year 2022
Lot Size 0.383 Acres
Acres 0.38
Lot Dimensions 47.6x174.2
Property Description
PRICE REDUCED! Seller will entertain any reasonable offers. This custom, quality constructed home boasts with several custom features. Open Floor Plan, 9ft Ceilings, Beautiful Hardwood floors on the main floor. The Kitchen features a large walk-in pantry, Granite Countertops. Soft close doors and drawers. Energy Efficient upgraded stainless-steel appliances. Water Filtration System. Spacious open Family room with gas fireplace. Large Multipurpose room. The Second-floor features commodious size bedrooms, tons of storage space. 2nd floor laundry Hookup. Master Suite with his/her closets, Granite vanity tops, large custom luxury tubs. Upgraded carpet throughout. The Walkout basement is ready for your personal touch and features 2nd laundry large open space, rough in plumbing for an additional bath and framing for an additional bedroom. In the large 3rd stall garage, you'll find hot/cold water, tons of storage space all situated on a large lot, with beautiful East Views, landscaping & Irrigation. Spacious Deck with stairs to a Patio for plenty of entertaining. Meticulously maintained and well cared for. Located in the award-winning Byron Center Schools. Close to shopping and entertainment. Easy Commute to GR, Kalamazoo and Lansing. large open space, rough in plumbing for an additional bath and framing for an additional bedroom. In the large 3rd stall garage, you'll find hot/cold water, tons of storage space all situated on a large lot, with beautiful East Views, landscaping & Irrigation. Spacious Deck with stairs to a Patio for plenty of entertaining. Meticulously maintained and well cared for. Located in the award-winning Byron Center Schools. Close to shopping and entertainment. Easy Commute to GR, Kalamazoo and Lansing.
Location
State MI
County Kent
Area Grand Rapids - G
Direction East off Eastern Avenue between 76th and 84th Street.
Rooms
Basement Walk Out, Other
Interior
Interior Features Ceramic Floor, Garage Door Opener, Security System, Water Softener/Owned, Wood Floor, Kitchen Island, Eat-in Kitchen, Pantry
Heating Forced Air, Natural Gas
Cooling Central Air
Fireplaces Number 1
Fireplaces Type Gas Log, Family
Fireplace true
Window Features Screens,Low Emissivity Windows
Appliance Dryer, Washer, Disposal, Dishwasher, Range, Refrigerator
Exterior
Exterior Feature Porch(es), Patio, Deck(s)
Parking Features Attached, Concrete, Driveway, Paved
Garage Spaces 3.0
Utilities Available Phone Available, Public Water Available, Public Sewer Available, Natural Gas Available, Electric Available, Cable Available, Phone Connected, Natural Gas Connected, High-Speed Internet Connected, Cable Connected
Amenities Available Playground
View Y/N No
Street Surface Paved
Garage Yes
Building
Lot Description Sidewalk, Cul-De-Sac
Story 2
Sewer Public Sewer
Water Public
Architectural Style Traditional
Structure Type Vinyl Siding,Stone
New Construction No
Schools
School District Byron Center
Others
HOA Fee Include Snow Removal
Tax ID 41-22-17-176-002
Acceptable Financing Cash, Conventional
Listing Terms Cash, Conventional
Read Less Info
Want to know what your home might be worth? Contact us for a FREE valuation!

Our team is ready to help you sell your home for the highest possible price ASAP

"My job is to find and attract mastery-based agents to the office, protect the culture, and make sure everyone is happy! "






