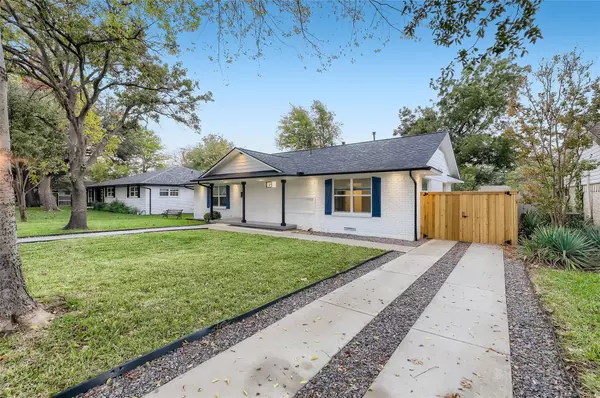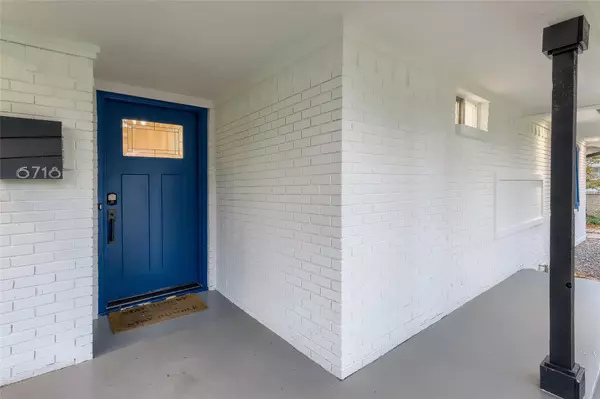$650,000
For more information regarding the value of a property, please contact us for a free consultation.
3 Beds
3 Baths
2,003 SqFt
SOLD DATE : 02/10/2023
Key Details
Property Type Single Family Home
Sub Type Single Family Residence
Listing Status Sold
Purchase Type For Sale
Square Footage 2,003 sqft
Price per Sqft $324
Subdivision Merriman Park
MLS Listing ID 20202195
Sold Date 02/10/23
Style Traditional
Bedrooms 3
Full Baths 2
Half Baths 1
HOA Y/N None
Year Built 1960
Annual Tax Amount $10,432
Lot Size 9,104 Sqft
Acres 0.209
Property Description
Click the Virtual Tour link to view the 3D Tour. This picturesque home in a charming neighborhood boasts a newly placed roof and numerous upgrades to meet today's modern standards. Notice the handscraped red oak wood flooring that flows through this wide open floor plan lit up by the modern lighting. A spacious kitchen showcases SS appliances, 3mm quartz counters, tiled backsplash, maple front cabinets, and lg kitchen island with a built in breakfast bar. Fall in love with the main ensuite that is fully equipped with his and her walk-in closets and a gorgeous glass encased walk-in shower. The secondary bdrms share a convenient Jack and Jill bathroom that has also been remodeled. Look forward to taking advantage of the media room with a built in TV mount and cabinets. A covered patio and green fenced in backyard await at this turnkey property. This neighborhood is conveniently nearby plenty of shops, dining and the recently added Katy Trail extension. See list of upgrades in trans desk.
Location
State TX
County Dallas
Community Curbs, Sidewalks
Direction Head southeast on TX-12 Loop E. Pass by Firestone Complete Auto Care (on the left in 0.8 mi). Turn left onto Town N Dr. Turn left onto Kingsbury Dr. Destination will be on the right.
Rooms
Dining Room 1
Interior
Interior Features Built-in Features, Double Vanity, Eat-in Kitchen, Kitchen Island, Open Floorplan, Pantry, Walk-In Closet(s)
Heating Central, Natural Gas
Cooling Ceiling Fan(s), Central Air, Electric
Flooring Wood
Fireplaces Number 1
Fireplaces Type Family Room
Appliance Dishwasher, Disposal, Gas Range, Microwave, Plumbed For Gas in Kitchen, Vented Exhaust Fan
Heat Source Central, Natural Gas
Laundry On Site
Exterior
Exterior Feature Covered Patio/Porch, Rain Gutters, Private Entrance, Private Yard
Garage Spaces 2.0
Fence Back Yard, Wood
Community Features Curbs, Sidewalks
Utilities Available City Sewer, City Water, Curbs, Sidewalk, Underground Utilities
Roof Type Composition
Garage Yes
Building
Lot Description Level, Subdivision
Story One
Foundation Slab
Structure Type Brick
Schools
Elementary Schools Hotchkiss
School District Dallas Isd
Others
Ownership Orchard Property III, LLC
Acceptable Financing Cash, Conventional, VA Loan
Listing Terms Cash, Conventional, VA Loan
Financing Conventional
Special Listing Condition Survey Available
Read Less Info
Want to know what your home might be worth? Contact us for a FREE valuation!

Our team is ready to help you sell your home for the highest possible price ASAP

©2024 North Texas Real Estate Information Systems.
Bought with Natalie Greenwood Dean • Compass RE Texas, LLC

"My job is to find and attract mastery-based agents to the office, protect the culture, and make sure everyone is happy! "






