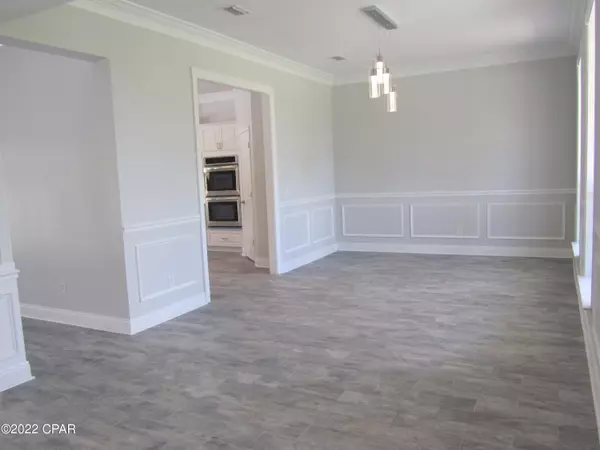$699,000
$699,900
0.1%For more information regarding the value of a property, please contact us for a free consultation.
4 Beds
3 Baths
3,178 SqFt
SOLD DATE : 02/10/2023
Key Details
Sold Price $699,000
Property Type Single Family Home
Sub Type Detached
Listing Status Sold
Purchase Type For Sale
Square Footage 3,178 sqft
Price per Sqft $219
Subdivision [No Recorded Subdiv]
MLS Listing ID 735178
Sold Date 02/10/23
Style Ranch
Bedrooms 4
Full Baths 2
Half Baths 1
Construction Status Updated/Remodeled
HOA Y/N No
Year Built 1998
Annual Tax Amount $2,225
Tax Year 2021
Lot Size 9.440 Acres
Acres 9.44
Property Description
Completely remodeled Home - everything is new. Crown molding throughout, Master bedroom has gas fireplace, two walk-in closets, bathroom has two separate sinks, separate tub and walk-in shower. Laundry room has sink, cabinets, and full bath. Living room has two ceiling fans, electric fireplace, second bedroom has crown molding, ceiling fan and walk-in closet, full bath in hallway between two bedrooms, third bedroom has ceiling fan, crown molding, walk-in closet, fourth bedroom/office has half bath and standard closet. New ceramic tile floors throughout with carpet in the bedrooms, recessed lighting throughout. The kitchen has Caesar stone countertops and all new cabinets and appliances. Seller will consider owner financing.
Location
State FL
County Bay
Community Short Term Rental Allowed
Area 04 - Bay County - North
Interior
Interior Features Attic, Breakfast Bar, Bookcases, Fireplace, New Paint, Other, Pantry, Pull Down Attic Stairs, Remodeled, Recessed Lighting, Split Bedrooms, Smart Thermostat
Heating Electric, Heat Pump
Cooling Electric, Heat Pump
Fireplaces Type Outside
Furnishings Unfurnished
Fireplace Yes
Appliance Double Oven, Dishwasher, Electric Cooktop, Electric Oven, Electric Water Heater, Disposal, Range Hood
Laundry Washer Hookup, Dryer Hookup
Exterior
Exterior Feature Columns, Deck, Outdoor Shower, Pool, Porch
Parking Features Attached, Garage, Garage Door Opener
Garage Spaces 2.0
Garage Description 2.0
Pool Fenced, Gunite, Electric Heat, In Ground, Private, Pool
Community Features Short Term Rental Allowed
Utilities Available Electricity Connected, Natural Gas Connected, Septic Available, Water Available
Waterfront Description Other,Waterfront
View Y/N Yes
Water Access Desc Other,Waterfront
View Pond
Roof Type Shingle
Porch Covered, Deck, Open, Patio, Porch
Private Pool Yes
Building
Lot Description Cleared, Waterfront
Story 1
Foundation Slab
Sewer Septic Tank
Water Well
Architectural Style Ranch
Construction Status Updated/Remodeled
Schools
Elementary Schools Deane Bozeman
Middle Schools Deane Bozeman
High Schools Deane Bozeman
Others
Tax ID 07613-030-000
Acceptable Financing Cash, Conventional, FHA, Owner May Carry, VA Loan
Listing Terms Cash, Conventional, FHA, Owner May Carry, VA Loan
Financing Conventional
Read Less Info
Want to know what your home might be worth? Contact us for a FREE valuation!

Our team is ready to help you sell your home for the highest possible price ASAP
Bought with Florida Realty Experts Inc

"My job is to find and attract mastery-based agents to the office, protect the culture, and make sure everyone is happy! "






