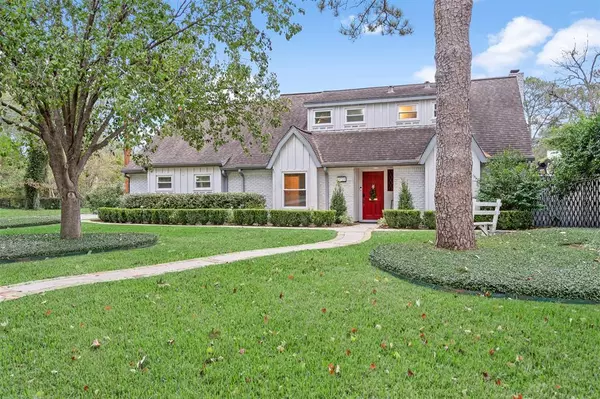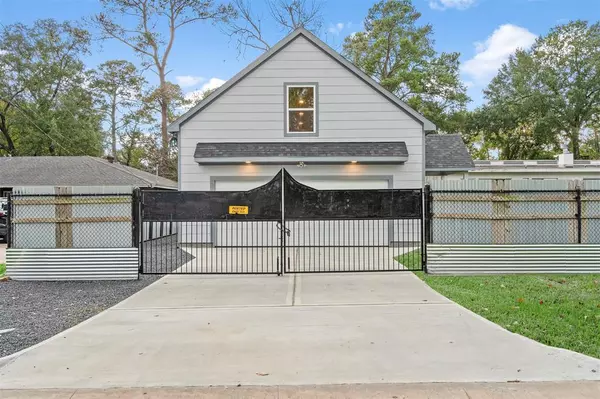$565,000
For more information regarding the value of a property, please contact us for a free consultation.
3 Beds
3 Baths
1,795 SqFt
SOLD DATE : 02/10/2023
Key Details
Property Type Single Family Home
Listing Status Sold
Purchase Type For Sale
Square Footage 1,795 sqft
Price per Sqft $323
Subdivision Brook-Woods Estates
MLS Listing ID 82591077
Sold Date 02/10/23
Style English,Traditional
Bedrooms 3
Full Baths 3
Year Built 1961
Annual Tax Amount $8,988
Tax Year 2022
Lot Size 0.362 Acres
Acres 0.362
Property Description
Extraordinary property on spectacular oversized 1/3+ acre lot at Brook Wood Estates tucked in highly coveted Oak Forest West area. English style traditional home with tons of updates and preserved charm. Beautiful original hardwoods, cozy den w/ gaslog fireplace, both formals, remodeled kitchen and baths, replumbed with PEX, double paned windows and the list continues! Gorgeous backyard with pool, extended deck with sail shades, exterior lighting, smart security cameras and full privacy fencing. Outstanding newly constructed storage house with oversized 2-car garage (that's 4-car garage spaces counting main house!), workshop space, full bathroom, and amazing upstairs storage (can easily convert to additional living space). Excellent freeway access within minutes to downtown, Galleria, Heights, Midtown, Memorial Park and just blocks to the jogging and bike trails of White Oak Bayou. Per seller, no power lost during freeze and never flooded. Visit soon ~ it is truly a GEM like no other.
Location
State TX
County Harris
Area Oak Forest West Area
Rooms
Bedroom Description Primary Bed - 1st Floor
Other Rooms Den, Formal Dining, Home Office/Study, Utility Room in House
Kitchen Under Cabinet Lighting
Interior
Interior Features Crown Molding, Drapes/Curtains/Window Cover, Formal Entry/Foyer, Refrigerator Included, Wired for Sound
Heating Central Electric
Cooling Central Electric
Flooring Tile, Wood
Fireplaces Number 1
Fireplaces Type Gaslog Fireplace
Exterior
Exterior Feature Back Green Space, Back Yard Fenced, Covered Patio/Deck, Detached Gar Apt /Quarters, Patio/Deck, Sprinkler System, Workshop
Garage Attached Garage, Detached Garage, Oversized Garage
Garage Spaces 4.0
Garage Description Additional Parking, Auto Garage Door Opener, Double-Wide Driveway
Pool 1
Roof Type Composition
Street Surface Concrete,Curbs,Gutters
Accessibility Driveway Gate
Private Pool Yes
Building
Lot Description Corner
Story 2
Foundation Slab
Lot Size Range 1/4 Up to 1/2 Acre
Sewer Public Sewer
Water Public Water
Structure Type Brick,Cement Board,Wood
New Construction No
Schools
Elementary Schools Stevens Elementary School
Middle Schools Black Middle School
High Schools Waltrip High School
School District 27 - Houston
Others
Restrictions Deed Restrictions
Tax ID 076-021-005-0086
Ownership Full Ownership
Energy Description Attic Vents,Ceiling Fans,Digital Program Thermostat,Insulated/Low-E windows
Acceptable Financing Cash Sale, Conventional, FHA, VA
Tax Rate 2.3307
Disclosures Sellers Disclosure
Listing Terms Cash Sale, Conventional, FHA, VA
Financing Cash Sale,Conventional,FHA,VA
Special Listing Condition Sellers Disclosure
Read Less Info
Want to know what your home might be worth? Contact us for a FREE valuation!

Our team is ready to help you sell your home for the highest possible price ASAP

Bought with Sweets Real Estate

"My job is to find and attract mastery-based agents to the office, protect the culture, and make sure everyone is happy! "






