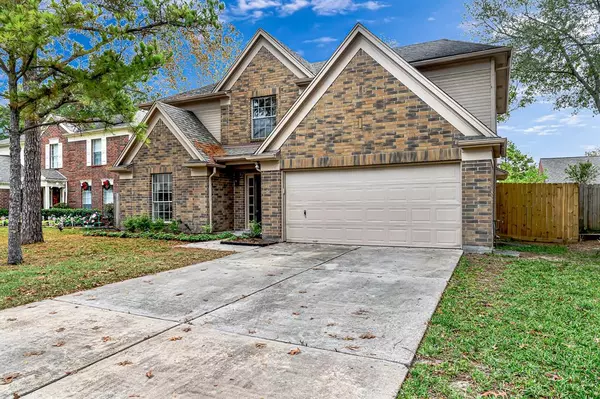$345,000
For more information regarding the value of a property, please contact us for a free consultation.
4 Beds
2.1 Baths
2,476 SqFt
SOLD DATE : 02/10/2023
Key Details
Property Type Single Family Home
Listing Status Sold
Purchase Type For Sale
Square Footage 2,476 sqft
Price per Sqft $138
Subdivision Winchester Country Sec 09 R/P
MLS Listing ID 95282941
Sold Date 02/10/23
Style Traditional
Bedrooms 4
Full Baths 2
Half Baths 1
HOA Fees $26/ann
HOA Y/N 1
Year Built 1992
Annual Tax Amount $6,120
Tax Year 2021
Lot Size 6,330 Sqft
Acres 0.1453
Property Description
CHECK OUT THIS AMAZING RENOVATION! Exquisite 4 bed/2.5 bath/2 story situated on a 9,912 sq.ft. lot. in sought-after Winchester Country. Home’s classic architecture continues to impress today w/its expansive open concept floorplan upgraded w/modern designs. Freshly painted interior w/luxury flooring, recessed lighting, custom fixtures & top of the line selections in renovated kitchen & bathrooms! Spacious living/dining w/floor-to-ceiling windows & a cozy fireplace outlined w/pattern tiles. Gourmet kitchen is fully upgraded w/granite c-tops, subway tile, NEW S.S. appliances -Samsung fridge, touchscreen oven & microwave, Whirlpool island range, vent hood, dishwasher & undermounted sink – Soft close, white shaker cabinets w/sleek black hardware! 1st floor primary retreat w/GORGEOUS remodeled bathroom & huge walk-in closet. 2nd floor features 3 beds,a full bath & GAME ROOM! Interior utility room w/access to attached 2 car garage! Huge backyard! Only mins to Beltway, Hwy 290 & 249.
Location
State TX
County Harris
Area Jersey Village
Rooms
Bedroom Description En-Suite Bath,Primary Bed - 1st Floor,Walk-In Closet
Other Rooms 1 Living Area, Formal Dining, Gameroom Up, Kitchen/Dining Combo, Living Area - 1st Floor, Living/Dining Combo, Utility Room in House
Master Bathroom Half Bath, Primary Bath: Double Sinks, Primary Bath: Separate Shower, Primary Bath: Soaking Tub, Secondary Bath(s): Double Sinks, Secondary Bath(s): Tub/Shower Combo
Kitchen Island w/ Cooktop, Kitchen open to Family Room, Pantry, Soft Closing Cabinets, Soft Closing Drawers
Interior
Interior Features High Ceiling
Heating Central Gas
Cooling Central Electric
Flooring Tile, Vinyl
Fireplaces Number 1
Fireplaces Type Gas Connections
Exterior
Exterior Feature Back Yard, Back Yard Fenced, Fully Fenced, Patio/Deck, Porch
Parking Features Attached Garage
Garage Spaces 2.0
Roof Type Composition
Street Surface Concrete,Curbs,Gutters
Private Pool No
Building
Lot Description Subdivision Lot
Story 2
Foundation Slab
Lot Size Range 0 Up To 1/4 Acre
Water Water District
Structure Type Brick,Wood
New Construction No
Schools
Elementary Schools Bang Elementary School
Middle Schools Cook Middle School
High Schools Jersey Village High School
School District 13 - Cypress-Fairbanks
Others
Senior Community No
Restrictions Deed Restrictions
Tax ID 116-262-024-0010
Energy Description Digital Program Thermostat
Acceptable Financing Cash Sale, Conventional, FHA, VA
Tax Rate 2.641
Disclosures Mud, Other Disclosures, Sellers Disclosure
Listing Terms Cash Sale, Conventional, FHA, VA
Financing Cash Sale,Conventional,FHA,VA
Special Listing Condition Mud, Other Disclosures, Sellers Disclosure
Read Less Info
Want to know what your home might be worth? Contact us for a FREE valuation!

Our team is ready to help you sell your home for the highest possible price ASAP

Bought with Michael Group Realty LLC

"My job is to find and attract mastery-based agents to the office, protect the culture, and make sure everyone is happy! "






