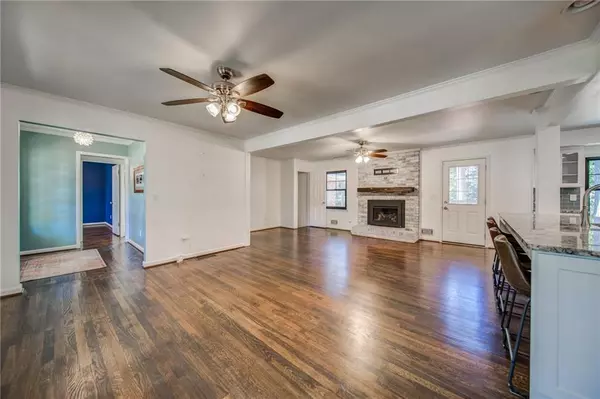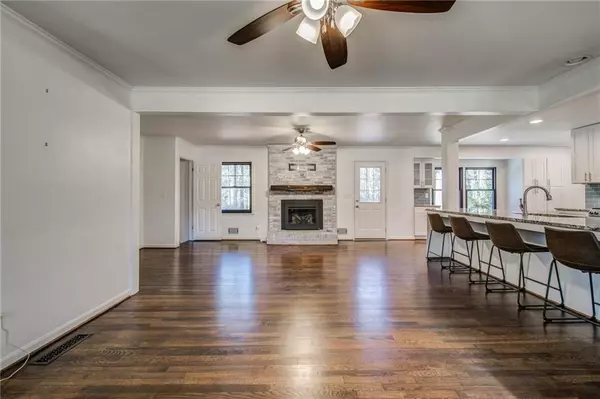$565,000
$575,000
1.7%For more information regarding the value of a property, please contact us for a free consultation.
3 Beds
2 Baths
2,471 SqFt
SOLD DATE : 02/10/2023
Key Details
Sold Price $565,000
Property Type Single Family Home
Sub Type Single Family Residence
Listing Status Sold
Purchase Type For Sale
Square Footage 2,471 sqft
Price per Sqft $228
Subdivision Ramble Woods
MLS Listing ID 7160122
Sold Date 02/10/23
Style Ranch, Traditional
Bedrooms 3
Full Baths 2
Construction Status Resale
HOA Y/N No
Originating Board First Multiple Listing Service
Year Built 1963
Annual Tax Amount $6,068
Tax Year 2022
Lot Size 0.400 Acres
Acres 0.4
Property Description
Move-in ready ranch with a basement in the friendly suburbs of North Decatur! This charming home has been meticulously cared for, upgraded in all the right ways and properly prepared for the next homeowner. The home has a quaint front porch, which looks over a flat front yard and quiet cul-de-sac. The porch opens into an understated, but classy entrance foyer splitting the bedrooms from the first floor living area. Walls have been taken down in the the kitchen, dining and living room to create an open concept floor plan, which is functional and spacious during everyday living, but with elevated style. The back of the home looks over a private, partially wooded lot with a newly installed 30x16 ft stamped concrete patio, perfect for entertaining. The fireplace has been replaced with a gas log and glass cover that fills the living room with warmth at the click of a button. All of the the windows throughout the home have been replaced with high efficiency, double pained windows that come with a lifetime warranty, which will transfer to the next owner. 2 entrances from the foyer and living room lead to 2 spacious bedrooms and the Owner's suite, which span the right side of the home keeping the floor plan functional for everyone sharing the space. Both bathrooms upstairs have been tastefully renovated with new materials while remaining in theme with the age of the home, true to era. The basement has just been refinished with durable LVP flooring, fresh paint and trim and has 2 mini splits, which keep the downstairs perfectly temperature regulated. The water throughout the home is heated with a tankless water heater that keeps the water warm indefinitely for the long shower takers in the family. The location of this home is perfect for someone who wants quick access to city life yet still desires the peace, quiet and safety of being tucked away in the burbs. The location is also coupled with great public school systems to prevent paying the high prices of private school tuition. Come see this home quick, you will love it, but it will not last long!
Location
State GA
County Dekalb
Lake Name None
Rooms
Bedroom Description Master on Main
Other Rooms None
Basement Daylight, Exterior Entry, Finished, Interior Entry, Partial
Main Level Bedrooms 3
Dining Room Open Concept
Interior
Interior Features Entrance Foyer
Heating Central, Forced Air, Natural Gas
Cooling Ceiling Fan(s), Central Air
Flooring Ceramic Tile, Hardwood
Fireplaces Number 1
Fireplaces Type Gas Log, Living Room
Window Features Double Pane Windows, Insulated Windows
Appliance Dishwasher, Dryer, Gas Range, Microwave, Refrigerator, Tankless Water Heater, Washer
Laundry Common Area, In Basement
Exterior
Exterior Feature Private Yard
Parking Features Carport, Driveway
Fence None
Pool None
Community Features None
Utilities Available Cable Available, Electricity Available, Natural Gas Available, Phone Available, Sewer Available, Water Available
Waterfront Description None
View Other
Roof Type Shingle
Street Surface Asphalt
Accessibility None
Handicap Access None
Porch Covered, Front Porch, Patio
Total Parking Spaces 2
Building
Lot Description Back Yard, Front Yard, Level, Sloped
Story One and One Half
Foundation Concrete Perimeter
Sewer Public Sewer
Water Public
Architectural Style Ranch, Traditional
Level or Stories One and One Half
Structure Type Brick 4 Sides
New Construction No
Construction Status Resale
Schools
Elementary Schools Briarlake
Middle Schools Henderson - Dekalb
High Schools Lakeside - Dekalb
Others
Senior Community no
Restrictions false
Tax ID 18 191 03 056
Special Listing Condition None
Read Less Info
Want to know what your home might be worth? Contact us for a FREE valuation!

Our team is ready to help you sell your home for the highest possible price ASAP

Bought with Dorsey Alston Realtors
"My job is to find and attract mastery-based agents to the office, protect the culture, and make sure everyone is happy! "






