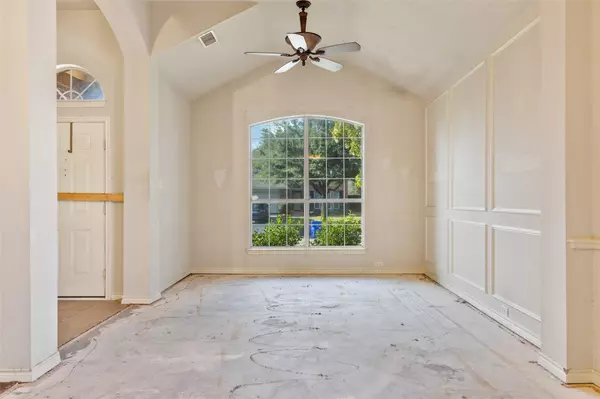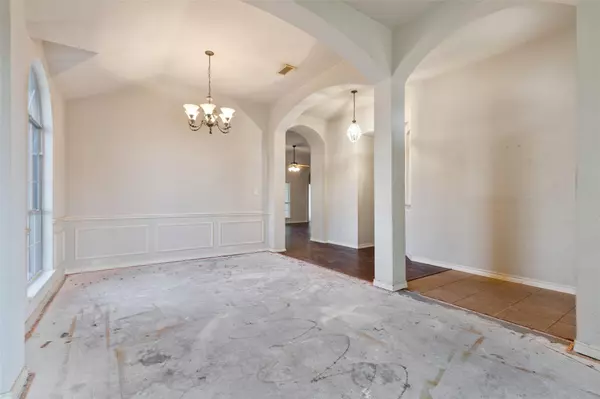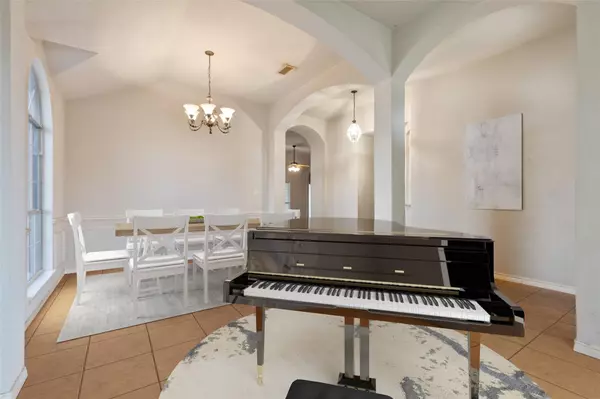$275,000
For more information regarding the value of a property, please contact us for a free consultation.
4 Beds
2 Baths
2,363 SqFt
SOLD DATE : 02/02/2023
Key Details
Property Type Single Family Home
Sub Type Single Family Residence
Listing Status Sold
Purchase Type For Sale
Square Footage 2,363 sqft
Price per Sqft $116
Subdivision Diamond Creek Ph 1
MLS Listing ID 20207015
Sold Date 02/02/23
Style Ranch,Traditional
Bedrooms 4
Full Baths 2
HOA Fees $35/ann
HOA Y/N Mandatory
Year Built 2005
Annual Tax Amount $6,428
Lot Size 9,757 Sqft
Acres 0.224
Property Description
Opportunity Knocks! Timeless red brick ranch home looking for a fixer-upper addict to add their own design flair! Entry welcoming high ceilings flow through the entirety of open floor plan gathering spaces. The front room is luxury sized for your best flex space use imagination. Music room w piano and band? Office with sitting area? Family gym extreme? Beautiful windows throughout have custom sunscreens but enhance the warmth the easy floor plan exudes. Fall in love w the Huge Kitchen. Granite Countertops, abundant real wood cabinets, island w storage, serving bar, pantry, SS appliances and gas range add up to home chef ready for next culinary masterpiece. Imagine cozying up to the fireplace in the family room, open to kitchen. Perhaps take coffee in the french door accessed bonus space sunroom with full wall of backyard views. Private hall leads to an oversized primary suite that elevates w soaring ceilings and ensuite bath.Dual vanities, separate shower and soak tub and walkin closet
Location
State TX
County Kaufman
Community Community Pool, Curbs, Perimeter Fencing, Pool, Sidewalks, Other
Direction Heading east on I 30 take HWY 80 exit continuing east past the Statue of Liberty and dairy queen to FM 548 exit take service road to stop light and turn left follow 548 to Diamond Creek Dr and turn left at that light (if you look r it says gateway) then left on Vista Ridge home is first on your L
Rooms
Dining Room 2
Interior
Interior Features Cable TV Available, Chandelier, Decorative Lighting, Double Vanity, Eat-in Kitchen, Granite Counters, Kitchen Island, Open Floorplan, Pantry, Vaulted Ceiling(s), Walk-In Closet(s)
Heating Central, Natural Gas
Cooling Ceiling Fan(s), Central Air, Electric, Zoned
Flooring Carpet, Concrete, Simulated Wood, Tile
Fireplaces Number 1
Fireplaces Type Brick, Family Room, Gas, Raised Hearth
Equipment Other
Appliance Built-in Gas Range, Dishwasher, Disposal, Electric Oven, Gas Cooktop, Gas Water Heater, Microwave, Plumbed For Gas in Kitchen
Heat Source Central, Natural Gas
Laundry Electric Dryer Hookup, In Hall, Utility Room, Full Size W/D Area, Washer Hookup, On Site
Exterior
Exterior Feature Rain Gutters, Private Yard, Storage, Other
Garage Spaces 2.0
Fence Wood
Community Features Community Pool, Curbs, Perimeter Fencing, Pool, Sidewalks, Other
Utilities Available All Weather Road, City Sewer, City Water, Co-op Electric, Curbs, Electricity Connected, Individual Gas Meter, Individual Water Meter, Sidewalk, Underground Utilities
Roof Type Composition
Parking Type 2-Car Single Doors
Garage Yes
Building
Lot Description Cleared, Corner Lot, Few Trees, Landscaped, Other, Sloped, Sprinkler System, Subdivision
Story One
Foundation Slab
Structure Type Brick
Schools
Elementary Schools Crosby
School District Forney Isd
Others
Restrictions Other
Ownership ESTATE SALE
Acceptable Financing Cash, Conventional
Listing Terms Cash, Conventional
Financing Conventional
Special Listing Condition Aerial Photo
Read Less Info
Want to know what your home might be worth? Contact us for a FREE valuation!

Our team is ready to help you sell your home for the highest possible price ASAP

©2024 North Texas Real Estate Information Systems.
Bought with Maria Gallegos • Ultima Real Estate

"My job is to find and attract mastery-based agents to the office, protect the culture, and make sure everyone is happy! "






