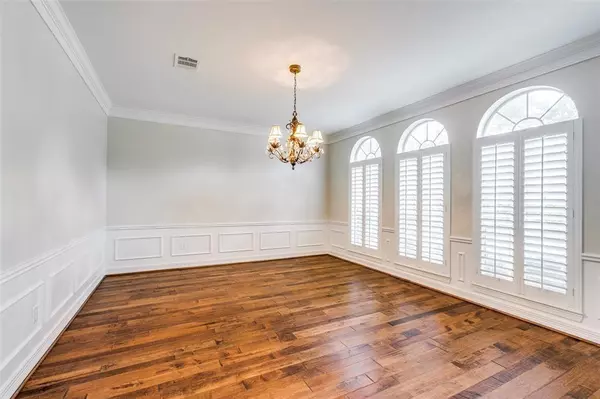$790,000
For more information regarding the value of a property, please contact us for a free consultation.
5 Beds
3.1 Baths
5,263 SqFt
SOLD DATE : 02/03/2023
Key Details
Property Type Single Family Home
Listing Status Sold
Purchase Type For Sale
Square Footage 5,263 sqft
Price per Sqft $144
Subdivision Commonwealth Estates Sec 1
MLS Listing ID 56595583
Sold Date 02/03/23
Style Traditional
Bedrooms 5
Full Baths 3
Half Baths 1
HOA Fees $80/ann
HOA Y/N 1
Year Built 1992
Annual Tax Amount $16,393
Tax Year 2022
Lot Size 0.304 Acres
Acres 0.304
Property Description
This meticulously maintained 5 or 6 bedrooms home is on a very private lot on a quiet cul-de-sac in the Commonwealth Estates. Open concept & high ceiling, great natural lights, new water treatment system, and loaded w/upgrades. Starting with an impressive two-story foyer that opens immediately to the private study & formal dinning. Fresh paint. The well-equipped gourmet kitchen has a large center island, ample counter & cabinet space. Under cabinet lights, built-in wine chiller, and a charging station. Living-room, family room and the fabulous owner's suite DOWN. Game room, 5 add'l bedrooms UP. The backyard offers an extended covered patio w/built-in night lights, pool & spa w/waterfall & new plastering. No back neighbor, 3-car garage & new roof. Commonwealth combines the best of urban living with the remnants of suburb, amenities including lighted tennis courts, pools, playgrounds, parks, catch/release fishing, and miles of jogging trails. Highly acclaimed Fort Bend schools!
Location
State TX
County Fort Bend
Area Sugar Land South
Rooms
Bedroom Description En-Suite Bath,Primary Bed - 1st Floor,Multilevel Bedroom,Walk-In Closet
Other Rooms Breakfast Room, Den, Family Room, Formal Dining, Formal Living, Gameroom Up, Home Office/Study, Living Area - 1st Floor, Living Area - 2nd Floor, Utility Room in House
Master Bathroom Half Bath, Hollywood Bath, Primary Bath: Double Sinks, Primary Bath: Separate Shower, Vanity Area
Den/Bedroom Plus 6
Kitchen Breakfast Bar, Island w/o Cooktop, Pantry, Pots/Pans Drawers, Reverse Osmosis, Under Cabinet Lighting, Walk-in Pantry
Interior
Interior Features Alarm System - Owned, Crown Molding, Drapes/Curtains/Window Cover, Dry Bar, Fire/Smoke Alarm, Formal Entry/Foyer, High Ceiling, Prewired for Alarm System, Spa/Hot Tub, Split Level, Wired for Sound
Heating Central Gas
Cooling Central Electric
Flooring Carpet, Engineered Wood, Tile, Wood
Fireplaces Number 1
Fireplaces Type Gaslog Fireplace
Exterior
Exterior Feature Back Yard, Back Yard Fenced, Covered Patio/Deck, Fully Fenced, Patio/Deck, Sprinkler System, Subdivision Tennis Court
Parking Features Detached Garage
Garage Spaces 3.0
Garage Description Additional Parking, Auto Garage Door Opener, Double-Wide Driveway
Pool Gunite, In Ground
Roof Type Composition
Private Pool Yes
Building
Lot Description Cul-De-Sac, Greenbelt, Subdivision Lot
Story 2
Foundation Slab
Lot Size Range 0 Up To 1/4 Acre
Sewer Public Sewer
Water Public Water, Water District
Structure Type Brick,Wood
New Construction No
Schools
Elementary Schools Commonwealth Elementary School
Middle Schools Fort Settlement Middle School
High Schools Clements High School
School District 19 - Fort Bend
Others
HOA Fee Include Clubhouse,Other,Recreational Facilities
Senior Community No
Restrictions Deed Restrictions
Tax ID 2419-01-003-0050-907
Ownership Full Ownership
Energy Description Ceiling Fans,Digital Program Thermostat,High-Efficiency HVAC
Tax Rate 2.2094
Disclosures Sellers Disclosure
Special Listing Condition Sellers Disclosure
Read Less Info
Want to know what your home might be worth? Contact us for a FREE valuation!

Our team is ready to help you sell your home for the highest possible price ASAP

Bought with EW & Associates Realty, LLC
"My job is to find and attract mastery-based agents to the office, protect the culture, and make sure everyone is happy! "






