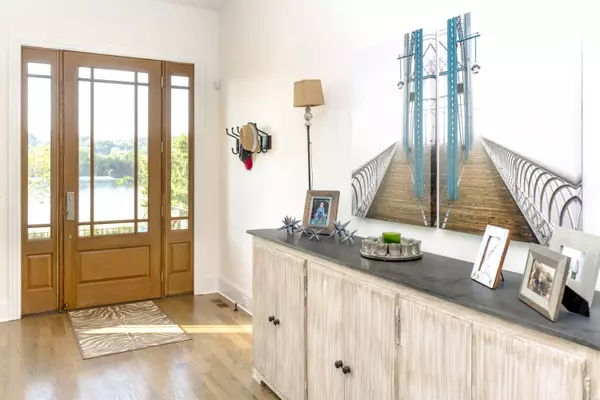$2,063,082
$1,450,000
42.3%For more information regarding the value of a property, please contact us for a free consultation.
3 Beds
5 Baths
4,383 SqFt
SOLD DATE : 02/07/2023
Key Details
Sold Price $2,063,082
Property Type Townhouse
Sub Type Townhouse
Listing Status Sold
Purchase Type For Sale
Square Footage 4,383 sqft
Price per Sqft $470
Subdivision Cameron Harbor
MLS Listing ID 1329305
Sold Date 02/07/23
Bedrooms 3
Full Baths 4
Half Baths 1
HOA Fees $250/mo
Originating Board Greater Chattanooga REALTORS®
Year Built 2020
Property Description
Riverfront Luxury Town Homes - on the Tennessee River in Downtown Chattanooga. Four stories with private boat slip. Private elevator and garage. Large river facing private rooftop patio, private balcony and sunken garden. The architectural design combines the look of a Cape Cod Bungalow and Southern Coastal which is described as Tennessee Coastal. Located on the River Walk, the views from each of the 19 Four (4) story Town Homes is expansive. Each unit will have its own boat slip giving each owner the option of boating on the river. The Town homes will have custom designed tile and custom shower, custom cabinetry in the kitchen and bathrooms and living room, custom designed lighting allowing for energy efficiency, a skylight over the open stairwell, three gas fireplaces, custom stained hardwood floors and quality appliances, stone countertops in the kitchen and bathrooms.
Each unit will have a two car garage with garage door opener plus additional two exterior spaces which will also be private and secured parking. The ground level has a private entrance with its own garden terrace. This level has a fireplace and sitting area, private full bath and closet space. This level is large enough to be a den, game or office. There is access to the elevator and stairs. The main level offers a large open living space with custom fireplace. The kitchen is located on this level and is extremely open and spacious with an abundance of custom cabinetry for storage. There is also a dining space that opens to an area for grilling. The kitchen is equipped with a large walk in pantry, Double Ovens and a gas cooktop. Included in the kitchen is a wine cooler for proper wine storage. Off the living space there is an entrance patio for relaxing by the river. The patio also provides access to the lower level Garden space. The third level provides the Master and one Guest Bedroom with private bathrooms for both bedrooms. Closet space for the Master Bedroom is spacious with his and her walk in closets. This level also includes a large laundry room space and a linen closet. Level 4 offers a large area that could be another Bedroom or an office with a full bath. A large storage area is also located on this level. The best part of the top floor is the huge, covered deck with wet bar, and an incredible view across the River Walk and out to the Tennessee River. Included on this level is also an outdoor fireplace and wet bar. Cameron Harbor is within walking or biking distance to downtown and all that it has to offer. Owner/Agent - personal interest on file.
Location
State TN
County Hamilton
Rooms
Basement None
Interior
Interior Features Breakfast Nook, Double Vanity, Elevator, High Ceilings, Open Floorplan, Separate Shower, Sitting Area, Walk-In Closet(s), Wet Bar
Heating Central, Natural Gas
Cooling Central Air, Electric, Multi Units
Flooring Hardwood, Tile
Fireplaces Number 3
Fireplaces Type Den, Family Room, Gas Log, Living Room, Outside
Fireplace Yes
Window Features Aluminum Frames,Insulated Windows,Skylight(s)
Appliance Wall Oven, Refrigerator, Microwave, Ice Maker, Gas Range, Disposal, Dishwasher
Heat Source Central, Natural Gas
Laundry Electric Dryer Hookup, Gas Dryer Hookup, Laundry Closet, Washer Hookup
Exterior
Exterior Feature Boat Slip, Dock, Dock - Floating, Gas Grill, Lighting
Garage Off Street
Garage Spaces 2.0
Garage Description Attached, Off Street
Utilities Available Cable Available, Electricity Available, Phone Available, Sewer Connected, Underground Utilities
View Mountain(s), Other
Roof Type Built-Up,Metal
Porch Covered, Deck, Patio
Parking Type Off Street
Total Parking Spaces 2
Garage Yes
Building
Lot Description Lake On Lot, Level, Sprinklers In Front, Sprinklers In Rear, Other
Faces From W Main St. Take Riverfront Pkwy. Turn Left onto Molly Ln.Then turn Right onto Molly Ln. Turn Left onto Latitude Cir. Property on Right.
Foundation Concrete Perimeter
Water Public
Additional Building Gazebo
Structure Type Fiber Cement,Stone
Schools
Elementary Schools Brown Elementary
Middle Schools Orchard Knob Middle
High Schools Howard School Of Academics & Tech
Others
Senior Community No
Tax ID 135n A 014
Security Features Smoke Detector(s)
Acceptable Financing Cash, Conventional
Listing Terms Cash, Conventional
Special Listing Condition Personal Interest
Read Less Info
Want to know what your home might be worth? Contact us for a FREE valuation!

Our team is ready to help you sell your home for the highest possible price ASAP

"My job is to find and attract mastery-based agents to the office, protect the culture, and make sure everyone is happy! "






