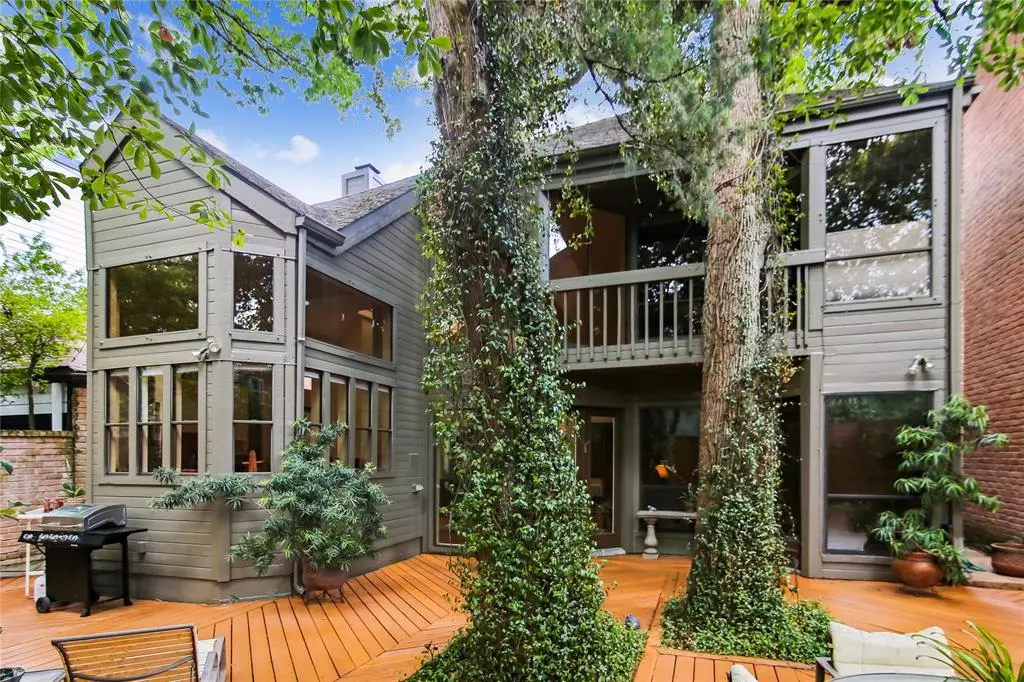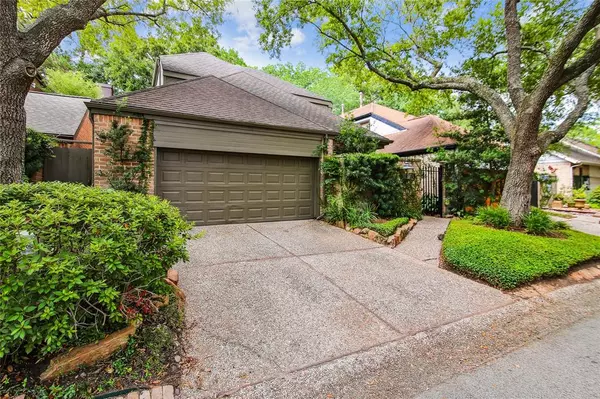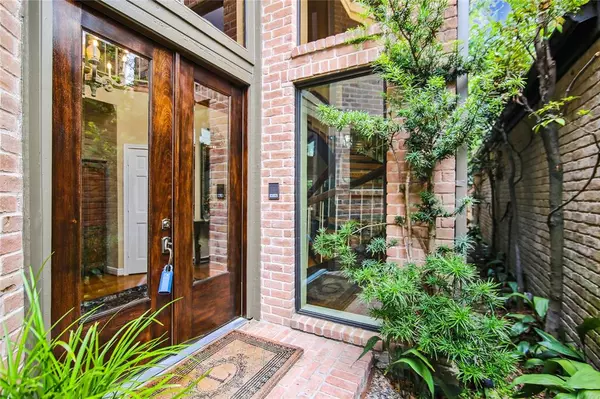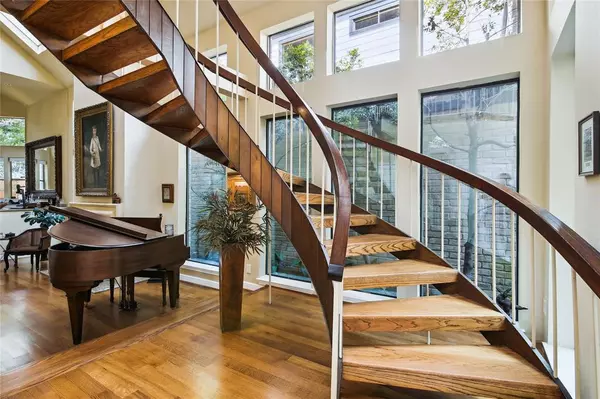$659,950
For more information regarding the value of a property, please contact us for a free consultation.
3 Beds
3.1 Baths
2,952 SqFt
SOLD DATE : 02/08/2023
Key Details
Property Type Single Family Home
Listing Status Sold
Purchase Type For Sale
Square Footage 2,952 sqft
Price per Sqft $203
Subdivision Hudson On Bayou T/H 01 U/R
MLS Listing ID 2727558
Sold Date 02/08/23
Style Contemporary/Modern,Traditional
Bedrooms 3
Full Baths 3
Half Baths 1
HOA Fees $475/mo
HOA Y/N 1
Year Built 1979
Annual Tax Amount $11,427
Tax Year 2021
Lot Size 4,617 Sqft
Property Description
Free standing with no shared walls in this beautiful 3 bed, 3.5 Bath, 2 car garage home. Pride of ownership is clearly expressed in this well-maintained traditional with a contemporary flair home. Located in the gated exquisite wooded community of Hudson Forest -close to Memorial Shopping, the Houston City Centre and more. As you enter the wide open foyer, you notice the beautiful hardwood floors, high ceilings, skylights and wonderful wooded spiral staircase which leads to the secondary bedrooms and media room (could be 4th bedroom). From the entrance you will see the large dining room, living room, bar area and kitchen. Cook a nice meal in the island kitchen with stainless appliances. Home amenities include granite countertops and hardwood flooring throughout. From the living area or primary bedroom - take a walk outside to the amazing large backyard/patio oasis where your family can relax and entertain You will not want to miss this one!
Location
State TX
County Harris
Area Memorial West
Rooms
Bedroom Description En-Suite Bath,Primary Bed - 1st Floor,Sitting Area,Walk-In Closet
Other Rooms Formal Dining, Living Area - 1st Floor, Media
Master Bathroom Half Bath, Hollywood Bath, Primary Bath: Double Sinks, Primary Bath: Jetted Tub, Primary Bath: Separate Shower
Kitchen Island w/ Cooktop
Interior
Interior Features Balcony, Fire/Smoke Alarm, High Ceiling, Wet Bar
Heating Central Electric
Cooling Central Electric
Flooring Wood
Fireplaces Number 1
Fireplaces Type Gaslog Fireplace
Dryer Utilities 1
Exterior
Exterior Feature Balcony, Patio/Deck, Sprinkler System
Parking Features Attached Garage
Garage Spaces 2.0
Roof Type Composition
Street Surface Concrete,Curbs
Private Pool No
Building
Lot Description Other
Faces East
Story 2
Foundation Slab
Lot Size Range 0 Up To 1/4 Acre
Sewer Public Sewer
Water Public Water, Water District
Structure Type Brick
New Construction No
Schools
Elementary Schools Memorial Drive Elementary School
Middle Schools Spring Branch Middle School (Spring Branch)
High Schools Memorial High School (Spring Branch)
School District 49 - Spring Branch
Others
HOA Fee Include Grounds,On Site Guard,Recreational Facilities
Senior Community No
Restrictions Deed Restrictions
Tax ID 109-326-000-0006
Ownership Full Ownership
Energy Description Attic Vents,Ceiling Fans
Acceptable Financing Cash Sale, Conventional, FHA, Texas Veterans Land Board, VA
Tax Rate 2.4415
Disclosures Mud, Sellers Disclosure
Listing Terms Cash Sale, Conventional, FHA, Texas Veterans Land Board, VA
Financing Cash Sale,Conventional,FHA,Texas Veterans Land Board,VA
Special Listing Condition Mud, Sellers Disclosure
Read Less Info
Want to know what your home might be worth? Contact us for a FREE valuation!

Our team is ready to help you sell your home for the highest possible price ASAP

Bought with Compass RE Texas, LLC - Memorial

"My job is to find and attract mastery-based agents to the office, protect the culture, and make sure everyone is happy! "






