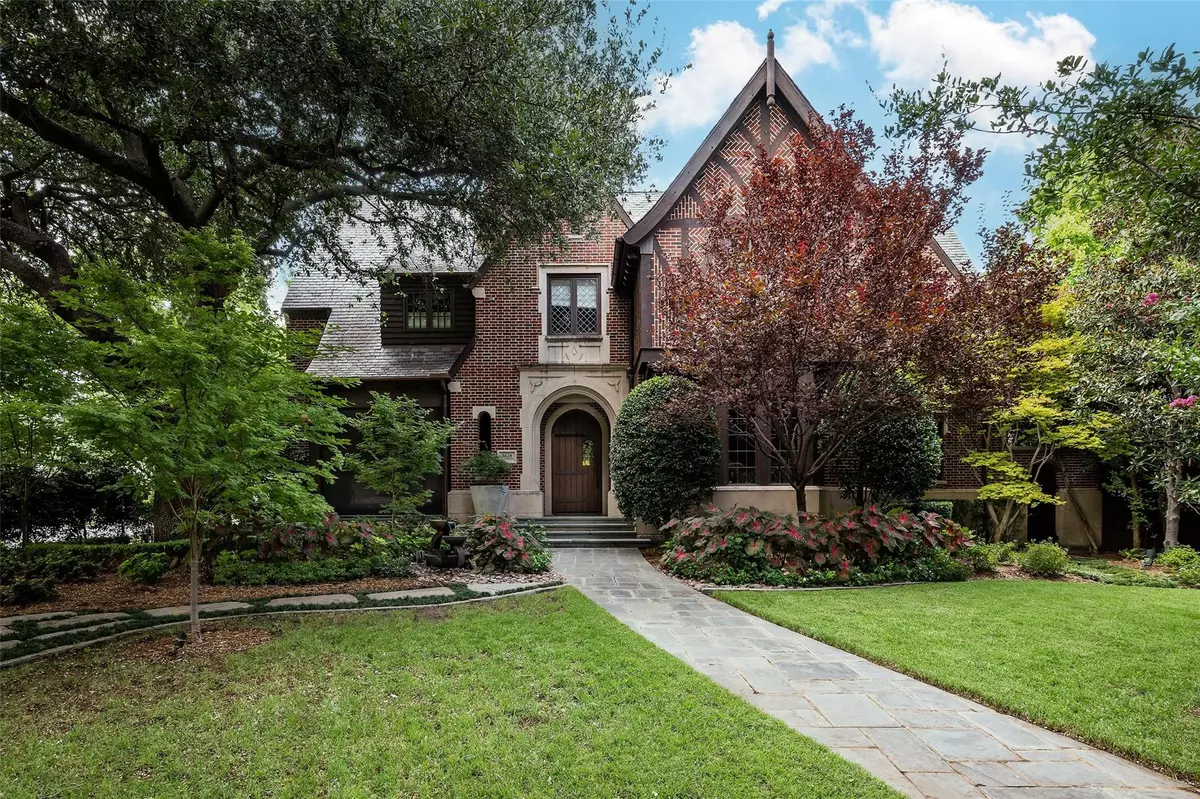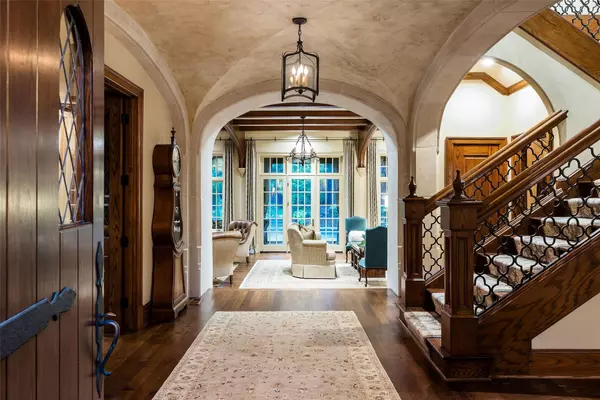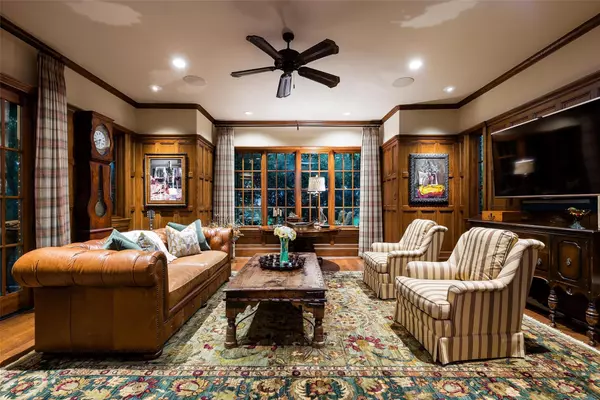$6,999,000
For more information regarding the value of a property, please contact us for a free consultation.
4 Beds
6 Baths
7,303 SqFt
SOLD DATE : 02/07/2023
Key Details
Property Type Single Family Home
Sub Type Single Family Residence
Listing Status Sold
Purchase Type For Sale
Square Footage 7,303 sqft
Price per Sqft $958
Subdivision Highland Park
MLS Listing ID 20158821
Sold Date 02/07/23
Style English,Tudor
Bedrooms 4
Full Baths 4
Half Baths 2
HOA Y/N None
Year Built 2005
Lot Size 0.371 Acres
Acres 0.371
Lot Dimensions 80x202
Property Description
Magnificent Maplewood address inviting to the most discerning of buyers. Two owner home, constructed ca 2005, by Gilbert Homes. Warm rich interiors, introduced by a central foyer, enhance entertaining! 5 living areas include Great Room, paneled den, private home office and Keeping Room. Upstairs Common Room for three bedroom suites. Beautifully appointed primary suite with fireplace. Third floor bedroom and exercise, which may double as 5th bedroom. Three-car garage adjoins Pool Kitchen and Bath. Full living quarters above. Architecturally designed pool is adjacent to outdoor living center and dining area! 4 fireplaces! Exquisite masonry work, situated on an 80' corner lot. Walk to Armstrong Elementary, the Village and Katy Trail. Old Highland Park.
Location
State TX
County Dallas
Community Curbs
Direction Mockingbird to Fairfield Ave along Dallas Country Club. South on Fairfield to first block, Maplewood, east on Maplewood to 3628, Maplewood @ Cambridge, NE.
Rooms
Dining Room 1
Interior
Interior Features Built-in Wine Cooler, Cable TV Available, Chandelier, Decorative Lighting, Eat-in Kitchen, Flat Screen Wiring, Kitchen Island, Multiple Staircases, Pantry, Walk-In Closet(s), Wet Bar
Heating Central, Fireplace(s), Natural Gas, Zoned
Cooling Ceiling Fan(s), Central Air, Electric, Zoned
Flooring Carpet, Hardwood, Stone, Tile
Fireplaces Number 4
Fireplaces Type Gas, Gas Logs, Great Room, Master Bedroom, Outside, Wood Burning
Appliance Built-in Coffee Maker, Built-in Refrigerator, Commercial Grade Range, Commercial Grade Vent, Dishwasher, Disposal, Electric Oven, Gas Cooktop, Microwave, Warming Drawer
Heat Source Central, Fireplace(s), Natural Gas, Zoned
Laundry Utility Room, Full Size W/D Area
Exterior
Exterior Feature Attached Grill, Barbecue, Built-in Barbecue, Covered Patio/Porch, Gas Grill, Rain Gutters, Outdoor Grill, Outdoor Kitchen, Outdoor Living Center
Garage Spaces 3.0
Fence Brick, Fenced, Front Yard, Gate, High Fence, Masonry, Perimeter, Security, Wood
Pool Gunite, In Ground, Outdoor Pool
Community Features Curbs
Utilities Available Alley, Asphalt, Cable Available, City Water, Concrete, Curbs, Individual Gas Meter, Individual Water Meter, Overhead Utilities, Sidewalk
Roof Type Slate,Tile
Parking Type Driveway, Electric Gate, Epoxy Flooring, Garage, Garage Door Opener, Garage Faces Rear, Parking Pad, Storage
Garage Yes
Private Pool 1
Building
Lot Description Corner Lot, Landscaped, Many Trees, Sprinkler System, Subdivision
Story Three Or More
Foundation Pillar/Post/Pier
Structure Type Brick
Schools
School District Highland Park Isd
Others
Ownership See Agent
Acceptable Financing Cash
Listing Terms Cash
Financing Cash
Read Less Info
Want to know what your home might be worth? Contact us for a FREE valuation!

Our team is ready to help you sell your home for the highest possible price ASAP

©2024 North Texas Real Estate Information Systems.
Bought with Michelle Wood • Compass RE Texas, LLC.

"My job is to find and attract mastery-based agents to the office, protect the culture, and make sure everyone is happy! "






