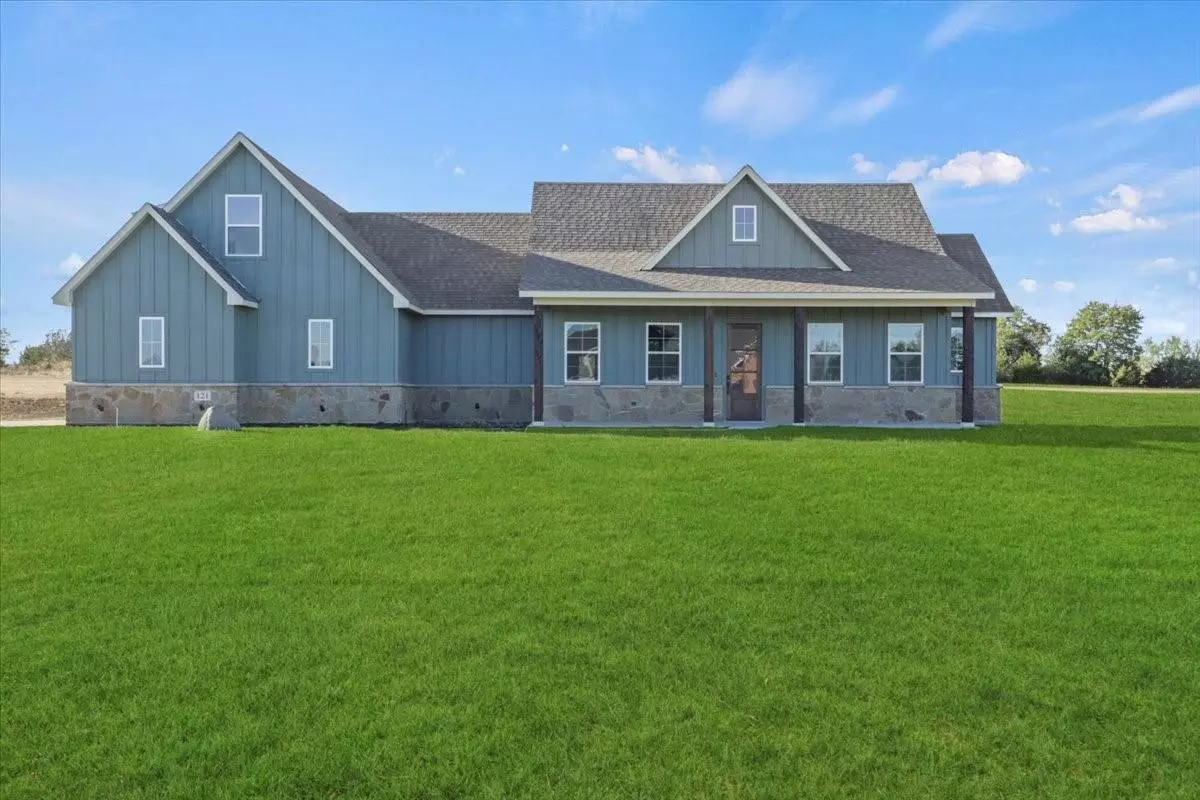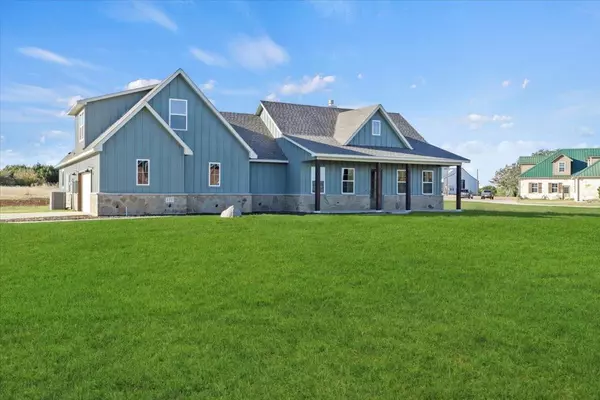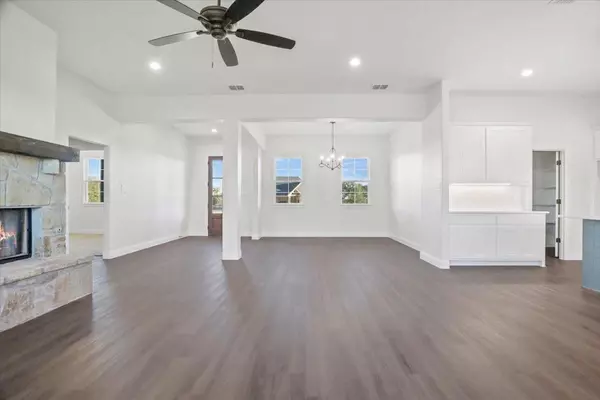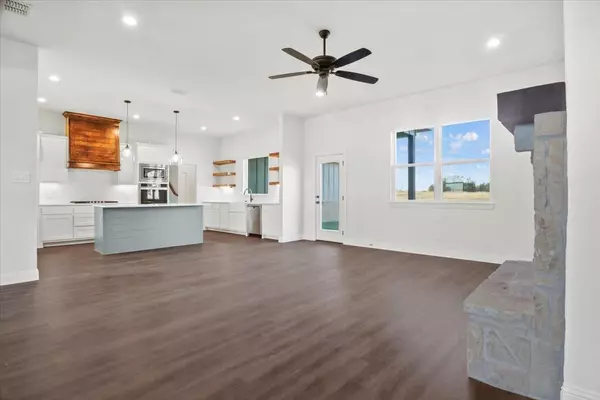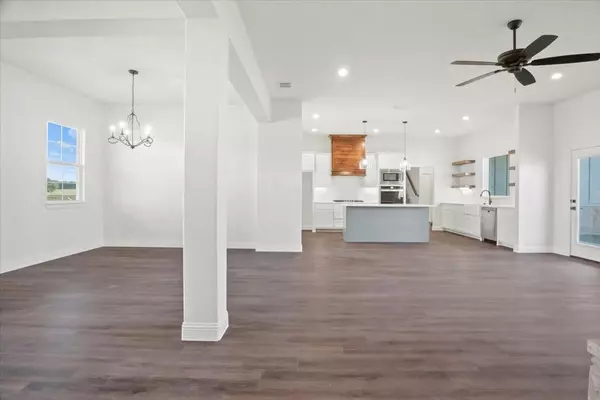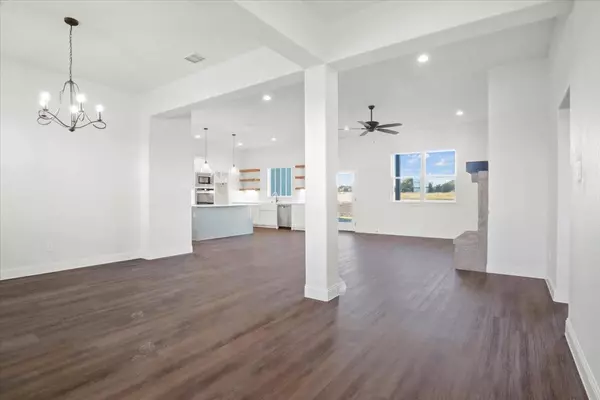$508,420
For more information regarding the value of a property, please contact us for a free consultation.
4 Beds
4 Baths
2,774 SqFt
SOLD DATE : 02/08/2023
Key Details
Property Type Single Family Home
Sub Type Single Family Residence
Listing Status Sold
Purchase Type For Sale
Square Footage 2,774 sqft
Price per Sqft $183
Subdivision Stafford Farm Estates
MLS Listing ID 20192169
Sold Date 02/08/23
Bedrooms 4
Full Baths 3
Half Baths 1
HOA Y/N None
Year Built 2022
Lot Size 2.000 Acres
Acres 2.0
Property Description
This TCH is built in our Stafford Estates Community and is Move-In Ready! The exterior has a light green board and batten style, with a light tan stone skirt. At the entrance of the home, you are greeted with a lovely front porch meant for rocking chairs! Opening the door you’ll find a dining area to the left, along with an open family area and kitchen. The kitchen of this home has a light green kitchen island, with solid white quartz countertops. As well as, white cabinets and beautiful white painted walls, giving this home a spacious and light feeling! This home has wood accents all throughout from the ventihood, kitchen shelving, to the master bath! The master bathroom has a built-in bathtub and a shower with beautiful white tile from floor to ceiling. This plan has 4 bedrooms and 2.5 baths total with an included upstairs bonus room and bathroom! This lot has no trees giving it a true country experience!
Location
State TX
County Parker
Direction 920 N, Turn left onto FM 1885 W, Turn left on FM 113 S, Turn right on Stafford Rd.
Rooms
Dining Room 1
Interior
Interior Features Built-in Features, Chandelier, Decorative Lighting, Double Vanity, High Speed Internet Available, Kitchen Island, Open Floorplan, Pantry
Heating Electric
Cooling Electric
Flooring Hardwood
Fireplaces Number 1
Fireplaces Type Living Room
Appliance Dishwasher, Disposal, Electric Oven, Gas Cooktop, Microwave
Heat Source Electric
Exterior
Garage Spaces 2.0
Utilities Available Aerobic Septic, Well
Roof Type Composition
Garage Yes
Building
Story One and One Half
Foundation Slab
Structure Type Board & Batten Siding,Rock/Stone
Schools
Elementary Schools Peaster
School District Perrin-Whitt Cons Isd
Others
Ownership See Tax Records
Financing Conventional
Read Less Info
Want to know what your home might be worth? Contact us for a FREE valuation!

Our team is ready to help you sell your home for the highest possible price ASAP

©2024 North Texas Real Estate Information Systems.
Bought with Magan Anderson • Anderson Realty Group, LLC.

"My job is to find and attract mastery-based agents to the office, protect the culture, and make sure everyone is happy! "

