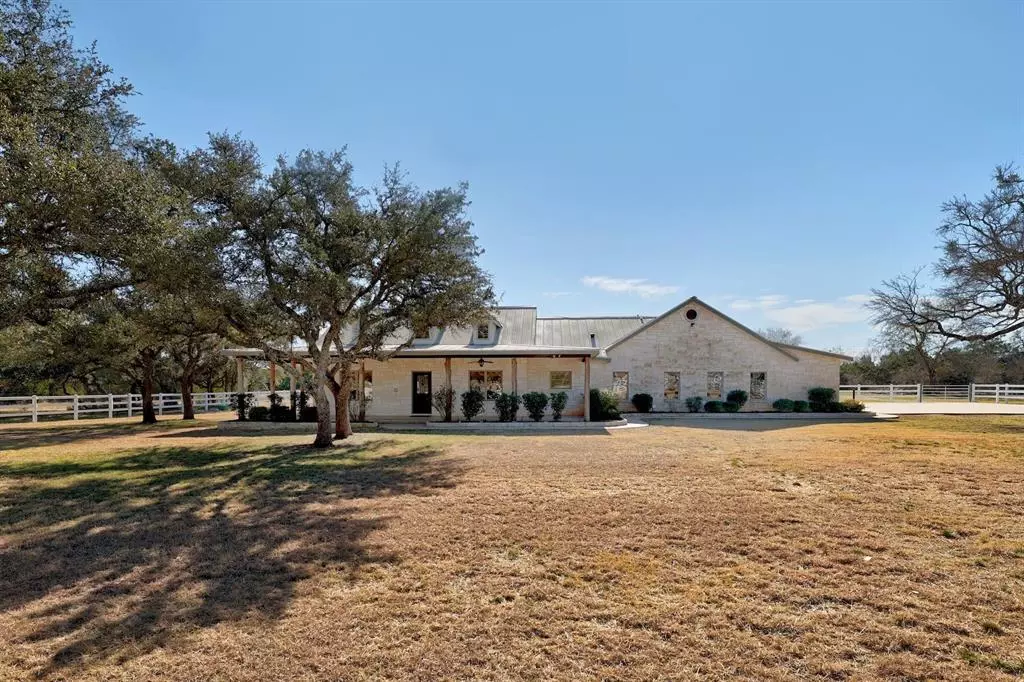$1,299,000
For more information regarding the value of a property, please contact us for a free consultation.
4 Beds
3 Baths
3,154 SqFt
SOLD DATE : 02/07/2023
Key Details
Property Type Single Family Home
Sub Type Single Family Residence
Listing Status Sold
Purchase Type For Sale
Square Footage 3,154 sqft
Price per Sqft $380
Subdivision Mesa Vista Estates
MLS Listing ID 2611446
Sold Date 02/07/23
Style 1st Floor Entry
Bedrooms 4
Full Baths 2
Half Baths 1
Originating Board actris
Year Built 2004
Annual Tax Amount $11,966
Tax Year 2022
Lot Size 8.360 Acres
Property Description
Country living with urban convenience. 8 acre ranchette with rural views, minutes to top Leander ISD schools (Glenn HS/ Bagdad EL/ Austin Community College). Open versatile floor plan, single story with bonus/loft for multi-use (office, yoga/gaming room, storage). Cozy kitchen with front-yard view and breakfast bar for entertaining. Traditional wrap-around porch, east to west. Horses permitted, excellent fencing, and driveway. Attached oversized garage and spacious laundry room, plus workshop building/RV garage with 2 carports. HEB grocery and Leander Train Station minutes away. <30 minutes to Apple, Dell, and downtown Austin. 2021 owner upgrades: wood floors, quality grade pads and carpet bedrooms, all interior trim and paint, installed kitchen pantry, replaced dual oven, cabinet hardware kitchen/laundry room, new doors throughout, full proof mini blinds French doors in dining/master, divided walk-in closet to separate “his and hers”, new ceiling fans, master bath full remodel, Travertine tile, removed stove heater and rock wall, fully paved long driveway, installed granite drive around workshop, fresh painted pump house, cleared back fence lines and firebreak service road, new sprinkler system.
Location
State TX
County Williamson
Rooms
Main Level Bedrooms 4
Interior
Interior Features Breakfast Bar, Beamed Ceilings, Cathedral Ceiling(s), High Ceilings, Vaulted Ceiling(s), Granite Counters, Entrance Foyer, Interior Steps, Multiple Living Areas, Primary Bedroom on Main, Recessed Lighting, Track Lighting, Walk-In Closet(s)
Heating Central, Electric
Cooling Central Air
Flooring Carpet, Wood
Fireplaces Number 1
Fireplaces Type Family Room, Wood Burning
Fireplace Y
Appliance Built-In Oven(s), Dishwasher, Disposal, Exhaust Fan
Exterior
Exterior Feature Exterior Steps, Private Yard, RV Hookup
Garage Spaces 4.0
Fence Electric, Fenced, Livestock, Split Rail, Vinyl
Pool None
Community Features None
Utilities Available Electricity Available, Other, Natural Gas Not Available, Phone Available
Waterfront Description None
View Trees/Woods
Roof Type Composition, Metal
Accessibility None
Porch Covered, Patio, Porch
Total Parking Spaces 4
Private Pool No
Building
Lot Description Back to Park/Greenbelt, Interior Lot, Public Maintained Road, Sprinkler - In Front, Sprinkler-Manual, Sprinkler - Partial, Trees-Large (Over 40 Ft), Many Trees, Trees-Medium (20 Ft - 40 Ft), Trees-Moderate
Faces East
Foundation Slab
Sewer Septic Tank
Water Well
Level or Stories One
Structure Type Masonry – All Sides
New Construction No
Schools
Elementary Schools Bagdad
Middle Schools Leander Middle
High Schools Glenn
Others
Restrictions None
Ownership Fee-Simple
Acceptable Financing Cash, Conventional, VA Loan
Tax Rate 2.0938
Listing Terms Cash, Conventional, VA Loan
Special Listing Condition Standard
Read Less Info
Want to know what your home might be worth? Contact us for a FREE valuation!

Our team is ready to help you sell your home for the highest possible price ASAP
Bought with Berkshire Hathaway TX Realty

"My job is to find and attract mastery-based agents to the office, protect the culture, and make sure everyone is happy! "

