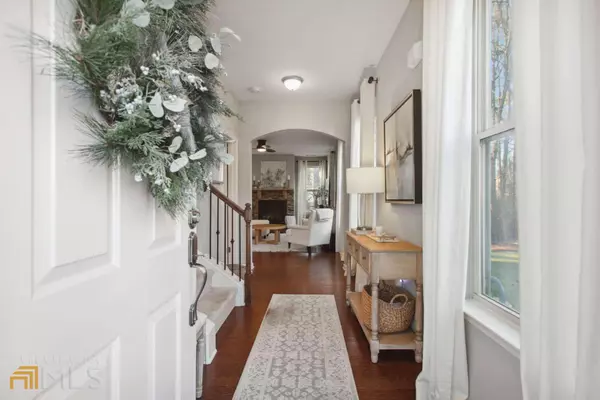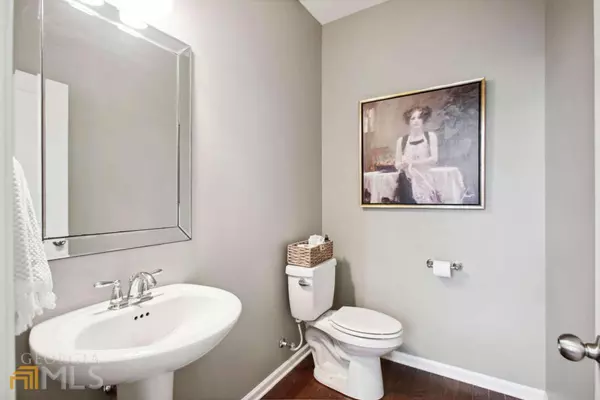$460,000
$435,000
5.7%For more information regarding the value of a property, please contact us for a free consultation.
3 Beds
2.5 Baths
2,243 SqFt
SOLD DATE : 02/07/2023
Key Details
Sold Price $460,000
Property Type Single Family Home
Sub Type Single Family Residence
Listing Status Sold
Purchase Type For Sale
Square Footage 2,243 sqft
Price per Sqft $205
Subdivision Whispering Lake
MLS Listing ID 10121838
Sold Date 02/07/23
Style Craftsman
Bedrooms 3
Full Baths 2
Half Baths 1
HOA Fees $840
HOA Y/N Yes
Originating Board Georgia MLS 2
Year Built 2012
Annual Tax Amount $3,570
Tax Year 2021
Lot Size 2,874 Sqft
Acres 0.066
Lot Dimensions 2874.96
Property Description
Stunning, on trend home featuring elevated finishes and lighting, hardwoods on main, fresh exterior paint, neutral interior paint and new carpet! Gorgeous eat -in kitchen with oversized quartz island opens to light-filled, fireside living room. Enjoy morning coffee on the screened in back patio overlooking peaceful, wooded views. The upper level has a spacious landing, laundry room, 2 secondary bedrooms and shared full bath. In the primary suite, you'll find a sitting area and a thoughtfully updated bathroom featuring a subway tile design, frameless shower door, soaking tub, double vanities and a walk in closet. This home is truly move in ready! Live in the heart of Kennesaw within walking distance to restaurants, shops and parks. Easy access to 75, 575 and KSU. There are an abundance of walking trails just beyond the back yard. This home and location has so much to offer!
Location
State GA
County Cobb
Rooms
Basement None
Dining Room Seats 12+
Interior
Interior Features Tray Ceiling(s), Double Vanity, Walk-In Closet(s)
Heating Central, Forced Air
Cooling Central Air, Zoned
Flooring Hardwood, Tile, Carpet
Fireplaces Number 1
Fireplaces Type Family Room, Factory Built, Gas Starter, Gas Log
Fireplace Yes
Appliance Gas Water Heater, Dishwasher, Disposal, Microwave, Refrigerator
Laundry In Hall, Upper Level
Exterior
Parking Features Attached, Garage, Kitchen Level
Garage Spaces 2.0
Community Features Lake, Sidewalks
Utilities Available Underground Utilities, Cable Available, Electricity Available, Natural Gas Available, Phone Available, Sewer Available, Water Available
View Y/N No
Roof Type Composition
Total Parking Spaces 2
Garage Yes
Private Pool No
Building
Lot Description Cul-De-Sac, Level
Faces I-75N to Chastain Road turn Left, take Right on Main Street, then bare right on Moon Station Rd. Subdivision on Left. Take into neighborhood and home in cul-de-sac on right.
Foundation Slab
Sewer Public Sewer
Water Public
Structure Type Concrete
New Construction No
Schools
Elementary Schools Big Shanty
Middle Schools Awtrey
High Schools North Cobb
Others
HOA Fee Include Maintenance Grounds,Reserve Fund
Tax ID 20012803410
Special Listing Condition Resale
Read Less Info
Want to know what your home might be worth? Contact us for a FREE valuation!

Our team is ready to help you sell your home for the highest possible price ASAP

© 2025 Georgia Multiple Listing Service. All Rights Reserved.
"My job is to find and attract mastery-based agents to the office, protect the culture, and make sure everyone is happy! "






