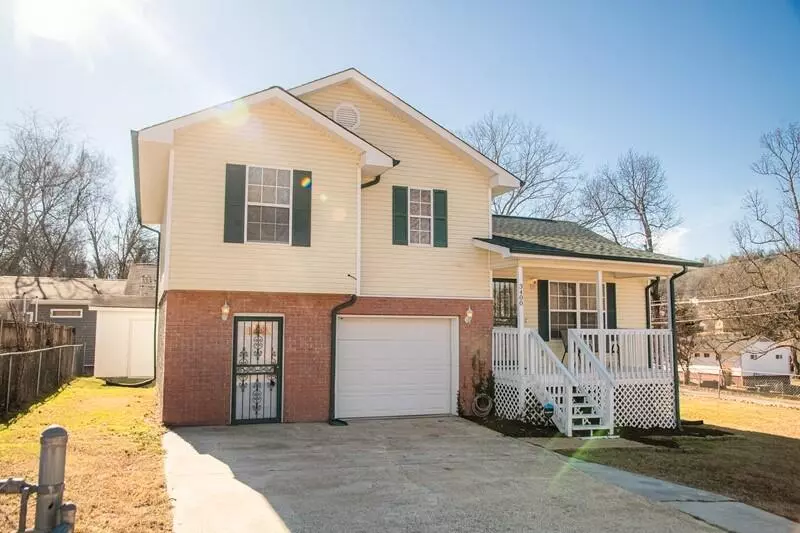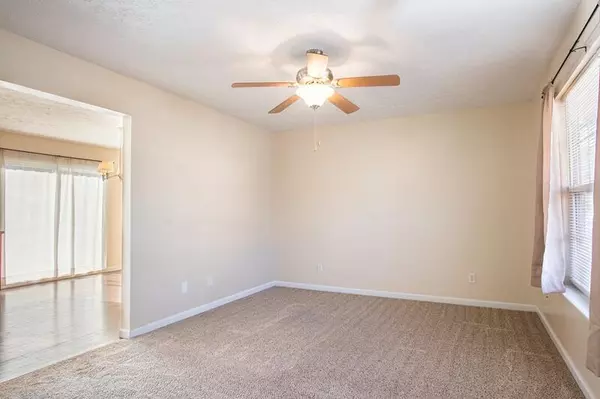$235,000
$234,500
0.2%For more information regarding the value of a property, please contact us for a free consultation.
3 Beds
2 Baths
1,286 SqFt
SOLD DATE : 02/03/2023
Key Details
Sold Price $235,000
Property Type Single Family Home
Sub Type Single Family Residence
Listing Status Sold
Purchase Type For Sale
Square Footage 1,286 sqft
Price per Sqft $182
Subdivision A Severins
MLS Listing ID 1367323
Sold Date 02/03/23
Bedrooms 3
Full Baths 2
Originating Board Greater Chattanooga REALTORS®
Year Built 2001
Lot Size 7,405 Sqft
Acres 0.17
Lot Dimensions 75.0x100
Property Description
This Cute home ready for it's new owners!! Fenced in yard, storage building, rocking chair front porch, nice back deck~ Freshly Painted Interior, New Heat Pump 2021, New Hot Water Heater 2022, New Stainless Appliances 2020, Front and back decks painted, Exterior Pressure washed 2023, driveway pressure washed 2023, New Patio Door 2022~~ This home is Truly MOVE IN READY~Only about 10 Minutes to Downtown Chattanooga, and about 6 minutes to the Interstates~ Home Warranty offered up to $450~Make an appointment today!
Location
State TN
County Hamilton
Area 0.17
Rooms
Basement Partial
Interior
Interior Features Eat-in Kitchen, Open Floorplan, Primary Downstairs, Tub/shower Combo
Heating Ceiling, Central
Cooling Central Air, Electric
Flooring Carpet, Hardwood, Tile
Fireplace No
Window Features Vinyl Frames
Appliance Refrigerator, Microwave, Free-Standing Electric Range, Electric Water Heater, Dishwasher
Heat Source Ceiling, Central
Laundry Electric Dryer Hookup, Gas Dryer Hookup, Washer Hookup
Exterior
Garage Garage Door Opener, Garage Faces Front
Garage Spaces 1.0
Garage Description Attached, Garage Door Opener, Garage Faces Front
Utilities Available Cable Available, Electricity Available, Phone Available, Sewer Connected
Roof Type Asphalt,Shingle
Porch Deck, Patio, Porch, Porch - Covered
Parking Type Garage Door Opener, Garage Faces Front
Total Parking Spaces 1
Garage Yes
Building
Lot Description Corner Lot, Level, Split Possible
Faces I 24 West, Exit 184 N Moore Rd, straight to Germantown Rd, right Germantown rd all way up to Tunnel Blvd, Left of Hillwood Dr, Right on Greenwood Rd, Right on Plumwood, home on corner, signs in yard.
Story Multi/Split, One
Foundation Block
Water Public
Additional Building Outbuilding
Structure Type Brick,Vinyl Siding,Other
Schools
Elementary Schools Hardy Elementary
Middle Schools Dalewood Middle
High Schools Brainerd High
Others
Senior Community No
Tax ID 137p L 001.01
Acceptable Financing Cash, Conventional, FHA, VA Loan, Owner May Carry
Listing Terms Cash, Conventional, FHA, VA Loan, Owner May Carry
Special Listing Condition Investor
Read Less Info
Want to know what your home might be worth? Contact us for a FREE valuation!

Our team is ready to help you sell your home for the highest possible price ASAP

"My job is to find and attract mastery-based agents to the office, protect the culture, and make sure everyone is happy! "






