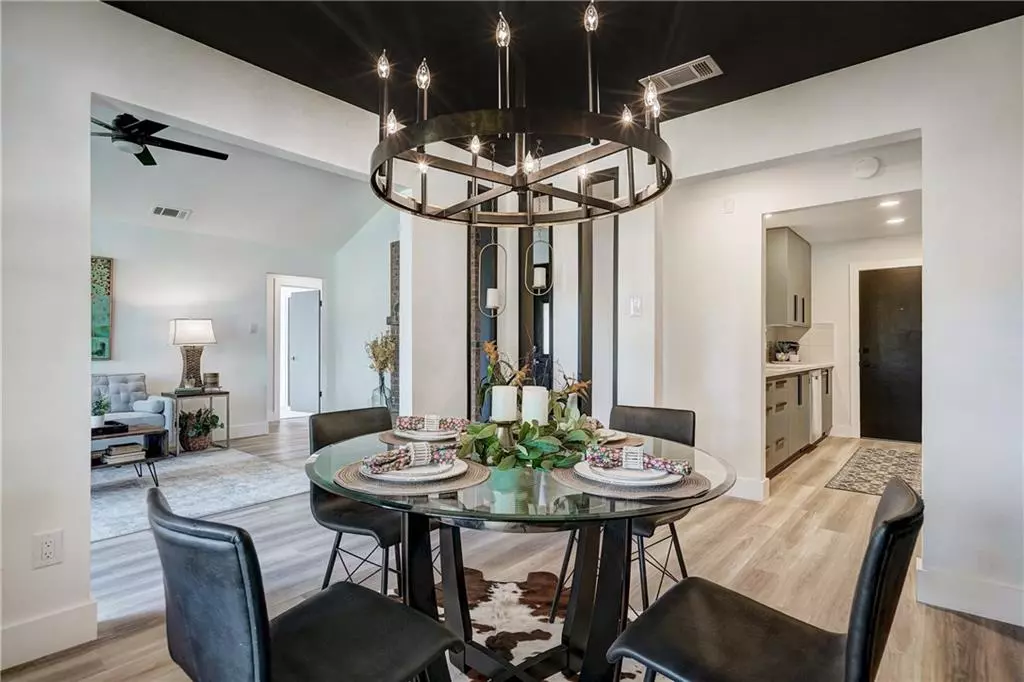$649,990
For more information regarding the value of a property, please contact us for a free consultation.
4 Beds
2 Baths
1,635 SqFt
SOLD DATE : 01/31/2023
Key Details
Property Type Single Family Home
Sub Type Single Family Residence
Listing Status Sold
Purchase Type For Sale
Square Footage 1,635 sqft
Price per Sqft $381
Subdivision Village At Western Oaks Sec 02
MLS Listing ID 4338046
Sold Date 01/31/23
Bedrooms 4
Full Baths 2
Originating Board actris
Year Built 1979
Annual Tax Amount $2,105
Tax Year 2021
Lot Size 8,755 Sqft
Property Description
NEW INCENTIVES - $2k Buyer Credit towards refrigerator purchase, AND offering 10 hours of free design/ decorating/ consultation services by the talented Lisa Roth upon closing (www.LisaRothInteriors.com). If your clients would like to customize/ change door colors within the home this can be done by the seller at no cost to your buyers... Beautifully renovated one story J.W. Smith home in sought after Village at Western Oaks. Updates include custom lighting, wood feature walls, rustic barn door in primary, and new luxury vinyl plank flooring and carpet throughout. Kitchen features include a raised ceiling, stainless Whirlpool appliances, an oversized Kohler sink, and all new custom cabinets with soft close feature. New garage doors and garage door openers. Great curb appeal with mature landscaping. Front porch has quaint sitting area and private backyard has it own covered patio... both perfect to enjoy your morning coffee or an evening cocktail. Superb location on a quiet street in the neighborhood with easy access to Mopac, 290, 71, shopping, restaurants and within walking distance to Dick Nichols park, pool and greenbelt trails.
Location
State TX
County Travis
Rooms
Main Level Bedrooms 4
Interior
Interior Features Ceiling Fan(s), Beamed Ceilings, Vaulted Ceiling(s), Electric Dryer Hookup, Gas Dryer Hookup, Primary Bedroom on Main, Washer Hookup
Heating Central, Natural Gas
Cooling Ceiling Fan(s), Central Air
Flooring Carpet, Vinyl
Fireplaces Number 1
Fireplaces Type Gas Log, Living Room
Fireplace Y
Appliance Built-In Electric Oven, Dishwasher, Disposal, Gas Cooktop
Exterior
Exterior Feature Gutters Partial
Garage Spaces 2.0
Fence Back Yard, Fenced, Wood
Pool None
Community Features Curbs, See Remarks
Utilities Available Electricity Connected, Natural Gas Connected, Sewer Connected, Water Connected
Waterfront Description None
View None
Roof Type Composition
Accessibility None
Porch Covered, Patio
Total Parking Spaces 2
Private Pool No
Building
Lot Description Back Yard, Curbs, Sprinkler - Automatic, Trees-Medium (20 Ft - 40 Ft)
Faces Southwest
Foundation Slab
Sewer Public Sewer
Water Public
Level or Stories One
Structure Type Brick
New Construction No
Schools
Elementary Schools Patton
Middle Schools Small
High Schools Austin
Others
Restrictions None
Ownership Fee-Simple
Acceptable Financing Cash, Conventional, FHA
Tax Rate 2.17668
Listing Terms Cash, Conventional, FHA
Special Listing Condition Standard
Read Less Info
Want to know what your home might be worth? Contact us for a FREE valuation!

Our team is ready to help you sell your home for the highest possible price ASAP
Bought with Keller Williams Realty

"My job is to find and attract mastery-based agents to the office, protect the culture, and make sure everyone is happy! "

