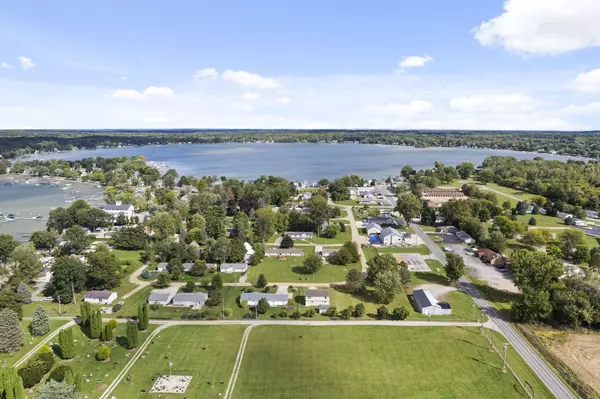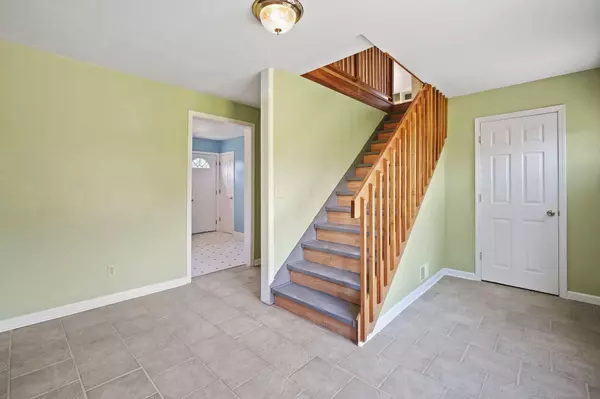$168,000
$174,900
3.9%For more information regarding the value of a property, please contact us for a free consultation.
3 Beds
3 Baths
1,332 SqFt
SOLD DATE : 02/03/2023
Key Details
Sold Price $168,000
Property Type Single Family Home
Sub Type Single Family Residence
Listing Status Sold
Purchase Type For Sale
Square Footage 1,332 sqft
Price per Sqft $126
Municipality Rollin Twp
MLS Listing ID 22041119
Sold Date 02/03/23
Style Traditional
Bedrooms 3
Full Baths 2
Half Baths 1
Originating Board Michigan Regional Information Center (MichRIC)
Year Built 2000
Annual Tax Amount $1,645
Tax Year 2022
Lot Size 6,098 Sqft
Acres 0.14
Lot Dimensions 60x100
Property Description
Marvelous opportunity at Manitou Beach! This home is ready for owners, super clean with immediate possession! Located a little under 1/4 mile from the Devils Lake Yacht Club, about 1/2 mile from the state public launch. Near some of the best restaurants in the area and positioned to enjoy the lake life without the high price tag! Far enough from the lake to enjoy privacy, but close enough for convenience. ''One-owner home'' too! Mostly new exterior doors and new closest doors inside. Plenty of storage in the backyard with the outdoor shed and an extremely clean crawl space. Lovely plank laminate flooring on the 2nd floor and tile on the 1st floor creating easy clean up. Seasonal view of the lake when the leaves fall. Come make this house YOUR HOME!
Location
State MI
County Lenawee
Area Lenawee County - Y
Direction Round Lake Hwy to Manitou Beach to E Manor to S Manor to W Manor
Rooms
Other Rooms Shed(s)
Basement Crawl Space
Interior
Interior Features Ceramic Floor, Garage Door Opener, Laminate Floor, Water Softener/Owned
Heating Forced Air, Natural Gas
Fireplace false
Window Features Insulated Windows, Window Treatments
Appliance Oven, Refrigerator
Exterior
Parking Features Attached, Driveway, Gravel
Garage Spaces 2.0
Utilities Available Electricity Connected, Telephone Line, Cable Connected
View Y/N No
Roof Type Composition
Topography {Level=true}
Street Surface Unimproved
Garage Yes
Building
Story 2
Sewer Septic System
Water Well
Architectural Style Traditional
New Construction No
Schools
School District Addison
Others
Tax ID RL0-770-0150-00
Acceptable Financing Cash, FHA, VA Loan, Conventional
Listing Terms Cash, FHA, VA Loan, Conventional
Read Less Info
Want to know what your home might be worth? Contact us for a FREE valuation!

Our team is ready to help you sell your home for the highest possible price ASAP

"My job is to find and attract mastery-based agents to the office, protect the culture, and make sure everyone is happy! "






