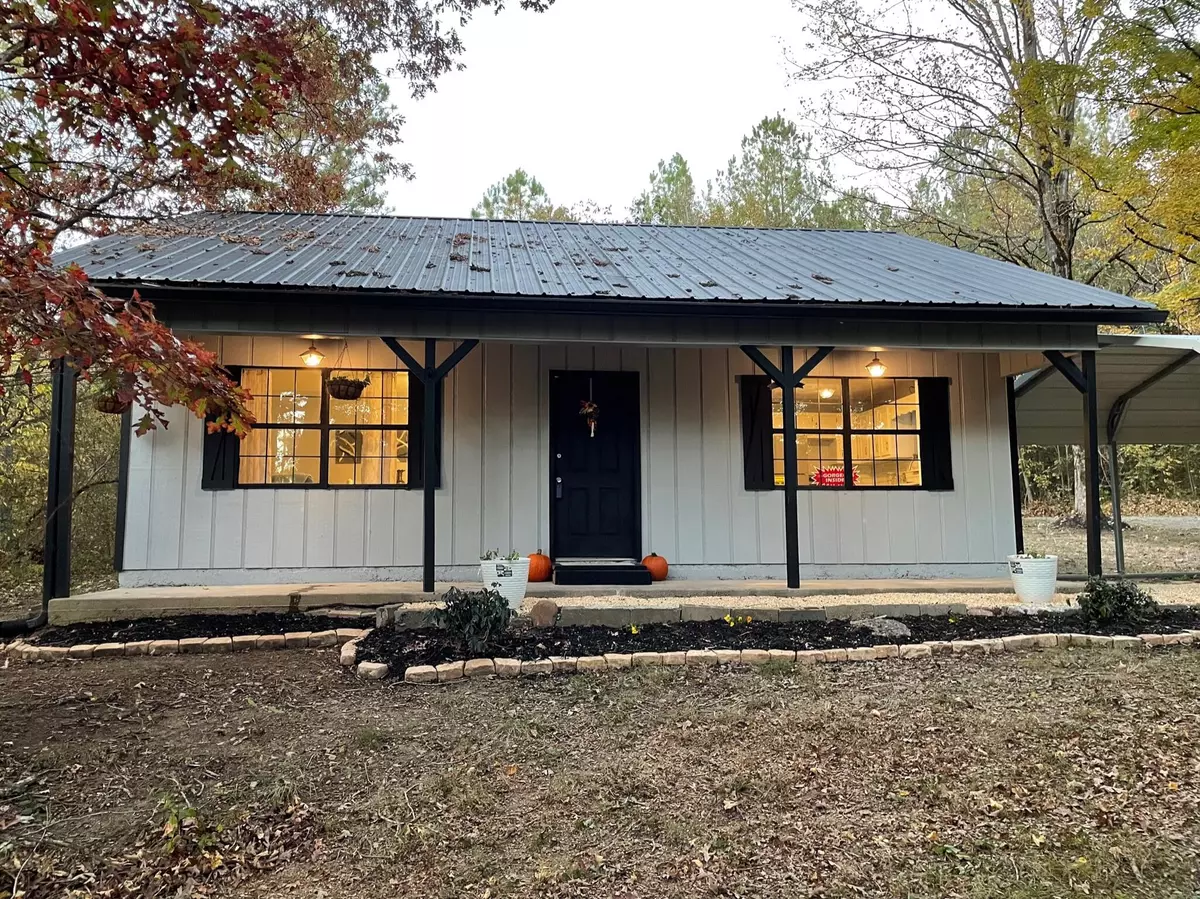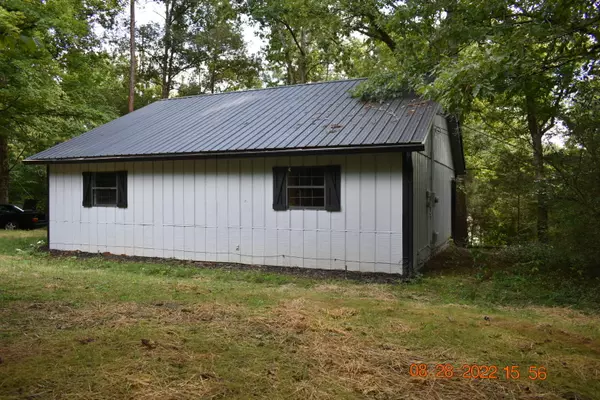$197,250
$194,700
1.3%For more information regarding the value of a property, please contact us for a free consultation.
2 Beds
1 Bath
1,050 SqFt
SOLD DATE : 02/03/2023
Key Details
Sold Price $197,250
Property Type Single Family Home
Sub Type Single Family Residence
Listing Status Sold
Purchase Type For Sale
Square Footage 1,050 sqft
Price per Sqft $187
Subdivision Birch Hill Homes
MLS Listing ID 1362736
Sold Date 02/03/23
Style Contemporary
Bedrooms 2
Full Baths 1
Originating Board Greater Chattanooga REALTORS®
Year Built 1985
Lot Size 0.740 Acres
Acres 0.74
Lot Dimensions 69.69 x 265.73
Property Description
Must see! Totally remodeled cozy cottage nestled beneath the wooded lot and perched on a hill offering views of the lush green below. This freshly painted home with new metal carport, new stainless steel appliances, new LVP flooring, new bathroom (with glass shower doors & luxury porcelain tiles), partially new kitchen cabinet doors with granite countertop, new energy saver ceiling fans, new electrical outlets, new smoke/carbon monoxide alarms, awaits the discerning owner.
Come experience it's charm as you approach along its long, gravel driveway and smell the freshness of its foliage on your way to tranquility. Then program the temperature on a brand new thermostat and feel the ambient air to your comfort from the fairly new (2019) HVAC unit. Spacious bedrooms, energy star ceiling fans with LED lights, big yard for the kids to play and for you to enjoy the cool under the shade of mature trees.
Nicely finished inside.
This property is a part of the recently platted Birch Hill Homes subdivision. There are currently no covenants and restrictions governing this development. House is vacant. Call Showing Service 266-1000.
Location
State TN
County Bradley
Area 0.74
Rooms
Basement None
Interior
Interior Features Granite Counters, Open Floorplan, Steam Shower
Heating Central, Electric
Cooling Central Air, Electric
Fireplace No
Window Features Aluminum Frames
Appliance Refrigerator, Free-Standing Electric Range, Dishwasher
Heat Source Central, Electric
Laundry Electric Dryer Hookup, Gas Dryer Hookup, Laundry Room, Washer Hookup
Exterior
Parking Features Off Street
Carport Spaces 1
Garage Description Off Street
Utilities Available Cable Available, Electricity Available, Phone Available
Roof Type Metal
Porch Porch, Porch - Covered
Garage No
Building
Lot Description Brow Lot, Gentle Sloping, Rural, Wooded
Faces Take I-75 to exit 20. Make right turn at the end of the entrance ramp. Follow to the Lee Hwy exit and turn right. Go 0.5 mile to Johnston School Rd., turn right, then right turn on Humphrey Bridge Rd. Look for the gravel driveway about 200 feet ahead on the right.
Story One
Foundation Slab
Sewer Septic Tank
Water Public
Architectural Style Contemporary
Structure Type Other
Schools
Elementary Schools Prospect Elementary
Middle Schools Lake Forest Middle
High Schools Bradley Central High
Others
Senior Community No
Tax ID 064 006. 00 000
Security Features Smoke Detector(s)
Acceptable Financing Cash, Conventional, FHA, VA Loan
Listing Terms Cash, Conventional, FHA, VA Loan
Special Listing Condition Investor, Personal Interest
Read Less Info
Want to know what your home might be worth? Contact us for a FREE valuation!

Our team is ready to help you sell your home for the highest possible price ASAP
"My job is to find and attract mastery-based agents to the office, protect the culture, and make sure everyone is happy! "






