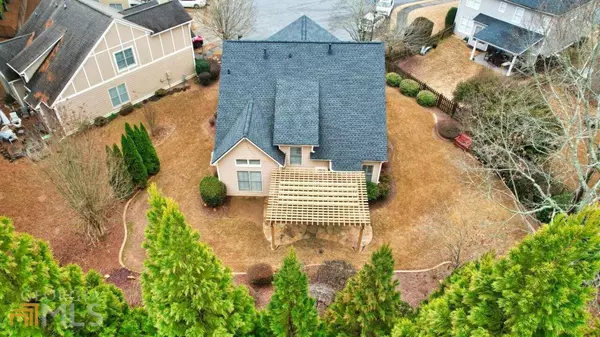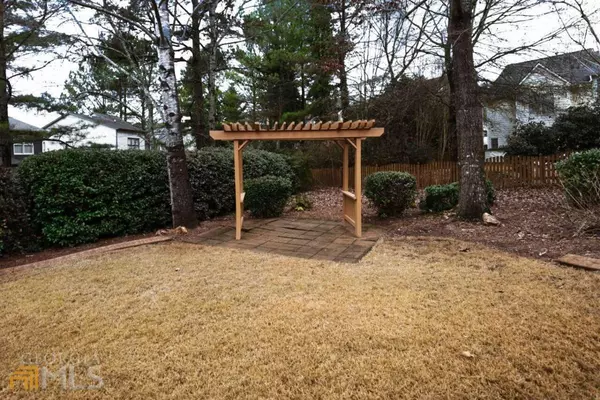$415,000
$415,000
For more information regarding the value of a property, please contact us for a free consultation.
3 Beds
2.5 Baths
2,100 SqFt
SOLD DATE : 02/03/2023
Key Details
Sold Price $415,000
Property Type Single Family Home
Sub Type Single Family Residence
Listing Status Sold
Purchase Type For Sale
Square Footage 2,100 sqft
Price per Sqft $197
Subdivision River Green
MLS Listing ID 10119402
Sold Date 02/03/23
Style Craftsman
Bedrooms 3
Full Baths 2
Half Baths 1
HOA Fees $1,100
HOA Y/N Yes
Originating Board Georgia MLS 2
Year Built 2003
Annual Tax Amount $3,220
Tax Year 2021
Lot Size 0.270 Acres
Acres 0.27
Lot Dimensions 11761.2
Property Description
Step inside this lovely well maintained home in the River Green community. This home has all the perks. Open kitchen with granite, tile backsplash, black appliances, breakfast bar and recessed lighting. Refrigerator, Washer and Dryer included. Master on main with trey ceilings, master math offers double vanity, sunny garden tub and walk in closets. Upstairs you will find a large loft, two nice sized additional bedrooms one which has a finished attic bonus room adding approximately 75-85 sq ft. Additional attic space has foam insulation. A brand new Roof installed 12-28-2022. Enjoy the outdoors on the stone patio complete with Arbor and a ceiling fan in a park like backyard with an irrigations system.
Location
State GA
County Cherokee
Rooms
Basement None
Interior
Interior Features Tray Ceiling(s), Double Vanity, Separate Shower, Walk-In Closet(s), Master On Main Level
Heating Natural Gas, Forced Air, Zoned, Dual
Cooling Electric, Central Air, Zoned, Dual
Flooring Hardwood, Carpet, Laminate
Fireplaces Number 1
Fireplaces Type Family Room, Gas Starter, Gas Log
Fireplace Yes
Appliance Gas Water Heater, Dryer, Washer, Dishwasher, Disposal, Microwave, Refrigerator
Laundry In Garage, In Hall
Exterior
Exterior Feature Sprinkler System
Parking Features Attached, Garage Door Opener, Garage, Side/Rear Entrance
Garage Spaces 2.0
Community Features Clubhouse, Park, Playground, Pool, Tennis Court(s)
Utilities Available Sewer Connected
View Y/N No
Roof Type Composition
Total Parking Spaces 2
Garage Yes
Private Pool No
Building
Lot Description Cul-De-Sac, Level, Private
Faces 575 to Sixes Rd. Sixes Rd. to Bells Ferry. Bells Ferry to Butterworth. Left on Butterworth into subdivision. Left on Market Lane to Market Ct.
Foundation Slab
Sewer Public Sewer
Water Public
Structure Type Concrete
New Construction No
Schools
Elementary Schools Knox
Middle Schools Teasley
High Schools Cherokee
Others
HOA Fee Include Swimming,Tennis
Tax ID 14N12D 028
Security Features Security System,Smoke Detector(s),Fire Sprinkler System
Acceptable Financing Cash, Conventional, FHA, VA Loan
Listing Terms Cash, Conventional, FHA, VA Loan
Special Listing Condition Resale
Read Less Info
Want to know what your home might be worth? Contact us for a FREE valuation!

Our team is ready to help you sell your home for the highest possible price ASAP

© 2025 Georgia Multiple Listing Service. All Rights Reserved.
"My job is to find and attract mastery-based agents to the office, protect the culture, and make sure everyone is happy! "






