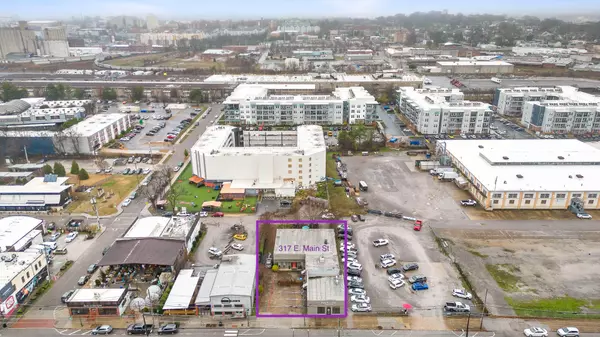$1,200,000
$1,147,000
4.6%For more information regarding the value of a property, please contact us for a free consultation.
2 Beds
2 Baths
5,204 SqFt
SOLD DATE : 02/03/2023
Key Details
Sold Price $1,200,000
Property Type Single Family Home
Sub Type Single Family Residence
Listing Status Sold
Purchase Type For Sale
Square Footage 5,204 sqft
Price per Sqft $230
MLS Listing ID 1367072
Sold Date 02/03/23
Style Contemporary
Bedrooms 2
Full Baths 2
Originating Board Greater Chattanooga REALTORS®
Year Built 1980
Lot Size 0.260 Acres
Acres 0.26
Lot Dimensions 75 X 151
Property Description
2023 brings you MAIN STREET LIVING at its finest! Over 5200 SF of mixed use live/workspace completely renovated in 2012 with design by Artech to include new electrical, plumbing, water, sewer, roof and HVAC. The inviting foyer draws you into an unequaled 2989 sf residential home featuring an open concept living/dining/kitchen space where the old blends with the new in seamless fashion.The light-filled home features 14.5 foot ceilings in the common areas. The living room has an accent wall of finished striated wood, and custom cabinets and shelving are added for the storage of treasures. Ceilings are lower in bedrooms and carpet is implemented for privacy. All doors are solid and custom made by Cox Interiors. Truly an entertainer's dream with an open concept kitchen and a large backyard for al fresco dining. Adora gas stove and stainless steel appliances anchor the kitchen, which includes an original water fountain from the factory that once occupied this address. Quartz countertops and a marble topped island bring the room together. The office/flexroom has the option of the utilization of the Murphy bed for overnight guests. This home was creatively designed with artists in mind and, therefore, you will also find a large studio, and a garage which has been used as a workshop. Home meets 2006 energy efficiency guidelines. Exterior repainted in 2021.Successful Phase I audit completed in 2012. 2012 conversion blueprints available. Parking for residence includes a garage, a pull-through driveway that runs from Main St to the alley behind the house, and a graveled parking area to the back right of home. The commercial space consists of approximately 1500 sf of open space and a half bath and includes four parking spaces to the left of the building. Currently it is leased until August of 2024. The tenant, historically, has been amazing, allowing no walk-ins and business hours. Seller requires a temporary occupancy agreement up to six months. Buyer to verify all information
Location
State TN
County Hamilton
Area 0.26
Rooms
Basement None
Interior
Interior Features Granite Counters, High Ceilings, Open Floorplan, Pantry, Primary Downstairs, Separate Shower, Split Bedrooms, Tub/shower Combo, Walk-In Closet(s)
Heating Central, Electric, Natural Gas
Cooling Central Air, Multi Units
Flooring Carpet, Other
Fireplace No
Window Features Insulated Windows,Skylight(s),Vinyl Frames
Appliance Washer, Refrigerator, Free-Standing Gas Range, Electric Water Heater, Dryer, Disposal, Dishwasher
Heat Source Central, Electric, Natural Gas
Laundry Electric Dryer Hookup, Gas Dryer Hookup, Laundry Room, Washer Hookup
Exterior
Garage Garage Door Opener, Garage Faces Side, Off Street
Garage Spaces 1.0
Garage Description Attached, Garage Door Opener, Garage Faces Side, Off Street
Community Features Sidewalks
Utilities Available Cable Available, Electricity Available, Sewer Connected
View City
Roof Type Metal,Rolled/Hot Mop
Porch Deck, Patio
Parking Type Garage Door Opener, Garage Faces Side, Off Street
Total Parking Spaces 1
Garage Yes
Building
Lot Description Level
Faces Take Market Street south to left on Main St. 317 E Main is just beyond Slick's on the left. Please park on street for showings. Do not park in driveway or in parking spaces on property.
Story One
Foundation Slab
Water Public
Architectural Style Contemporary
Structure Type Brick
Schools
Elementary Schools Battle Academy
Middle Schools Orchard Knob Middle
High Schools Howard School Of Academics & Tech
Others
Senior Community No
Tax ID 145lca 002
Acceptable Financing Cash, Conventional, Owner May Carry
Listing Terms Cash, Conventional, Owner May Carry
Read Less Info
Want to know what your home might be worth? Contact us for a FREE valuation!

Our team is ready to help you sell your home for the highest possible price ASAP

"My job is to find and attract mastery-based agents to the office, protect the culture, and make sure everyone is happy! "






