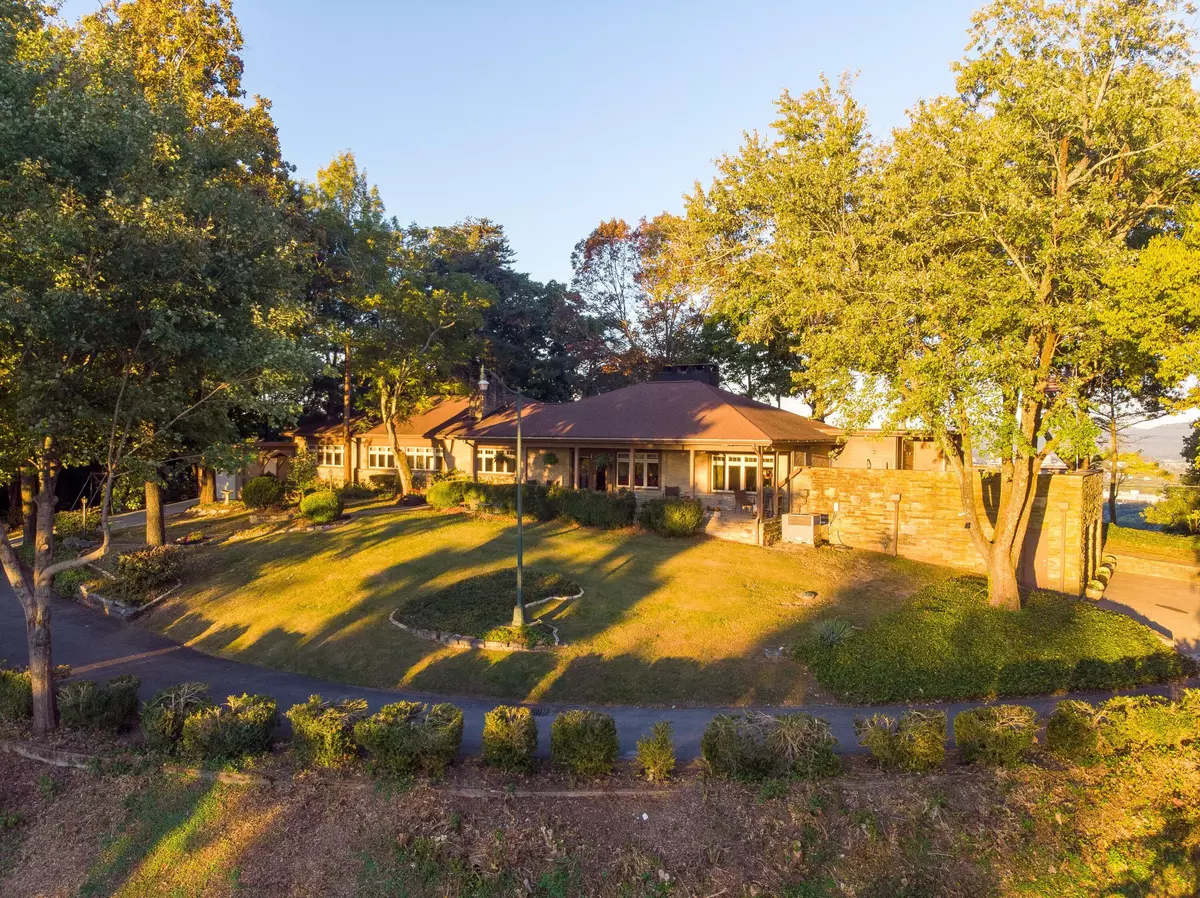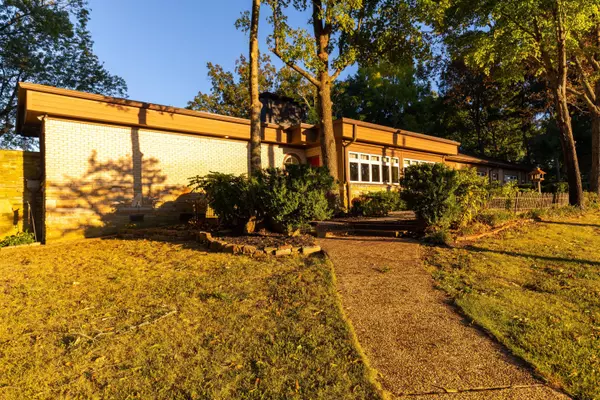$1,300,000
$1,350,000
3.7%For more information regarding the value of a property, please contact us for a free consultation.
4 Beds
3 Baths
4,500 SqFt
SOLD DATE : 02/03/2023
Key Details
Sold Price $1,300,000
Property Type Single Family Home
Sub Type Single Family Residence
Listing Status Sold
Purchase Type For Sale
Square Footage 4,500 sqft
Price per Sqft $288
Subdivision North Crest Terr
MLS Listing ID 1363754
Sold Date 02/03/23
Bedrooms 4
Full Baths 3
Originating Board Greater Chattanooga REALTORS®
Year Built 1952
Lot Size 6.150 Acres
Acres 6.15
Lot Dimensions 497x446
Property Description
You could not have planned your property search any better with an EXTREMELY rare opportunity to own one of the most beautiful properties on Historic Missionary Ridge in Chattanooga, TN. The popular street the property is located on, N Crest Rd, is extremely popular for its rich history, beautiful views and the location of the ONLY house in TN designed by the world renowned architect, Frank Lloyd Wright. Built at the same time and just 1 block away from the famous home, this 1-level mid-century modern home rests on 6.15 expansive park-like acres, which is one of the largest lots on the entire street. The property also offers absolutely majestic views of both western, downtown Chattanooga and Lookout Mtn, and eastern, Blue Ridge Mtns, sides of the ridge offering stunning sunrises and sunsets that must be experienced to truly appreciate. You will see plenty of walkers and joggers taking advantage of the sidewalks along this picturesque road and admire the exceptional original wall in front of the property that was designed to mimic that of the downtown courthouse by the prominent Chattanooga Judge & Congressman, Sam McReynolds. Enjoy the sunrise coming up over the Blue Ridge Mtns and even catch a glimpse of Big Frog Mtn, the tallest Mtn East of the Mississippi, from the 10 ft deep expansive covered back porch. Then catch the sunset from the front patio or any room on the west side of the home as the sun dips down casting its ending array of colors across Lookout Mtn, the TN River and downtown Chattanooga. The exterior also boasts a 3-car garage, a 960 sq ft guest home with carport, a private garden & horseshoe pit and an elevated 670 sq ft stone terrace that offers both eastern & western views. Plenty of room for additional homes with beautiful views making it perfect for multiple families or investors/builders. Enter into an impressive open floor plan with vast hardwood floors and a wall of windows to take in the city views. The centerpiece of the room is the massive stone and shiplap fireplace hearth that has a wraparound gas fireplace and a large wood burning fireplace with stone mantle and wood box. The spacious room allows you to cater to your own preference where the living area or the formal dining room are located depending on which breathtaking view you prefer. Enter into the sectioned off area where you will find the kitchen, breakfast area, family room, and 3 bedrooms. The kitchen offers granite counters, floor to ceiling cabinets, double ovens, an adorable vintage Heartland gas range, and some amazing views of the downtown and TN River areas of Chattanooga. The large breakfast area has a walk-in pantry and is where you get your first glimpse of the ultra rare original cork floors in exceptional condition. Follow the 90 degree herringbone pattern cork floors into the large family that offers a wet bar area and a second wood burning fireplace with a Vermont Casting wood burning stove that is capable of heating most of the home. Three bedrooms stem from the family room, including the owner's suite with tray ceilings. Each bedroom has a wall of windows for the views. Even the bedroom baths have private windows so you never miss a moment of the heart warming view. There is also an executive office with built-in shelves that could also serve as a 4th bedroom or nursery if needed. Several convenient closets and storage areas are throughout the home and you have a staircase access to the entire attic for additional storage. If this home is in your budget and you hunger for the best views of the Chattanooga area, don't miss this rare opportunity to visit and stroll across the acres of park-like property where anything is possible. Experience for yourself the reason why the convenience of one of Chattanooga's most historic and exclusive areas is so sought after. Detailed video walk-throughs or private in-person/virtual tours available for qualified Buyers.
Location
State TN
County Hamilton
Area 6.15
Rooms
Basement Crawl Space
Interior
Interior Features Breakfast Room, Double Vanity, Granite Counters, Open Floorplan, Pantry, Primary Downstairs, Separate Dining Room, Sound System, Steam Shower, Walk-In Closet(s), Wet Bar
Heating Central, Electric
Cooling Central Air, Electric, Multi Units
Flooring Cork, Hardwood, Tile
Fireplaces Number 3
Fireplaces Type Den, Family Room, Gas Log, Gas Starter, Living Room, Wood Burning
Fireplace Yes
Window Features Insulated Windows
Appliance Microwave, Free-Standing Gas Range, Electric Water Heater, Double Oven, Disposal, Dishwasher, Convection Oven
Heat Source Central, Electric
Laundry Electric Dryer Hookup, Gas Dryer Hookup, Washer Hookup
Exterior
Garage Garage Door Opener
Garage Spaces 3.0
Garage Description Garage Door Opener
Community Features Historic District, Sidewalks
Utilities Available Cable Available, Sewer Connected
View City, Mountain(s), Water, Other
Roof Type Asphalt,Rolled/Hot Mop
Porch Deck, Patio, Porch, Porch - Covered
Parking Type Garage Door Opener
Total Parking Spaces 3
Garage Yes
Building
Lot Description Gentle Sloping, Level
Faces From Downtown Chattanooga, go South on Market Street, Left on Dodds Ave, Continue on Glenwood, Right on Oak St & Continue on Shallowford Rd. Right onto N. Crest Road. Home on Right.
Story One
Foundation Block
Water Public
Additional Building Guest House
Structure Type Brick,Stone
Schools
Elementary Schools Hardy Elementary
Middle Schools Dalewood Middle
High Schools Brainerd High
Others
Senior Community No
Tax ID 147a A 007
Acceptable Financing Cash, Conventional, VA Loan, Owner May Carry
Listing Terms Cash, Conventional, VA Loan, Owner May Carry
Read Less Info
Want to know what your home might be worth? Contact us for a FREE valuation!

Our team is ready to help you sell your home for the highest possible price ASAP

"My job is to find and attract mastery-based agents to the office, protect the culture, and make sure everyone is happy! "






