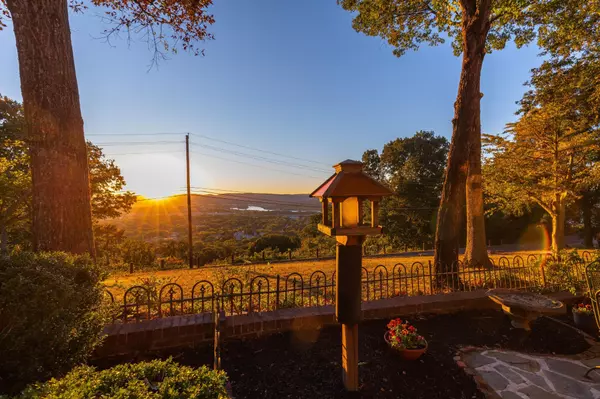$1,300,000
$1,350,000
3.7%For more information regarding the value of a property, please contact us for a free consultation.
4 Beds
3 Baths
4,500 SqFt
SOLD DATE : 02/03/2023
Key Details
Sold Price $1,300,000
Property Type Single Family Home
Sub Type Single Family Residence
Listing Status Sold
Purchase Type For Sale
Square Footage 4,500 sqft
Price per Sqft $288
Subdivision North Crest Terr
MLS Listing ID 2484983
Sold Date 02/03/23
Bedrooms 4
Full Baths 3
HOA Y/N No
Year Built 1952
Annual Tax Amount $5,968
Lot Size 6.150 Acres
Acres 6.15
Lot Dimensions 497x446
Property Description
You could not have planned your property search any better with an EXTREMELY rare opportunity to own one of the most beautiful properties on Historic Missionary Ridge in Chattanooga, TN. The popular street the property is located on, N Crest Rd, is extremely popular for its rich history, beautiful views and the location of the ONLY house in TN designed by the world renowned architect, Frank Lloyd Wright. Built at the same time and just 1 block away from the famous home, this 1-level mid-century modern home rests on 6.15 expansive park-like acres, which is one of the largest lots on the entire street. The property also offers absolutely majestic views of both western, downtown Chattanooga and Lookout Mtn, and eastern, Blue Ridge Mtns, sides of the ridge offering stunning sunrises and sunsets that must be experienced to truly appreciate. You will see plenty of walkers and joggers taking advantage of the sidewalks along this picturesque road and admire the exceptional original wall in fro
Location
State TN
County Hamilton County
Interior
Interior Features Open Floorplan, Walk-In Closet(s), Wet Bar, Primary Bedroom Main Floor
Heating Central, Electric
Cooling Central Air, Electric
Flooring Bamboo/Cork, Finished Wood, Tile
Fireplaces Number 3
Fireplace Y
Appliance Microwave, Disposal, Dishwasher
Exterior
Exterior Feature Carriage/Guest House, Garage Door Opener
Garage Spaces 3.0
Utilities Available Electricity Available, Water Available
Waterfront false
View Y/N true
View City, Water, Mountain(s)
Roof Type Asphalt
Parking Type Detached
Private Pool false
Building
Lot Description Level, Other
Story 1
Water Public
Structure Type Stone,Brick
New Construction false
Schools
Elementary Schools Hardy Elementary School
Middle Schools Dalewood Middle School
High Schools Brainerd High School
Others
Senior Community false
Read Less Info
Want to know what your home might be worth? Contact us for a FREE valuation!

Our team is ready to help you sell your home for the highest possible price ASAP

© 2024 Listings courtesy of RealTrac as distributed by MLS GRID. All Rights Reserved.

"My job is to find and attract mastery-based agents to the office, protect the culture, and make sure everyone is happy! "






