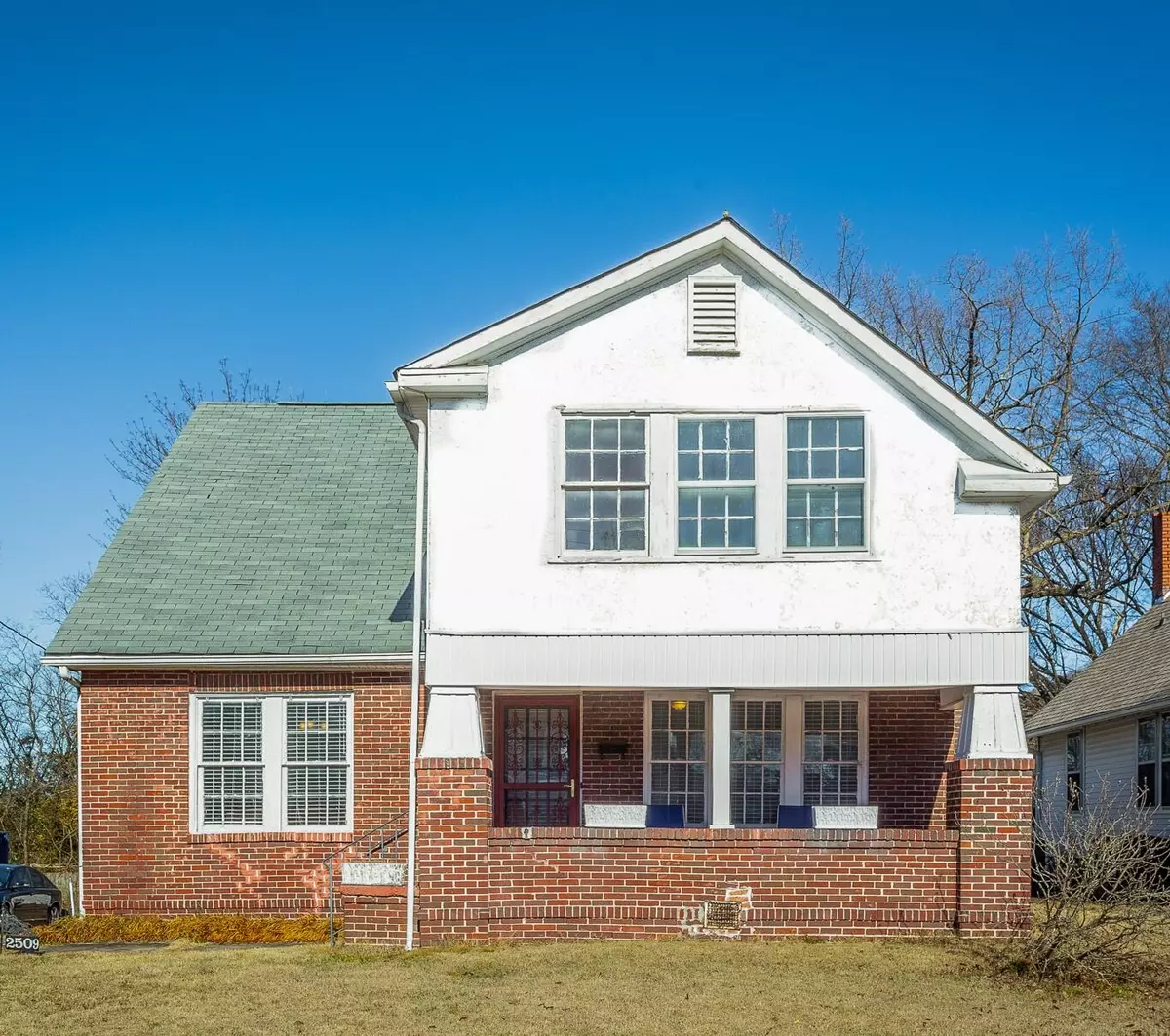$289,000
$289,000
For more information regarding the value of a property, please contact us for a free consultation.
4 Beds
2 Baths
2,088 SqFt
SOLD DATE : 02/03/2023
Key Details
Sold Price $289,000
Property Type Single Family Home
Sub Type Single Family Residence
Listing Status Sold
Purchase Type For Sale
Square Footage 2,088 sqft
Price per Sqft $138
MLS Listing ID 1367210
Sold Date 02/03/23
Bedrooms 4
Full Baths 2
Originating Board Greater Chattanooga REALTORS®
Year Built 1928
Lot Size 6,969 Sqft
Acres 0.16
Lot Dimensions 50X140
Property Description
Welcome home to this adorable, spacious bungalow in the heart of Chattanooga. With abundant character, beautiful original hardwood floors throughout, glass door knobs, large rooms and some upgrades, you're sure to find many things to love about this house. Mostly brick exterior, large backyard, large back deck, nice sized front yard, covered front porch with plenty of room for seating and good off street parking are great exterior features. Inside you'll find spacious rooms and an abundance of natural light bellowing through the large windows to highlight the beautiful floors and nicely painted walls. The previously updated, spacious kitchen features granite countertops, lots of cabinets and a pantry. Definitely a space to appease anyone who loves to cook or entertain. This home includes a First American Home Warranty.. Buyer to verify square footage, school zone or any other information deemed important to Buyer.
Location
State TN
County Hamilton
Area 0.16
Rooms
Basement Crawl Space
Interior
Interior Features Eat-in Kitchen, Granite Counters, Open Floorplan, Separate Dining Room, Tub/shower Combo
Heating Central, Electric
Cooling Central Air, Electric
Flooring Hardwood, Tile
Fireplaces Number 1
Fireplaces Type Living Room
Fireplace Yes
Window Features Wood Frames
Appliance Microwave, Free-Standing Electric Range, Electric Water Heater, Dishwasher
Heat Source Central, Electric
Laundry Electric Dryer Hookup, Gas Dryer Hookup, Laundry Room, Washer Hookup
Exterior
Utilities Available Cable Available, Electricity Available, Phone Available, Sewer Connected
Roof Type Shingle
Porch Covered, Deck, Patio, Porch, Porch - Covered
Garage No
Building
Lot Description Level
Faces From Hwy 27, Exit at 4th Street, continue on 4th St to 3rd Street, Right on Derby St, Left on 4th St, Home on Left.
Story Two
Foundation Block
Water Public
Structure Type Brick,Stucco
Schools
Elementary Schools Orchard Knob Elementary
Middle Schools Orchard Knob Middle
High Schools Brainerd High
Others
Senior Community No
Tax ID 146l A 011
Security Features Smoke Detector(s)
Acceptable Financing Cash, Conventional, Owner May Carry
Listing Terms Cash, Conventional, Owner May Carry
Read Less Info
Want to know what your home might be worth? Contact us for a FREE valuation!

Our team is ready to help you sell your home for the highest possible price ASAP

"My job is to find and attract mastery-based agents to the office, protect the culture, and make sure everyone is happy! "






