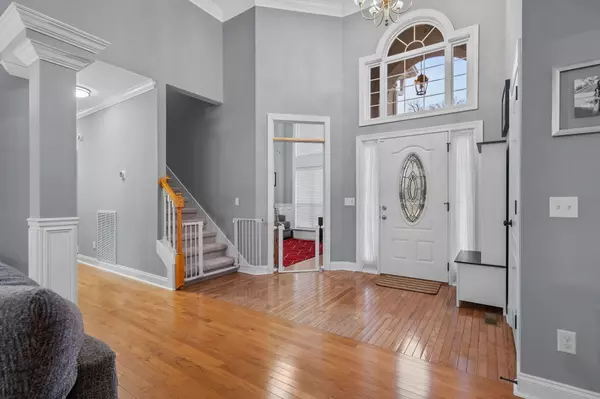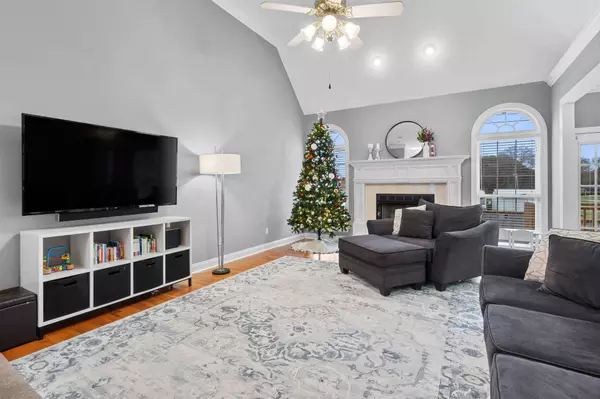$408,000
$400,000
2.0%For more information regarding the value of a property, please contact us for a free consultation.
3 Beds
2 Baths
2,208 SqFt
SOLD DATE : 02/02/2023
Key Details
Sold Price $408,000
Property Type Single Family Home
Sub Type Single Family Residence
Listing Status Sold
Purchase Type For Sale
Square Footage 2,208 sqft
Price per Sqft $184
Subdivision Chiswick
MLS Listing ID 1366564
Sold Date 02/02/23
Bedrooms 3
Full Baths 2
Originating Board Greater Chattanooga REALTORS®
Year Built 2000
Lot Size 7,405 Sqft
Acres 0.17
Lot Dimensions 75.71X99.72
Property Description
Convenience is spelled C-H-I-S-W-I-C-K. This is a rare chance to own in this sought after neighborhood where homes rarely come on the market. Nestled in between I-75 and 153 just off Hickory Valley, you are close to the Interstate, shopping, dining and more. This well kept home has a beautiful living room with soaring ceilings and fireplace. The Primary bedroom has an alcove perfect for a sitting room, office or nursery. The split bedroom plan has two more bedrooms and bath on the first floor. There is also an office or dining area on the main level. Need a little more space? There is a large bonus room upstairs. Speaking of bonus...there is a large walk-out floored attic storage space for all your holiday decorations and stuff you keep but haven't seen in eight years. There is a cute a patio in the fenced back yard. This is a move-in ready home. Even the refrigerator and new garage shelves stay. Call your favorite Realtor today and don't let this one get away!
Location
State TN
County Hamilton
Area 0.17
Rooms
Basement Crawl Space
Interior
Interior Features En Suite, Open Floorplan, Primary Downstairs, Separate Shower, Sitting Area, Split Bedrooms, Walk-In Closet(s)
Heating Central
Cooling Central Air
Fireplaces Number 1
Fireplace Yes
Appliance Refrigerator, Dishwasher
Heat Source Central
Exterior
Garage Garage Faces Front
Garage Spaces 2.0
Garage Description Attached, Garage Faces Front
Utilities Available Electricity Available, Sewer Connected, Underground Utilities
Roof Type Asphalt,Shingle
Porch Deck, Patio
Parking Type Garage Faces Front
Total Parking Spaces 2
Garage Yes
Building
Faces I-75 to East Brainerd to North on Hickory Valley Rd. Right on Chiswick Drive. Home on Left.
Story One, One and One Half
Foundation Block
Structure Type Brick,Other
Schools
Elementary Schools Bess T. Shepherd Elementary
Middle Schools Tyner Middle Academy
High Schools Tyner Academy
Others
Senior Community No
Tax ID 148n B 003.22
Acceptable Financing Cash, Conventional, FHA, VA Loan, Owner May Carry
Listing Terms Cash, Conventional, FHA, VA Loan, Owner May Carry
Read Less Info
Want to know what your home might be worth? Contact us for a FREE valuation!

Our team is ready to help you sell your home for the highest possible price ASAP

"My job is to find and attract mastery-based agents to the office, protect the culture, and make sure everyone is happy! "






