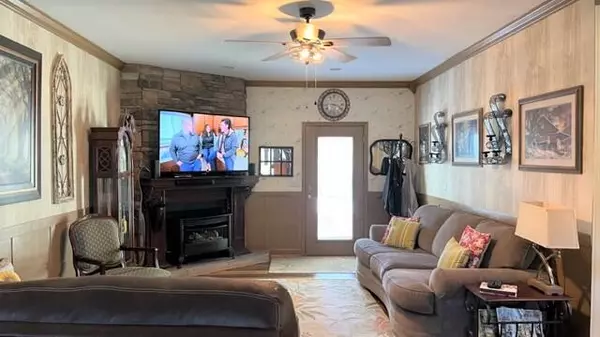$319,900
$329,900
3.0%For more information regarding the value of a property, please contact us for a free consultation.
3 Beds
2 Baths
1,838 SqFt
SOLD DATE : 02/03/2023
Key Details
Sold Price $319,900
Property Type Single Family Home
Sub Type Single Family Residence
Listing Status Sold
Purchase Type For Sale
Square Footage 1,838 sqft
Price per Sqft $174
Subdivision Ocoee Hills
MLS Listing ID 1363128
Sold Date 02/03/23
Bedrooms 3
Full Baths 2
Originating Board Greater Chattanooga REALTORS®
Year Built 2016
Lot Size 1.380 Acres
Acres 1.38
Lot Dimensions 322X181X238X69X112X56X12
Property Description
Imaculate updated home sitting on 1.38 acres, park like terraced yard featuring lots of beautiful flowers and plants with a garden shed! This home has 3 bedrooms 2 full baths, a living room with a wood burning fireplace, and covered front porch with mountain views.Outback you will find a lovely pool, decking and a pool house. Come take a look!
Location
State TN
County Bradley
Area 1.38
Rooms
Basement Crawl Space
Interior
Interior Features Open Floorplan, Primary Downstairs
Heating Central, Electric
Cooling Central Air, Electric
Flooring Hardwood, Tile
Fireplaces Number 1
Fireplace Yes
Appliance Washer, Refrigerator, Microwave, Free-Standing Electric Range, Dryer, Dishwasher
Heat Source Central, Electric
Exterior
Garage Spaces 2.0
Garage Description Attached
Pool Above Ground
Utilities Available Cable Available, Electricity Available
Roof Type Metal
Porch Deck, Patio, Porch, Porch - Covered
Total Parking Spaces 2
Garage Yes
Building
Faces From 25th St and Ocoee, take APD 40 to 64 east for 4 miles, then left on Chestuee Rd for miles, then left on Ocoee Hills Circle, then left on CHetola Dr. Take driveway at back of home.
Story One
Foundation Block
Sewer Septic Tank
Water Public
Structure Type Vinyl Siding
Schools
Elementary Schools Parkview
Middle Schools Lake Forest Middle
High Schools Bradley Central High
Others
Senior Community No
Tax ID 060n E 011.00 000
Acceptable Financing Cash, Conventional, FHA, VA Loan, Owner May Carry
Listing Terms Cash, Conventional, FHA, VA Loan, Owner May Carry
Read Less Info
Want to know what your home might be worth? Contact us for a FREE valuation!

Our team is ready to help you sell your home for the highest possible price ASAP

"My job is to find and attract mastery-based agents to the office, protect the culture, and make sure everyone is happy! "






