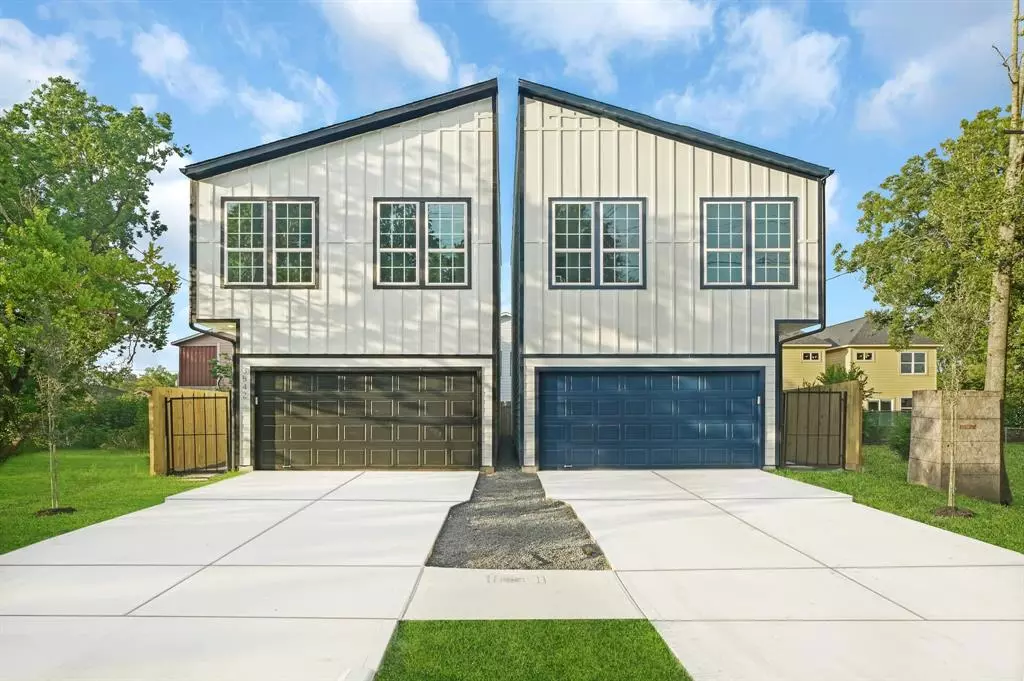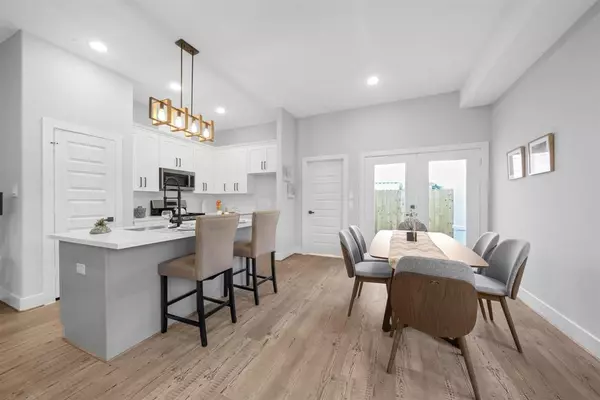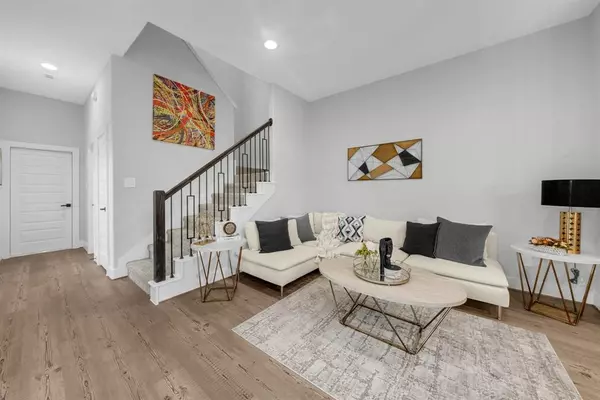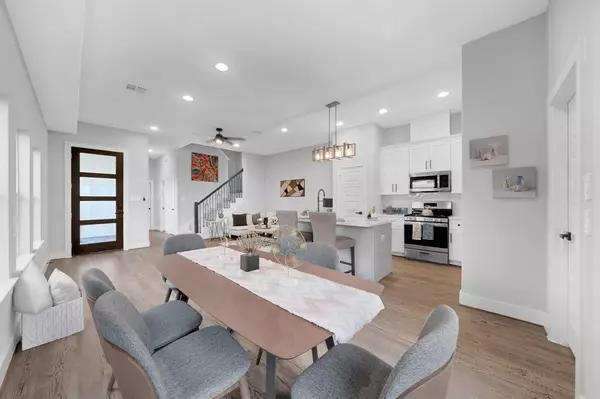$349,900
For more information regarding the value of a property, please contact us for a free consultation.
4 Beds
3 Baths
2,003 SqFt
SOLD DATE : 02/02/2023
Key Details
Property Type Single Family Home
Listing Status Sold
Purchase Type For Sale
Square Footage 2,003 sqft
Price per Sqft $168
Subdivision South End Sunnyside U/R
MLS Listing ID 60209569
Sold Date 02/02/23
Style Contemporary/Modern
Bedrooms 4
Full Baths 3
Year Built 2022
Annual Tax Amount $1,282
Tax Year 2021
Lot Size 2,500 Sqft
Acres 0.1148
Property Description
Luxurious, contemporary new construction home in South Medical Center area.This spacious home boasts 4 bedrooms and 3 full bathrooms, gaming/study loft area, natural light spills into this home. Entertain guest in this open concept kitchen, living, & dining area. Contemporary soft-close shaker cabinets with shine-speckled quartz countertops. Spectacular layout, 1 bedroom & full bath on 1st floor to perfectly accommodate your guests. Master bedroom on 2nd floor with tray ceiling, his/her closets and a marvelous master bathroom with oversized shower & luxury free standing soaking tub. Additional 2 bedrooms upstairs containing huge closets & 6ft oversized windows. Contemporary design with 10ft ceilings, recessed lighting all over, grand entry door and a beautiful outdoor paver access path to the tiled entryway. This thoughtfully designed modern home is located minutes away from Medical Center, University of Houston, NRG Stadium, & Downtown Houston
Location
State TX
County Harris
Area University Area
Rooms
Bedroom Description 1 Bedroom Down - Not Primary BR,Primary Bed - 2nd Floor,Walk-In Closet
Other Rooms 1 Living Area, Formal Living, Kitchen/Dining Combo, Utility Room in House
Master Bathroom Primary Bath: Separate Shower
Interior
Interior Features Fire/Smoke Alarm, High Ceiling
Heating Central Gas
Cooling Central Electric
Flooring Carpet, Laminate, Tile
Exterior
Exterior Feature Back Yard Fenced
Garage Attached Garage
Garage Spaces 2.0
Roof Type Composition
Street Surface Asphalt
Private Pool No
Building
Lot Description Other
Story 2
Foundation Slab
Lot Size Range 0 Up To 1/4 Acre
Builder Name Noah Realnest
Sewer Public Sewer
Water Public Water
Structure Type Cement Board,Wood
New Construction Yes
Schools
Elementary Schools Whidby Elementary School
Middle Schools Cullen Middle School (Houston)
High Schools Yates High School
School District 27 - Houston
Others
Senior Community No
Restrictions No Restrictions,Unknown
Tax ID 074-151-037-0014
Energy Description Attic Vents,Ceiling Fans,HVAC>13 SEER
Acceptable Financing Cash Sale, Conventional, FHA, Investor, Other, Seller to Contribute to Buyer's Closing Costs, VA
Tax Rate 2.3307
Disclosures No Disclosures
Listing Terms Cash Sale, Conventional, FHA, Investor, Other, Seller to Contribute to Buyer's Closing Costs, VA
Financing Cash Sale,Conventional,FHA,Investor,Other,Seller to Contribute to Buyer's Closing Costs,VA
Special Listing Condition No Disclosures
Read Less Info
Want to know what your home might be worth? Contact us for a FREE valuation!

Our team is ready to help you sell your home for the highest possible price ASAP

Bought with Houston House of Realty, LLC

"My job is to find and attract mastery-based agents to the office, protect the culture, and make sure everyone is happy! "






