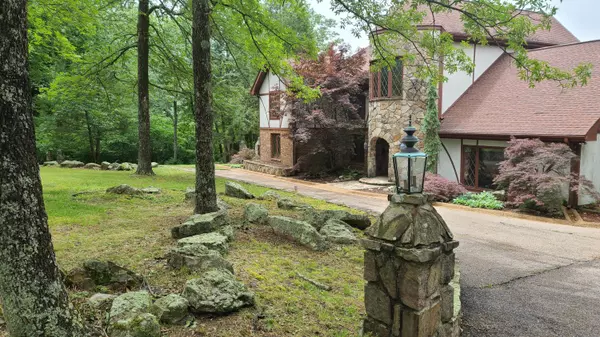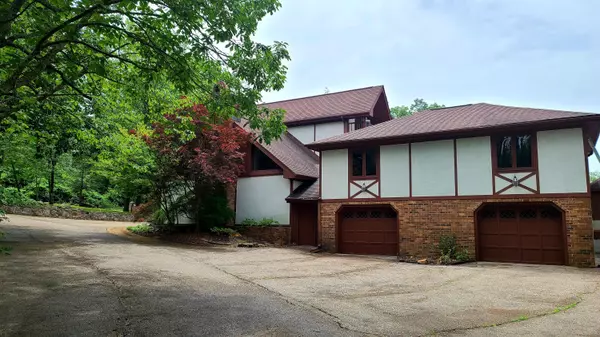$599,900
$599,900
For more information regarding the value of a property, please contact us for a free consultation.
6 Beds
6 Baths
4,920 SqFt
SOLD DATE : 02/02/2023
Key Details
Sold Price $599,900
Property Type Single Family Home
Sub Type Single Family Residence
Listing Status Sold
Purchase Type For Sale
Square Footage 4,920 sqft
Price per Sqft $121
Subdivision Elder Mountain
MLS Listing ID 1367145
Sold Date 02/02/23
Bedrooms 6
Full Baths 5
Half Baths 1
HOA Fees $13/ann
Originating Board Greater Chattanooga REALTORS®
Year Built 1979
Lot Size 1.400 Acres
Acres 1.4
Lot Dimensions 3.21 ACRES
Property Description
Stately English Tudor style home on desirable Elder Mountain. This mountain home sits on a large lot with beautiful mountain rock throughout the property. Additional lot included making the property over 3 acres according to property tax records. Plenty of living space with 5 bedrooms and an office that can double as a 6th bedroom. Huge eat in kitchen with a bar for additional seating as well as a separate dining room for additional seating. Living room features a grand chandelier, fireplace with massive mantle and custom cabinetry. There is so much storage from multiple closets and pantries to huge walk up attic above the garage. The master bedroom features a fireplace, grand vaulted ceiling and 2 separate bathrooms. There is a guard shack to provide extra security. Schedule your showing today. Home is being sold as is. Personal interest-Listing agent is seller's spouse.
Location
State TN
County Marion
Area 1.4
Rooms
Basement Crawl Space
Interior
Interior Features Granite Counters, High Ceilings, In-Law Floorplan, Open Floorplan, Pantry, Separate Dining Room, Separate Shower, Sitting Area, Tub/shower Combo, Walk-In Closet(s), Whirlpool Tub
Heating Central, Electric
Cooling Central Air, Electric, Multi Units
Flooring Carpet, Hardwood, Tile
Fireplaces Number 2
Fireplaces Type Bedroom, Den, Family Room, Wood Burning
Fireplace Yes
Window Features Skylight(s),Wood Frames
Appliance Electric Water Heater, Electric Range, Double Oven, Dishwasher
Heat Source Central, Electric
Exterior
Garage Kitchen Level
Garage Spaces 2.0
Garage Description Attached, Kitchen Level
Utilities Available Electricity Available
Roof Type Shingle
Porch Deck, Patio, Porch, Porch - Covered
Parking Type Kitchen Level
Total Parking Spaces 2
Garage Yes
Building
Lot Description Gentle Sloping, Level, Wooded
Faces I-24 West to Browns Ferry exit, right on Browns Ferry Road, left on Elder Road, left at guard house on Cumberland Road. House is on the right.
Story Three Or More
Foundation Block
Sewer Septic Tank
Water Public
Structure Type Brick,Stone,Stucco
Schools
Elementary Schools Jasper Elementary
Middle Schools Jasper Middle
High Schools Whitwell High School
Others
Senior Community No
Tax ID 125g A 001.00
Security Features Gated Community,Security Guard,Smoke Detector(s)
Acceptable Financing Cash, Conventional
Listing Terms Cash, Conventional
Special Listing Condition Investor, Personal Interest
Read Less Info
Want to know what your home might be worth? Contact us for a FREE valuation!

Our team is ready to help you sell your home for the highest possible price ASAP

"My job is to find and attract mastery-based agents to the office, protect the culture, and make sure everyone is happy! "






