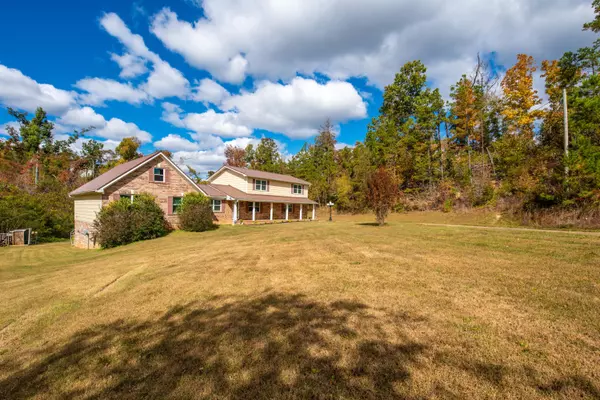$511,000
$525,000
2.7%For more information regarding the value of a property, please contact us for a free consultation.
4 Beds
4 Baths
3,530 SqFt
SOLD DATE : 01/18/2023
Key Details
Sold Price $511,000
Property Type Single Family Home
Sub Type Single Family Residence
Listing Status Sold
Purchase Type For Sale
Square Footage 3,530 sqft
Price per Sqft $144
Subdivision Fair Oaks
MLS Listing ID 1364244
Sold Date 01/18/23
Bedrooms 4
Full Baths 3
Half Baths 1
Originating Board Greater Chattanooga REALTORS®
Year Built 1983
Lot Size 5.500 Acres
Acres 5.5
Lot Dimensions 231.70X190.24
Property Description
Ooltewah home at the end of a cul-de-sac on 5.5 acres featuring 4 car garage, in ground pool and detached garage with car lift, privacy, basement space, two master bedrooms with private master bathrooms, and two laundry rooms!
Roof and gutters replace in 2020
All windows replaced in 2017
downstairs HVAC unit was replace in 2019
upstairs hvac replaced in 2017
All interior water lines to hot water heater replaced with 3/4 in pex
Septic Tank was pumped in 2014-2015
new water line was run to the house in 2016
Location
State TN
County Hamilton
Area 5.5
Rooms
Basement Finished, Full, Unfinished
Interior
Interior Features Eat-in Kitchen, Open Floorplan, Pantry, Primary Downstairs, Separate Dining Room, Separate Shower, Sitting Area, Soaking Tub, Split Bedrooms, Walk-In Closet(s)
Heating Central, Electric
Cooling Central Air, Electric, Multi Units
Flooring Hardwood, Tile
Fireplace No
Window Features Insulated Windows,Vinyl Frames
Appliance Refrigerator, Microwave, Electric Water Heater, Electric Range, Dishwasher
Heat Source Central, Electric
Laundry Electric Dryer Hookup, Gas Dryer Hookup, Laundry Room, Washer Hookup
Exterior
Garage Garage Door Opener, Garage Faces Front, Garage Faces Rear, Kitchen Level
Garage Spaces 3.0
Garage Description Attached, Garage Door Opener, Garage Faces Front, Garage Faces Rear, Kitchen Level
Pool In Ground, Other
Utilities Available Cable Available, Electricity Available, Phone Available, Underground Utilities
Roof Type Metal
Porch Covered, Deck, Patio, Porch, Porch - Covered
Parking Type Garage Door Opener, Garage Faces Front, Garage Faces Rear, Kitchen Level
Total Parking Spaces 3
Garage Yes
Building
Lot Description Cul-De-Sac, Gentle Sloping, Level
Faces I-75 N to exit 7A-B toward Old Lee Hwy/East Old Lee Hwy onto Bonny Oaks Dr. Go for 0.6 mi. Turn right onto Jenkins Rd. Go for 1.1 mi. Turn left onto Standifer Gap Rd. Go for 0.8 mi. Turn left onto Bill Reed Rd. Go for 0.4 mi Turn left onto Green Shanty Rd. Go for 0.6 mi Turn left onto Lost Oaks Dr. Go for 0.4 mi. Home is at the end of the street on the right
Story Two
Foundation Brick/Mortar, Stone
Sewer Septic Tank
Water Public
Structure Type Brick
Schools
Elementary Schools Wolftever Elementary School, Ha
Middle Schools Ooltewah Middle
High Schools Ooltewah
Others
Senior Community No
Tax ID 139m A 022
Security Features Smoke Detector(s)
Acceptable Financing Cash, Conventional, FHA, USDA Loan, VA Loan, Owner May Carry
Listing Terms Cash, Conventional, FHA, USDA Loan, VA Loan, Owner May Carry
Read Less Info
Want to know what your home might be worth? Contact us for a FREE valuation!

Our team is ready to help you sell your home for the highest possible price ASAP

"My job is to find and attract mastery-based agents to the office, protect the culture, and make sure everyone is happy! "






