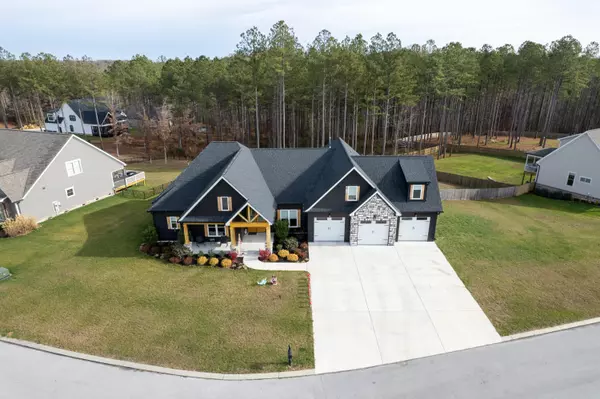$669,000
$679,000
1.5%For more information regarding the value of a property, please contact us for a free consultation.
5 Beds
5 Baths
3,016 SqFt
SOLD DATE : 02/01/2023
Key Details
Sold Price $669,000
Property Type Single Family Home
Sub Type Single Family Residence
Listing Status Sold
Purchase Type For Sale
Square Footage 3,016 sqft
Price per Sqft $221
Subdivision The Farm
MLS Listing ID 1366113
Sold Date 02/01/23
Style Contemporary
Bedrooms 5
Full Baths 4
Half Baths 1
Originating Board Greater Chattanooga REALTORS®
Year Built 2020
Lot Size 0.620 Acres
Acres 0.62
Lot Dimensions 220.91x247.26
Property Description
Welcome to this beautiful 5 Bedroom, 4.5 Bath home with over 3000 sq ft of living space and located in the much desired subdivision of THE FARM! This lovely home had many upgrades at construction some of which include a beautiful high end gas Fireplace, LVP flooring in all rooms except the Bonus Room, HVAC Filtration, upgraded interior wall insulation, just to name a few. The beautiful and very large Kitchen is on the back of the home and overlooks the back yard and the Screened Porch making it great for entertaining. It has upgraded Stainless Appliances, awesome gas stove, floating shelves, a large Butler's Pantry with added counter space and a beautiful custom shiplap Hood Vent. The Kitchen also has granite countertops and a large quartz island. The stunning custom tile backsplash goes all the way the ceiling. The Master Bath has upgraded cabinets, a vanity with a mirror and the beautiful tiled shower is equipped with two shower heads. Also on the main level is the formal Dining area, a Sunroom, the Master Bedroom and Bath, 3 additional Bedrooms and a great Laundry Room. Upstairs is a Bonus Room, another Bedroom and a full Bath. The Sellers have installed a Nest System and ADT alarm system. The 3 car Garage has epoxy flooring. The Sellers have also fenced in this very large lot. This home is ready for you to celebrate the Holidays if you don't wait too late. Make your private appointment to view today! It won't last long.......
Please be aware that the Seller's have installed multiple security cameras that they use to monitor their small children and they will be on at showings.
OPEN HOUSE SUNDAY 12/11/2022 FROM 2-4
Location
State TN
County Hamilton
Area 0.62
Rooms
Basement None
Interior
Interior Features Cathedral Ceiling(s), Double Vanity, Eat-in Kitchen, En Suite, Granite Counters, High Ceilings, Pantry, Primary Downstairs, Separate Dining Room, Separate Shower, Soaking Tub, Split Bedrooms, Tub/shower Combo, Walk-In Closet(s)
Heating Electric, Natural Gas
Cooling Central Air, Electric, Multi Units
Flooring Carpet, Tile, Vinyl
Fireplaces Number 1
Fireplaces Type Gas Log, Gas Starter, Great Room
Fireplace Yes
Window Features Insulated Windows,Vinyl Frames
Appliance Tankless Water Heater, Refrigerator, Gas Range, Dishwasher
Heat Source Electric, Natural Gas
Laundry Electric Dryer Hookup, Gas Dryer Hookup, Laundry Room, Washer Hookup
Exterior
Parking Features Garage Door Opener, Garage Faces Front, Kitchen Level
Garage Spaces 3.0
Garage Description Attached, Garage Door Opener, Garage Faces Front, Kitchen Level
Utilities Available Cable Available, Electricity Available, Phone Available, Underground Utilities
Roof Type Asphalt,Shingle
Porch Porch, Porch - Covered, Porch - Screened
Total Parking Spaces 3
Garage Yes
Building
Lot Description Level, Sloped
Faces Hwy 27 N to Hixson Pike exit, turn Right off exit: Left on Armstrong Rd to Left on Clift Mill Rd. Right on Equestrian Dr and left on Mare Ct. Please advise your clients that the home has multiple security cameras that the sellers keep on to monitor their small children.
Story One and One Half
Foundation Slab
Sewer Septic Tank
Water Public
Architectural Style Contemporary
Structure Type Brick,Fiber Cement,Stone
Schools
Elementary Schools Soddy Elementary
Middle Schools Soddy-Daisy Middle
High Schools Soddy-Daisy High
Others
Senior Community No
Tax ID 041l B 029
Security Features Security System,Smoke Detector(s)
Acceptable Financing Cash, Conventional, VA Loan, Owner May Carry
Listing Terms Cash, Conventional, VA Loan, Owner May Carry
Read Less Info
Want to know what your home might be worth? Contact us for a FREE valuation!

Our team is ready to help you sell your home for the highest possible price ASAP
"My job is to find and attract mastery-based agents to the office, protect the culture, and make sure everyone is happy! "






