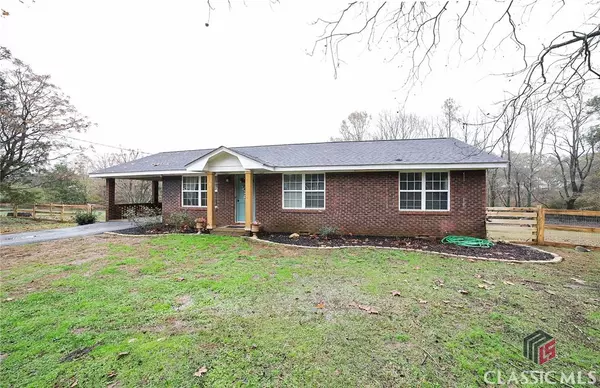Bought with Athens Area Association of REALTORS® & Classic MLS
$265,000
$265,000
For more information regarding the value of a property, please contact us for a free consultation.
3 Beds
1 Bath
1,100 SqFt
SOLD DATE : 02/01/2023
Key Details
Sold Price $265,000
Property Type Single Family Home
Sub Type Single Family Residence
Listing Status Sold
Purchase Type For Sale
Square Footage 1,100 sqft
Price per Sqft $240
Subdivision No Recorded Subdivision
MLS Listing ID 1003676
Sold Date 02/01/23
Style Ranch
Bedrooms 3
Full Baths 1
Construction Status Updated/Remodeled
HOA Y/N No
Abv Grd Liv Area 1,100
Year Built 1972
Annual Tax Amount $1,168
Tax Year 2021
Lot Size 1.000 Acres
Acres 1.0
Property Description
Presenting desirable upgrades, new mechanical systems and genuine appeal that draws you in Welcome to Gifton Thomas Road. This is not your everyday brick ranch. Boasting exciting features and unique appointments, this move-in ready home is ready to stand out. DETAILS:*3 Bedrooms/1 Full Baths *1100 Sq.Ft. *Year Built - 1972 *Sprawling 1 Acre Lot. SPECIAL FEATURES: -Completely Remodeled -New Roof -New Fencing with New Gates -New HVAC -New Ductwork -New Water Heater -Updated wood-styled Porcelain Tile Floors throughout living areas -Custom Beamed Ceilings and Casings -Designer's choice paint palette -Custom Decorative Light Fixtures and Ceiling Fans. FLOOR PLAN: -Single-level living with an Open Concept Plan. -Upon entry you are graciously welcomed into the cozy Living Room that boasts a custom-made bar that doubles as additional seating for guest while offering extra counter space or serving bar. -Reimagined in the farmhouse style, the updated Eat-in Kitchen features refinished cabinets accompanied by updated hardware, expansive faux granite countertops and stainless appliance package. APPLIANCES: *Smooth-top Stove/Oven combination *Stainless Dishwasher *Stainless Side-by-Side Refrigerator. -Serving hot meals or entertaining guest will be a breeze with the spacious Dining Room extending off the kitchen. There is enough space to utilize this area as a Keeping room if you prefer. -Each of the Bedrooms and completely updated Full Bath can be found tucked away down the right hallway. -Different in style and design, the bedrooms provide their own vibe, however they equally include plush carpet flooring, ceiling fan light fixtures, ample closet space and craftsman style wood doors. EXTERIOR: ~Newer, Oversized, Covered Deck perfect for entertaining ~Additional Lower Tiered, Open-air Grilling Deck ~Expansive, Fenced Rear Yard ~2 Storage Buildings ~The rear of the property borders Marbury Creek ~Paved Driveway ~Single Front Entry Carport complete with Updated Laundry Room. EXTRAS: -Electric Heat and Air -City Water and septic tank -All Brick exterior LOCATION: Located just .5 miles from Hwy. 316/US-29. Within 4 minutes to Barrow Crossing Shopping Center Within 9 minutes to Fort Yargo State Park and Winder 17 miles to Winder. This charming ranch radiates with stellar updates and renovations that aren't simply found on the market everyday. Don't miss your chance at a unique opportunity where character shines bright!
Location
State GA
County Barrow Co.
Community Waterfront
Zoning 001
Rooms
Basement Crawl Space
Main Level Bedrooms 3
Interior
Interior Features Ceiling Fan(s), Custom Cabinets, High Speed Internet, Kitchen Island, Other, See Remarks, Cable TV, Bedroom on Main Level, Eat-in Kitchen
Heating Central
Cooling Electric
Flooring Carpet, Tile, Wood
Fireplaces Type None
Fireplace No
Appliance Dishwasher, Oven, Range, Refrigerator
Laundry Laundry Closet
Exterior
Exterior Feature Deck, Horse Facilities, Porch, See Remarks
Parking Features Additional Parking, Attached, Carport, Off Street, Parking Available
Garage Spaces 1.0
Garage Description 1.0
Community Features Waterfront
Utilities Available Cable Available
Amenities Available Management
Waterfront Description Creek
Water Access Desc Public
Porch Covered, Deck, Porch
Total Parking Spaces 3
Building
Lot Description Level
Entry Level One
Foundation Crawlspace
Sewer Septic Tank
Water Public
Architectural Style Ranch
Level or Stories One
Additional Building Outbuilding, Storage
Construction Status Updated/Remodeled
Schools
Elementary Schools Bethlehem
Middle Schools Haymon Morris Middle School
High Schools Apalachee
Others
HOA Fee Include None
Tax ID BE05-026
Financing VA
Special Listing Condition None
Read Less Info
Want to know what your home might be worth? Contact us for a FREE valuation!

Our team is ready to help you sell your home for the highest possible price ASAP

"My job is to find and attract mastery-based agents to the office, protect the culture, and make sure everyone is happy! "






