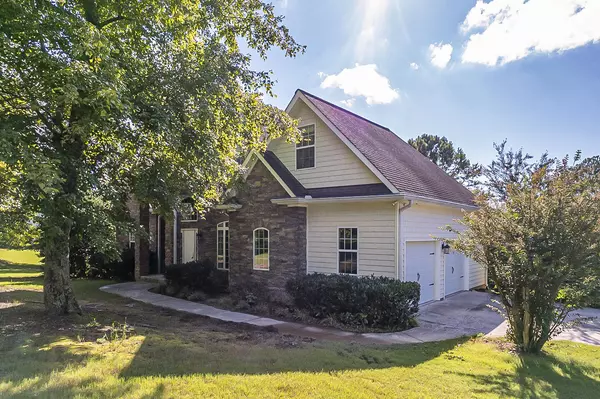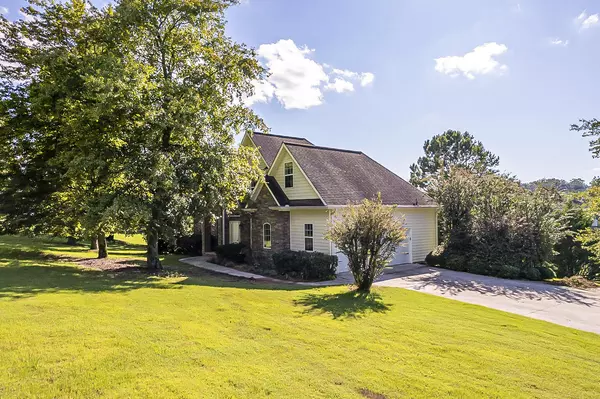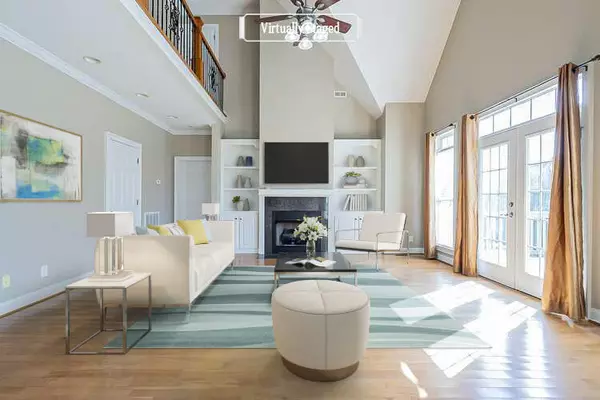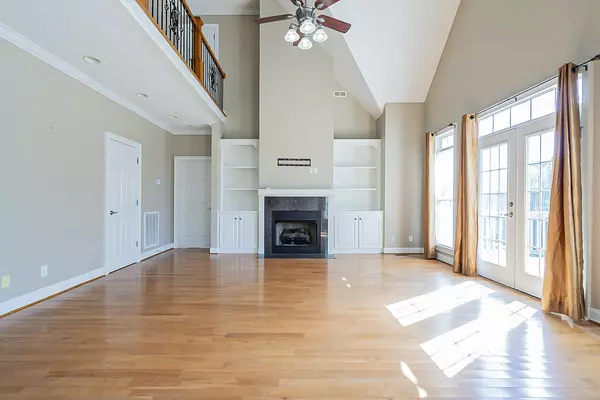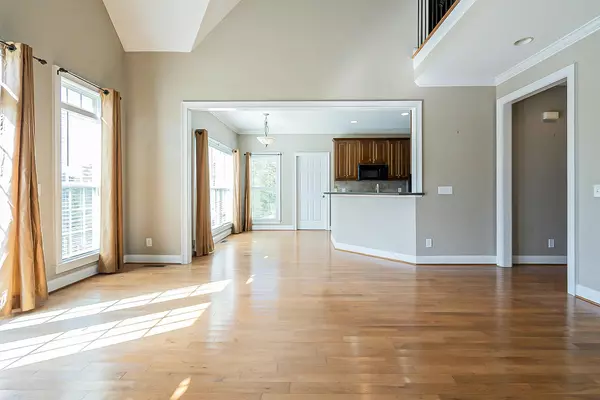$340,000
$356,000
4.5%For more information regarding the value of a property, please contact us for a free consultation.
3 Beds
3 Baths
2,285 SqFt
SOLD DATE : 01/31/2023
Key Details
Sold Price $340,000
Property Type Single Family Home
Sub Type Single Family Residence
Listing Status Sold
Purchase Type For Sale
Square Footage 2,285 sqft
Price per Sqft $148
Subdivision Weatherby Ests
MLS Listing ID 1366689
Sold Date 01/31/23
Bedrooms 3
Full Baths 2
Half Baths 1
HOA Fees $22/ann
Originating Board Greater Chattanooga REALTORS®
Year Built 2004
Lot Size 0.910 Acres
Acres 0.91
Lot Dimensions 151x158x230x170
Property Description
Lovely home with lovely landscaping and tons of curb appeal! This gorgeous home a has stacked stone front with a covered front porch and side entry garage. Inside has a 2-story foyer with great natural lighting. There is a formal dining room with hardwood floors that leads to the kitchen and breakfast room. This overlooks the family room that has high vaulted ceilings and a cozy fireplace. There is a nice deck in the back perfect for entertaining or for enjoying morning coffee! The master suite is on the main level and the master bathroom has a jacuzzi tub and separate shower. The upper level has 2 additional bedrooms, a full bathroom plus a large bonus room. This home has a crawl space you can stand up in and extra space down there for storage or maybe even a workshop. The back yard slopes away from the home and has a view of trees and nature.
Location
State GA
County Whitfield
Area 0.91
Rooms
Basement Crawl Space
Interior
Interior Features Breakfast Room, Cathedral Ceiling(s), Eat-in Kitchen, High Ceilings, Low Flow Plumbing Fixtures, Pantry, Primary Downstairs, Walk-In Closet(s), Whirlpool Tub
Heating Central
Cooling Central Air
Flooring Carpet, Hardwood, Tile
Fireplaces Type Living Room
Fireplace Yes
Window Features Vinyl Frames
Appliance Refrigerator, Microwave, Free-Standing Electric Range, Dishwasher
Heat Source Central
Laundry Electric Dryer Hookup, Gas Dryer Hookup, Laundry Closet, Washer Hookup
Exterior
Exterior Feature None
Parking Features Garage Door Opener, Kitchen Level
Garage Spaces 2.0
Garage Description Attached, Garage Door Opener, Kitchen Level
Utilities Available Electricity Available, Underground Utilities
Roof Type Asphalt
Total Parking Spaces 2
Garage Yes
Building
Faces I75 South, Exit 345 toward Ringgold / Tunnel Hill, Take 1st right onto Hwy 41, Right on Bandy Road, (Bandy becomes Old Ringgold Road), Right on LaFayette Rd, Left on Lowery, Left on Utility, 2nd Right on Weatherby Drive, Home on Right
Story One and One Half
Foundation Brick/Mortar, Stone
Sewer Septic Tank
Structure Type Shingle Siding,Stone
Schools
Elementary Schools West Side Elementary
Middle Schools Westside Middle
High Schools Northwest High
Others
Senior Community No
Tax ID 27-302-04-041
Acceptable Financing Cash, Conventional, FHA, VA Loan
Listing Terms Cash, Conventional, FHA, VA Loan
Special Listing Condition Investor
Read Less Info
Want to know what your home might be worth? Contact us for a FREE valuation!

Our team is ready to help you sell your home for the highest possible price ASAP
"My job is to find and attract mastery-based agents to the office, protect the culture, and make sure everyone is happy! "


