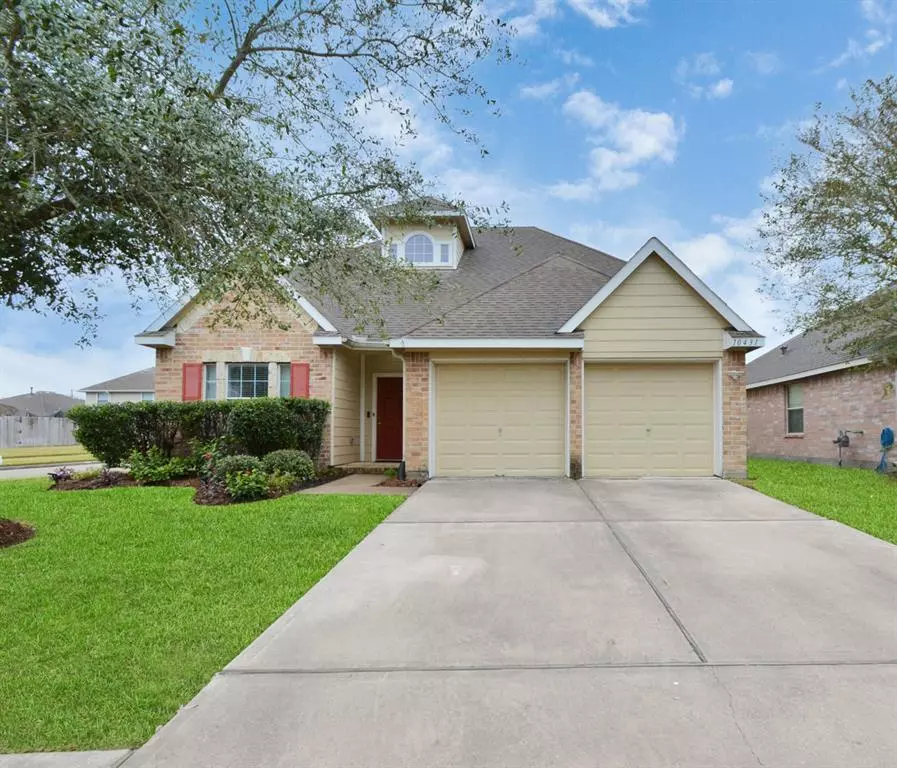$299,000
For more information regarding the value of a property, please contact us for a free consultation.
4 Beds
2.1 Baths
2,846 SqFt
SOLD DATE : 01/31/2023
Key Details
Property Type Single Family Home
Listing Status Sold
Purchase Type For Sale
Square Footage 2,846 sqft
Price per Sqft $107
Subdivision Devinwood Ph 02
MLS Listing ID 94164115
Sold Date 01/31/23
Style Traditional
Bedrooms 4
Full Baths 2
Half Baths 1
HOA Fees $27/ann
HOA Y/N 1
Year Built 2010
Annual Tax Amount $4,797
Tax Year 2022
Lot Size 7,144 Sqft
Acres 0.164
Property Description
Experience the ultimate in modern comfort and style with this beautifully updated home, situated on a corner lot in Chambers County with LOWER taxes. Inside, you'll find Mannington AduraMAX LVP flooring throughout the first level, and the dining room features adjustable ambient lighting – perfect for romantic dinners at home. The family room boasts a stunning stacked slate accent wall and is prewired for both surround sound and ATMOS ceiling speakers. The kitchen is open to the family room and features full wood cabinets, upgraded soft close hardware, and quartz countertops. The primary suite is a luxurious retreat, complete with a spa-like bathroom featuring a 9'x4' double shower with massaging shower heads. Upstairs, you'll find three secondary bedrooms, a bathroom, and a huge game room. But the backyard is the real center of attention, with a 24'x12' pergola, a fire pit, and a 7' hot tub – perfect for outdoor entertaining. Don't miss your chance to call this amazing home your own!
Location
State TX
County Chambers
Area Baytown/Chambers County
Rooms
Bedroom Description En-Suite Bath,Primary Bed - 1st Floor,Walk-In Closet
Other Rooms Breakfast Room, Family Room, Formal Dining, Formal Living, Gameroom Up, Utility Room in House
Master Bathroom Half Bath, Primary Bath: Double Sinks, Primary Bath: Shower Only, Secondary Bath(s): Tub/Shower Combo
Kitchen Kitchen open to Family Room, Pantry, Soft Closing Cabinets, Soft Closing Drawers, Under Cabinet Lighting
Interior
Interior Features Drapes/Curtains/Window Cover, Fire/Smoke Alarm, Prewired for Alarm System, Refrigerator Included, Spa/Hot Tub, Wired for Sound
Heating Central Gas
Cooling Central Electric
Flooring Carpet, Tile, Vinyl Plank
Exterior
Exterior Feature Back Yard Fenced, Covered Patio/Deck, Patio/Deck, Spa/Hot Tub
Parking Features Attached Garage
Garage Spaces 2.0
Garage Description Auto Garage Door Opener
Roof Type Composition
Private Pool No
Building
Lot Description Corner, Subdivision Lot
Story 2
Foundation Slab
Lot Size Range 0 Up To 1/4 Acre
Builder Name K. Hovanian
Sewer Public Sewer
Water Public Water
Structure Type Brick,Cement Board,Stone
New Construction No
Schools
Elementary Schools Clark Elementary School (Goose Creek)
Middle Schools Gentry Junior High School
High Schools Sterling High School (Goose Creek)
School District 23 - Goose Creek Consolidated
Others
Senior Community No
Restrictions Deed Restrictions
Tax ID 45914
Energy Description Attic Fan,Attic Vents,Ceiling Fans,Digital Program Thermostat
Acceptable Financing Cash Sale, Conventional, FHA, VA
Tax Rate 2.7434
Disclosures Sellers Disclosure
Listing Terms Cash Sale, Conventional, FHA, VA
Financing Cash Sale,Conventional,FHA,VA
Special Listing Condition Sellers Disclosure
Read Less Info
Want to know what your home might be worth? Contact us for a FREE valuation!

Our team is ready to help you sell your home for the highest possible price ASAP

Bought with Key Realty Properties

"My job is to find and attract mastery-based agents to the office, protect the culture, and make sure everyone is happy! "






