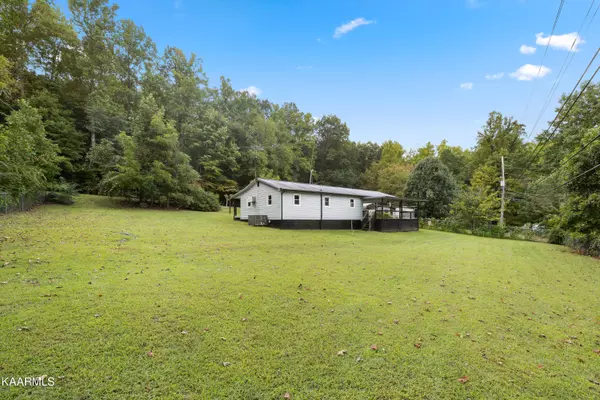$120,000
$149,900
19.9%For more information regarding the value of a property, please contact us for a free consultation.
2 Beds
1 Bath
864 SqFt
SOLD DATE : 01/31/2023
Key Details
Sold Price $120,000
Property Type Single Family Home
Sub Type Residential
Listing Status Sold
Purchase Type For Sale
Square Footage 864 sqft
Price per Sqft $138
MLS Listing ID 1206178
Sold Date 01/31/23
Style Cottage,Traditional
Bedrooms 2
Full Baths 1
Originating Board East Tennessee REALTORS® MLS
Year Built 1960
Lot Size 0.460 Acres
Acres 0.46
Lot Dimensions 150X131/150X140
Property Description
Private Setting! Peaceful and quaint location. Don't miss the beautiful drive in as you run along Crosby Creek. Just minutes from Carver's Orchard and 30 minutes into Gatlinburg. Ranch, 2 Bedroom, 1 Bath with attached 2 car carport. Easy one level living, Handicap bars installed at some locations. All appliances convey including the washer/dryer. There ample storage in the crawl space and under the carport large for lawn equipment etc. Most furniture at time of showing to convey. ''Newer'' vinyl windows & heat/air unit. Covered front porch. The home has great bones and overall in sound condition; just needs some updates. Would make a great project or rental. Home is being sold As-Is. Clear Termite Ltr in docs. Priced below recent appraisal.
Location
State TN
County Cocke County - 39
Area 0.46
Rooms
Family Room Yes
Other Rooms Bedroom Main Level, Family Room, Mstr Bedroom Main Level
Basement Crawl Space
Dining Room Eat-in Kitchen
Interior
Interior Features Eat-in Kitchen
Heating Central, Heat Pump, Electric
Cooling Ceiling Fan(s)
Flooring Carpet, Vinyl
Fireplaces Type None
Fireplace No
Appliance Dishwasher, Smoke Detector, Refrigerator, Microwave
Heat Source Central, Heat Pump, Electric
Exterior
Exterior Feature Windows - Vinyl, Patio, Porch - Covered, Deck
Garage Attached, Carport, Main Level
Carport Spaces 2
Garage Description Attached, Carport, Main Level, Attached
View Mountain View, Country Setting, Wooded
Porch true
Parking Type Attached, Carport, Main Level
Garage No
Building
Lot Description Private, Wooded
Faces From 40 West: Take Exit 440. Follow to Hartford Rd. Turn right onto Lindsey Gap Rd. 1.3 miles to Ground Hog Rd. 1.2 miles to subject property on your left. 2nd driveway on your left.
Sewer Septic Tank
Water Well
Architectural Style Cottage, Traditional
Structure Type Vinyl Siding,Block,Frame
Schools
High Schools Cosby
Others
Restrictions No
Tax ID 128-015.00
Energy Description Electric
Read Less Info
Want to know what your home might be worth? Contact us for a FREE valuation!

Our team is ready to help you sell your home for the highest possible price ASAP

"My job is to find and attract mastery-based agents to the office, protect the culture, and make sure everyone is happy! "






