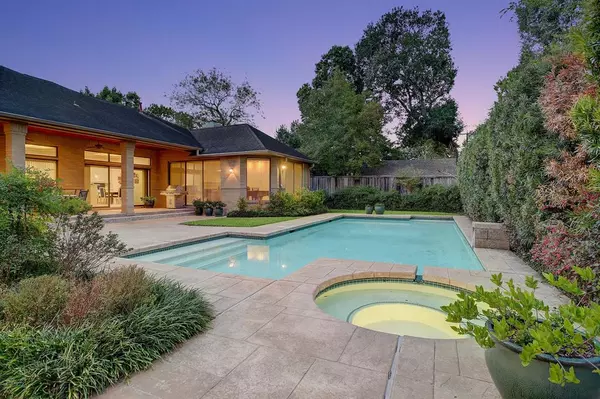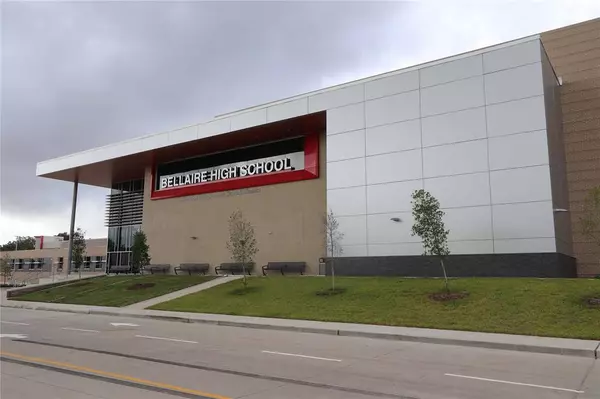$1,345,000
For more information regarding the value of a property, please contact us for a free consultation.
4 Beds
4.1 Baths
4,690 SqFt
SOLD DATE : 01/31/2023
Key Details
Property Type Single Family Home
Listing Status Sold
Purchase Type For Sale
Square Footage 4,690 sqft
Price per Sqft $255
Subdivision Braeburn Cntry Club Estates
MLS Listing ID 20392315
Sold Date 01/31/23
Style Traditional
Bedrooms 4
Full Baths 4
Half Baths 1
Year Built 1994
Annual Tax Amount $26,681
Tax Year 2021
Lot Size 0.413 Acres
Acres 0.4132
Property Description
Unique one-story in a prime Bellaire location: pristine one-owner custom-built home on a quiet & private 18,000 sf lot. 3-car garage. Thoughtfully designed and built with family life in mind as well as grand entertaining. Each bedroom has a private bath. Lots of storage and walk-in closets. Separate Study/exercise room at the front. Spacious Family/Game Room at the back. Wide covered deck adjacent to the pool. 20 ft central formal Dining Room can seat a crowd at holiday time. Primary bedroom suite has a wall of windows to the deck, pool and back yard. Well planned Kitchen/breakfast area offers a cleanly designed focus for everyday activities. Zoned to the newly rebuilt nearby Bellaire High. Never flooded.
Location
State TX
County Harris
Area Bellaire Area
Rooms
Bedroom Description All Bedrooms Down,Primary Bed - 1st Floor
Other Rooms Breakfast Room, Family Room, Formal Dining, Formal Living, Home Office/Study, Utility Room in House
Master Bathroom Bidet, Primary Bath: Double Sinks, Primary Bath: Jetted Tub, Primary Bath: Separate Shower
Den/Bedroom Plus 5
Kitchen Breakfast Bar, Island w/o Cooktop, Pantry
Interior
Interior Features High Ceiling, Refrigerator Included, Wet Bar
Heating Central Gas, Zoned
Cooling Central Electric, Zoned
Flooring Carpet, Tile
Fireplaces Number 1
Fireplaces Type Gas Connections
Exterior
Parking Features Attached Garage
Garage Spaces 3.0
Garage Description Auto Garage Door Opener
Pool Gunite
Roof Type Composition
Street Surface Concrete,Curbs
Private Pool Yes
Building
Lot Description Subdivision Lot
Faces South
Story 1
Foundation Slab on Builders Pier
Lot Size Range 1/4 Up to 1/2 Acre
Sewer Public Sewer
Water Public Water
Structure Type Brick
New Construction No
Schools
Elementary Schools Lovett Elementary School
Middle Schools Pershing Middle School
High Schools Bellaire High School
School District 27 - Houston
Others
Senior Community No
Restrictions Zoning
Tax ID 067-009-006-0020
Energy Description Attic Vents,Digital Program Thermostat,High-Efficiency HVAC
Acceptable Financing Cash Sale, Conventional
Tax Rate 2.2271
Disclosures Sellers Disclosure
Listing Terms Cash Sale, Conventional
Financing Cash Sale,Conventional
Special Listing Condition Sellers Disclosure
Read Less Info
Want to know what your home might be worth? Contact us for a FREE valuation!

Our team is ready to help you sell your home for the highest possible price ASAP

Bought with Non-MLS

"My job is to find and attract mastery-based agents to the office, protect the culture, and make sure everyone is happy! "






